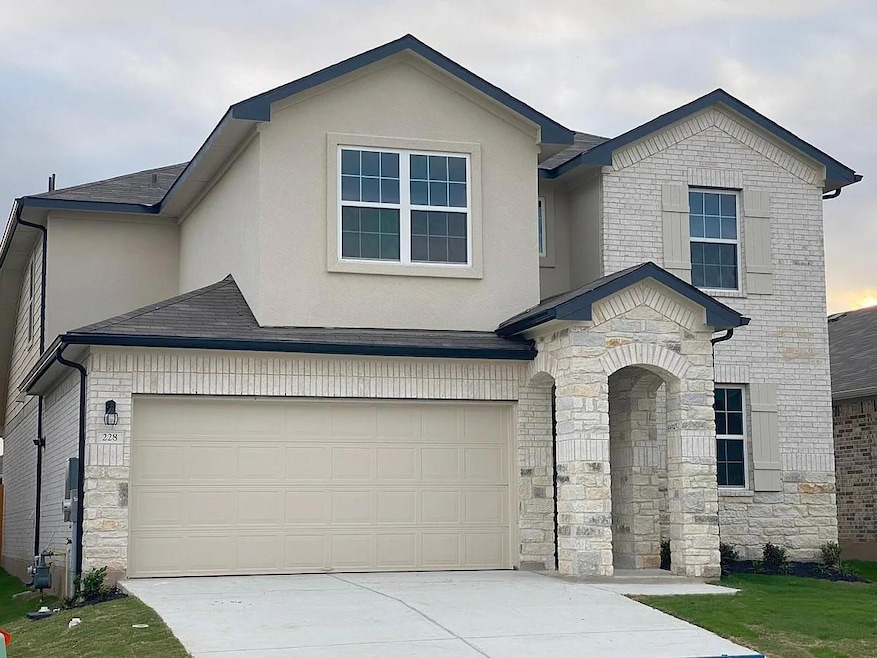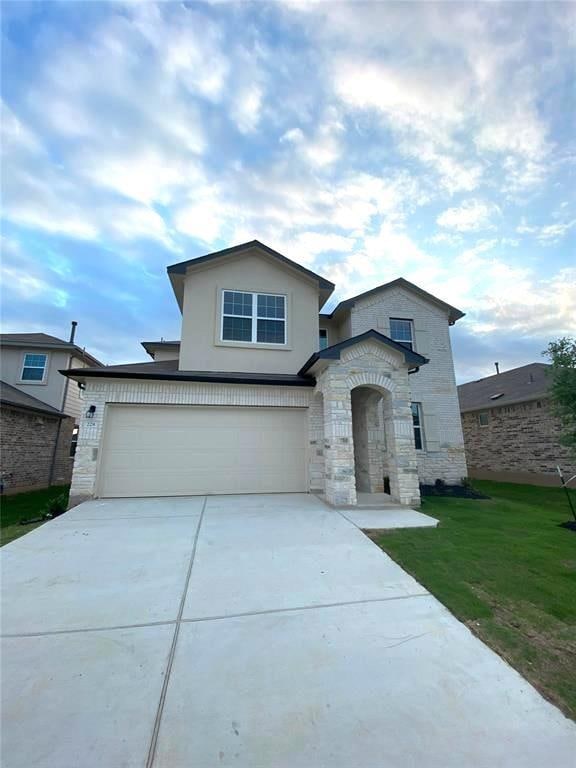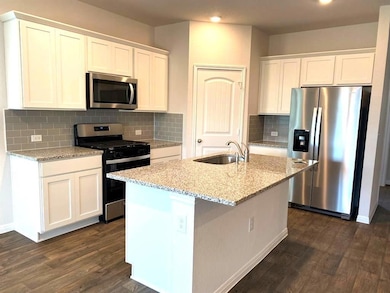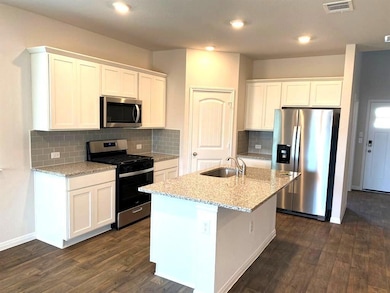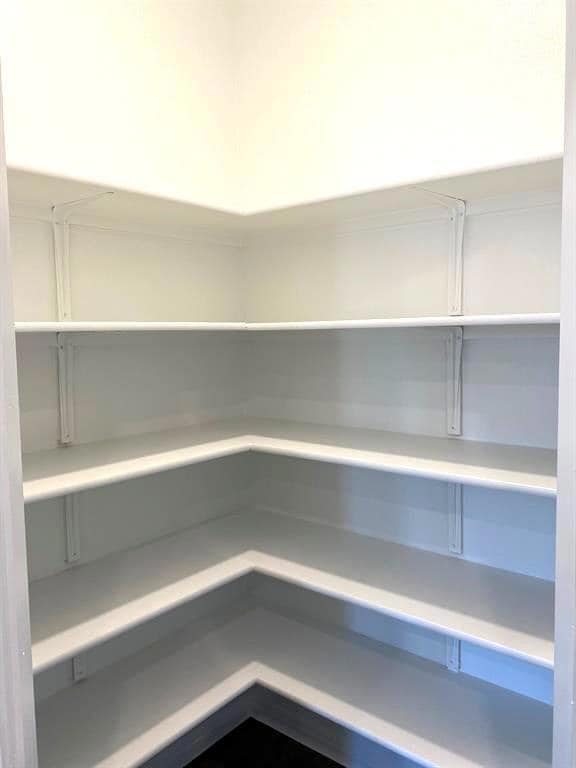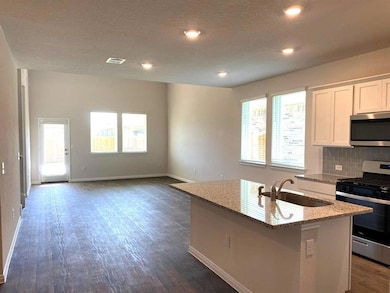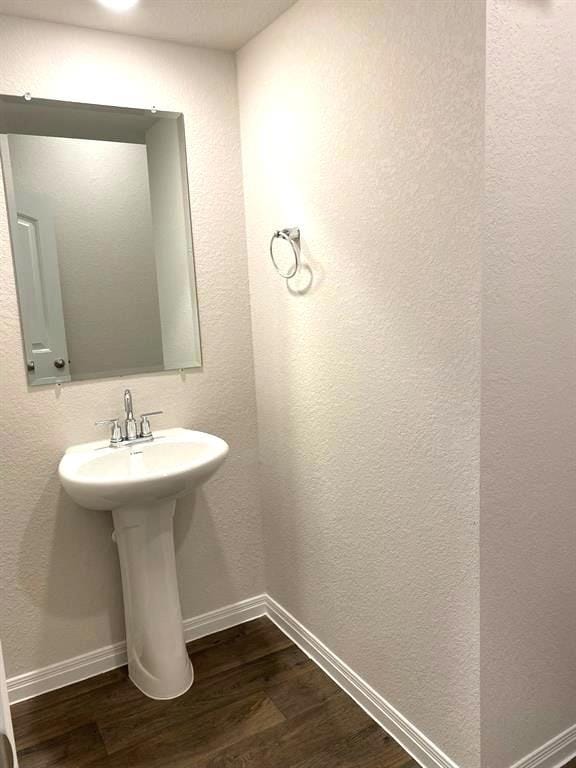228 Connor Ln Georgetown, TX 78626
Maple Creek NeighborhoodHighlights
- Open Floorplan
- High Ceiling
- Community Pool
- Main Floor Primary Bedroom
- Private Yard
- Rear Porch
About This Home
Welcome to this beautiful 4-bedroom, 2.5-bath home located in a quiet and desirable Georgetown neighborhood. With a modern open-air plan, this home offers a warm and inviting living space perfect for families and entertaining guests.
The kitchen features granite countertops, stainless steel appliances, and plenty of cabinet space. The primary suite includes a spacious walk-in closet and a relaxing private bath. Step outside to enjoy the huge backyard — ideal for weekend barbecues, outdoor gatherings, or simply unwinding after a long day.
? Property Highlights:
• 4 spacious bedrooms with ample natural light
• Open concept living & dining area
• Modern kitchen with granite countertops & stainless-steel appliances
• Primary suite with walk-in closet & private bath
• Very spacious backyard – perfect for entertaining or family fun
• Convenient 2-car garage & plenty of storage ?? Prime Location:
Located near major employers, shopping centers, restaurants, schools, and with quick access to I-35, making commuting a breeze.
Listing Agent
Keller Williams Realty Brokerage Phone: (512) 350-7665 License #0756093 Listed on: 08/28/2025

Home Details
Home Type
- Single Family
Est. Annual Taxes
- $8,561
Year Built
- Built in 2023
Lot Details
- 5,854 Sq Ft Lot
- Northeast Facing Home
- Wood Fence
- Landscaped
- Sprinkler System
- Dense Growth Of Small Trees
- Private Yard
- Back and Front Yard
Parking
- 2 Car Garage
- Front Facing Garage
- Garage Door Opener
- Driveway
Home Design
- Brick Exterior Construction
- Slab Foundation
- Frame Construction
- Shingle Roof
- Concrete Siding
- Masonry Siding
- Plaster
- Stucco
Interior Spaces
- 2,431 Sq Ft Home
- 2-Story Property
- Open Floorplan
- High Ceiling
- Recessed Lighting
- Double Pane Windows
- Blinds
- Entrance Foyer
- Attic or Crawl Hatchway Insulated
- Washer and Dryer
Kitchen
- Gas Range
- Microwave
- Dishwasher
- Disposal
Flooring
- Carpet
- Vinyl
Bedrooms and Bathrooms
- 4 Bedrooms | 1 Primary Bedroom on Main
- Walk-In Closet
Home Security
- Home Security System
- Smart Thermostat
Accessible Home Design
- Accessible Full Bathroom
- Grab Bars
- Accessible Bedroom
- Accessible Common Area
- Accessible Kitchen
- Kitchen Appliances
- Central Living Area
- Accessible Hallway
- Accessible Closets
- Accessible Washer and Dryer
- Accessible Entrance
- Smart Technology
Eco-Friendly Details
- Energy-Efficient Thermostat
Outdoor Features
- Patio
- Rain Gutters
- Rear Porch
Schools
- Williams Elementary School
- Wagner Middle School
- East View High School
Utilities
- Central Heating and Cooling System
- Hot Water Heating System
- Natural Gas Connected
- Municipal Utilities District Water
Listing and Financial Details
- Security Deposit $2,500
- Tenant pays for all utilities
- 12 Month Lease Term
- $50 Application Fee
- Assessor Parcel Number 201410040K0020
- Tax Block K
Community Details
Overview
- Property has a Home Owners Association
- Parks At Westhaven Subdivision
Recreation
- Community Pool
Pet Policy
- Pet Deposit $250
- Dogs and Cats Allowed
- Large pets allowed
Map
Source: Unlock MLS (Austin Board of REALTORS®)
MLS Number: 3600547
APN: R630007
- 204 Connor Ln
- 100 Connor Ln
- 1228 Vogel Dr
- 6009 Kildare Dr
- 6201 Kildare Dr
- 134 Lullaby Dr
- 228 Brooklyn Dr
- 110 Lullaby Dr
- 129 Vinca Minor Cove
- 1045 Gaelic Dr
- 1801 Fairhaven Gateway
- 1042 Gaelic Dr
- 5005 Winsbury Dr
- 141 Fair Anne Dr
- 808 Cade Cove
- 116 Fair Anne Dr
- 221 Culebra Dr
- 441 Galway Bay Ln
- 208 Abby Rd
- 445 Shiner Ln
