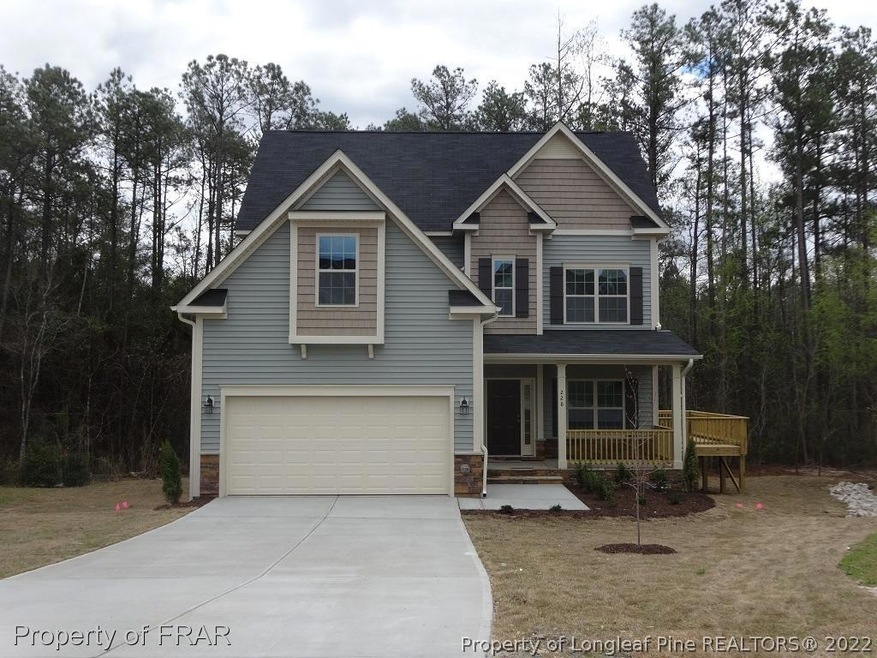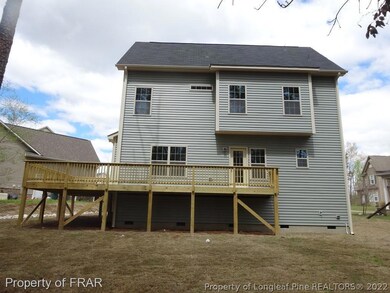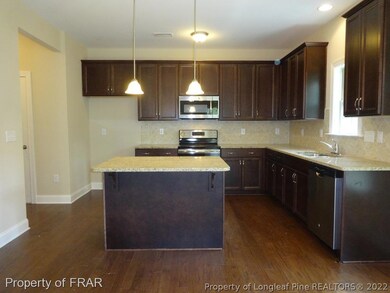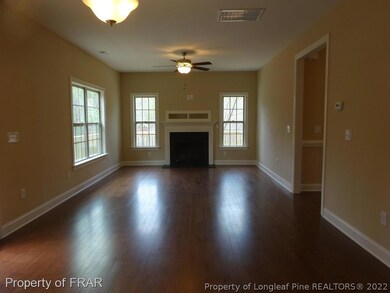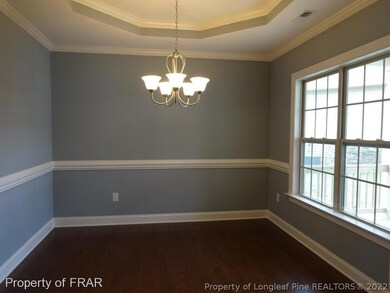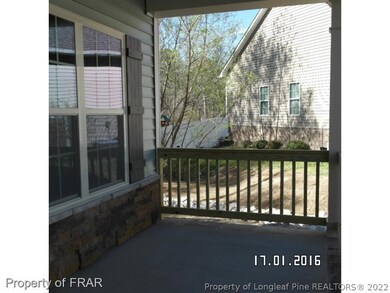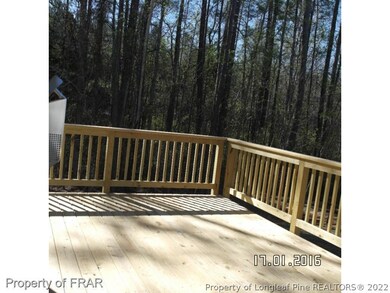
228 Culpepper Rd Cameron, NC 28326
Highlights
- Newly Remodeled
- Wood Flooring
- Community Pool
- Deck
- Granite Countertops
- Formal Dining Room
About This Home
As of November 2022HOME BUILT BY ROYAL OAKS BUILDING GROUP IN LEXINGTON PLANTATION. BEAUTIFUL SAMPSON B PLAN WITH STONE ACCENT ON FRONT OF HOME. OFFERS HARDWOODS ON THE ENTIRE FIRST FLOOR. THREE FINISHED FLOORS WITH A FULL BATHROOM, CLOSET, AND WETBAR ON 3RD FLOOR.HOME IS LOCATED IN A CULDESAC ON A CRAWL SPACE AND OFFERS A DECK ON THE SIDE OF THE HOME, BUT DECK WILL NOT HAVE STAIRS. -EXTRAS: MERV 11 FILTERS WITH FRESH AIR INTAKE HVAC SYSTEM, TRIFLEX SYNTHETIC ROOF UNDERLAYMENT WHICH MOISTURE LOCKS HOME ONCE WRAPPED & RADIANT BARRIER SHEATHING FOR ROOF, LOW E WINDOWS, ENERGY EFFICIENT APPLIANCES & WATER HEATER, E.F.L.(ENVIRONMENTS FOR LIVING) CERTIFICATE & EACH HOME HAS ITS OWN HERS RATING, AIR RENEW SHEETROCK - ONLY BUILDER IN THE AREA TO OFFER THIS SPECIAL SHEETROCK, PROGRAMMABLE THERMOSTATS, 1/1/10 STRUCTURAL BONDED BUILDER WARRANTY. BUILDER TAKES PRIDE IN A HEALTHY HOME.
Last Agent to Sell the Property
COLDWELL BANKER ADVANTAGE #3-SOUTHERN PINES License #193514 Listed on: 09/27/2016

Home Details
Home Type
- Single Family
Est. Annual Taxes
- $1,882
Year Built
- Built in 2016 | Newly Remodeled
Lot Details
- Lot Dimensions are 83 x 104
- Cul-De-Sac
HOA Fees
- $65 Monthly HOA Fees
Parking
- 2 Car Attached Garage
Home Design
- Vinyl Siding
Interior Spaces
- 2,523 Sq Ft Home
- 3-Story Property
- Wet Bar
- Tray Ceiling
- Ceiling Fan
- Gas Log Fireplace
- Formal Dining Room
- Crawl Space
- Fire and Smoke Detector
- Washer and Dryer Hookup
Kitchen
- Range
- Microwave
- Dishwasher
- Kitchen Island
- Granite Countertops
- Disposal
Flooring
- Wood
- Carpet
- Vinyl
Bedrooms and Bathrooms
- 5 Bedrooms
- Walk-In Closet
- Garden Bath
- Separate Shower
Outdoor Features
- Deck
Schools
- Boone Trail Elementary School
- Overhills Middle School
- Overhills Senior High School
Utilities
- Central Air
- Heat Pump System
Listing and Financial Details
- Exclusions: -NONE
- Home warranty included in the sale of the property
- Tax Lot 34
- Assessor Parcel Number 9594586678000
Community Details
Overview
- The Gate At Lexington Plant Subdivision
Recreation
- Community Pool
Ownership History
Purchase Details
Home Financials for this Owner
Home Financials are based on the most recent Mortgage that was taken out on this home.Purchase Details
Home Financials for this Owner
Home Financials are based on the most recent Mortgage that was taken out on this home.Purchase Details
Home Financials for this Owner
Home Financials are based on the most recent Mortgage that was taken out on this home.Purchase Details
Purchase Details
Similar Homes in Cameron, NC
Home Values in the Area
Average Home Value in this Area
Purchase History
| Date | Type | Sale Price | Title Company |
|---|---|---|---|
| Warranty Deed | $340,000 | -- | |
| Warranty Deed | $237,000 | None Available | |
| Special Warranty Deed | $214,000 | Carolina Title Insurance | |
| Warranty Deed | $40,000 | -- | |
| Warranty Deed | -- | None Available |
Mortgage History
| Date | Status | Loan Amount | Loan Type |
|---|---|---|---|
| Open | $357,669 | VA | |
| Closed | $347,820 | VA | |
| Previous Owner | $242,095 | VA | |
| Previous Owner | $218,601 | VA |
Property History
| Date | Event | Price | Change | Sq Ft Price |
|---|---|---|---|---|
| 07/15/2025 07/15/25 | For Sale | $395,000 | +16.2% | $160 / Sq Ft |
| 11/17/2022 11/17/22 | Sold | $340,000 | +3.0% | $136 / Sq Ft |
| 10/12/2022 10/12/22 | Pending | -- | -- | -- |
| 10/03/2022 10/03/22 | For Sale | $330,000 | +39.2% | $132 / Sq Ft |
| 08/30/2019 08/30/19 | Sold | $237,000 | -5.2% | $95 / Sq Ft |
| 08/07/2019 08/07/19 | Pending | -- | -- | -- |
| 05/05/2019 05/05/19 | For Sale | $250,000 | +16.8% | $100 / Sq Ft |
| 06/19/2017 06/19/17 | Sold | $214,000 | 0.0% | $85 / Sq Ft |
| 05/17/2017 05/17/17 | Pending | -- | -- | -- |
| 09/27/2016 09/27/16 | For Sale | $214,000 | -- | $85 / Sq Ft |
Tax History Compared to Growth
Tax History
| Year | Tax Paid | Tax Assessment Tax Assessment Total Assessment is a certain percentage of the fair market value that is determined by local assessors to be the total taxable value of land and additions on the property. | Land | Improvement |
|---|---|---|---|---|
| 2024 | $1,882 | $252,776 | $0 | $0 |
| 2023 | $1,882 | $252,776 | $0 | $0 |
| 2022 | $1,992 | $252,776 | $0 | $0 |
| 2021 | $1,992 | $219,220 | $0 | $0 |
| 2020 | $1,992 | $219,220 | $0 | $0 |
| 2019 | $1,977 | $219,220 | $0 | $0 |
| 2018 | $1,933 | $219,220 | $0 | $0 |
| 2017 | $323 | $38,000 | $0 | $0 |
| 2016 | $255 | $30,000 | $0 | $0 |
| 2015 | -- | $30,000 | $0 | $0 |
| 2014 | -- | $30,000 | $0 | $0 |
Agents Affiliated with this Home
-
Brian Brenner

Seller's Agent in 2025
Brian Brenner
Keller Williams Elite Realty
(919) 210-1356
153 Total Sales
-
Zeke Brenner
Z
Seller Co-Listing Agent in 2025
Zeke Brenner
Keller Williams Elite Realty
(919) 637-3444
4 Total Sales
-
KELSEY MILLER
K
Seller's Agent in 2022
KELSEY MILLER
KELLER WILLIAMS REALTY (FAYETTEVILLE)
(716) 807-9801
5 in this area
31 Total Sales
-
AMANDA ANTINI
A
Seller Co-Listing Agent in 2022
AMANDA ANTINI
REAL BROKER LLC
(941) 468-9694
11 in this area
89 Total Sales
-
D
Seller's Agent in 2019
DOLORES NAGY
OFFERPAD BROKERAGE
-
B
Buyer's Agent in 2019
BRANDON PURDEU
BELL MANLEY REAL ESTATE
Map
Source: Longleaf Pine REALTORS®
MLS Number: 507750
APN: 09956507 0282 34
