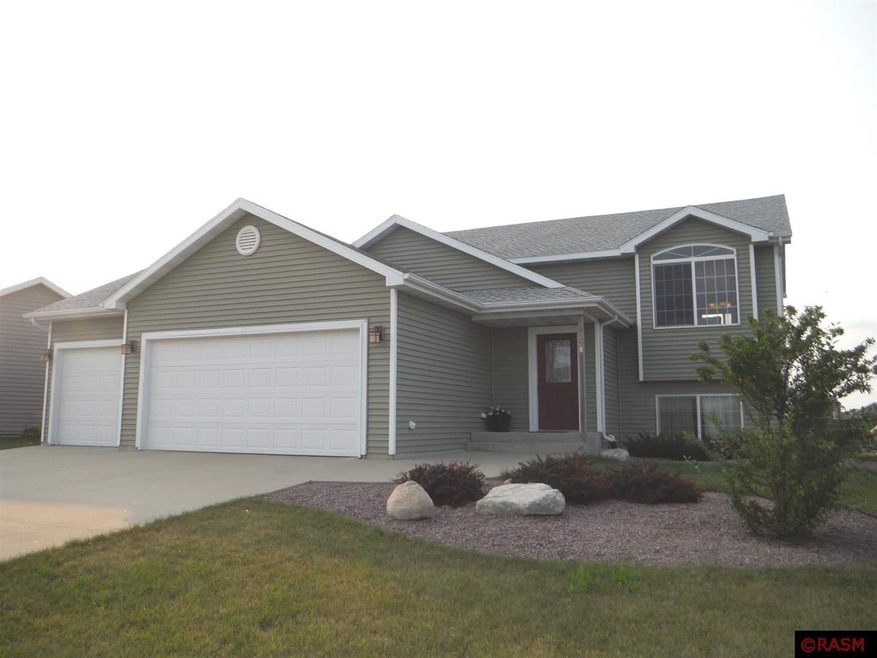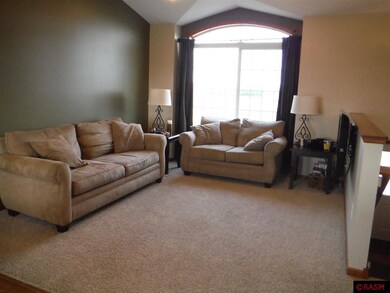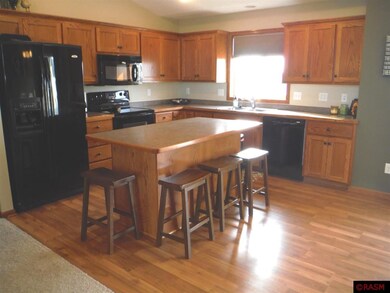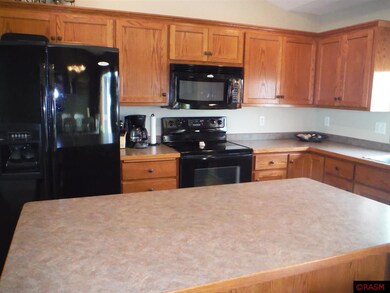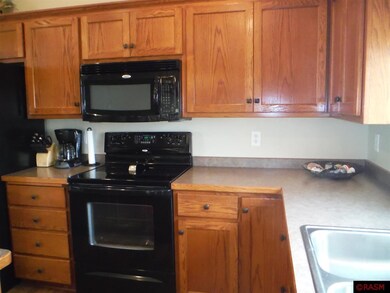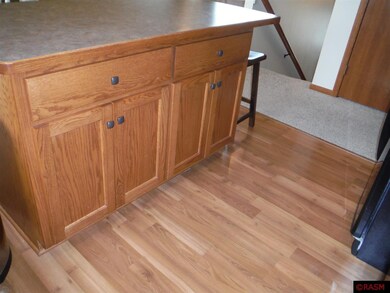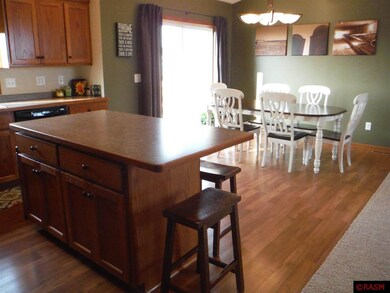
228 Cypress Dr Mankato, MN 56001
Eastwood Park NeighborhoodHighlights
- Open Floorplan
- Vaulted Ceiling
- Eat-In Kitchen
- Deck
- 3 Car Attached Garage
- 3-minute walk to Trail Creek Park
About This Home
As of April 2016Lots of curb appeal. Mankato Hilltop, conveniently located, close to shopping, restaurants, clinic, etc. Tastefully decorated and well maintained 4 bedroom 2 bath split level home. 3 car sheetrocked and insulated garage - 16 x 22 deck with steps. Kitchen has custom made quarter sawn oak cabinetry, upgraded appliances, large pantry, breakfast bar on island. Open floor plan with ample dining and living area. Vaulted ceilings, walk thru master bath with linen closet, walk-in closets, fully finished walkout lower level to a 16 x 22 cement slab - daylight windows, 2 bedrooms, fully finished laundry room, wired for surround sound system. Beautiful custom full bath with tiled floor and shower and large soaking tub. Yard has custom landscaping. Walking distance to park with playground, basketball court and picnic area.
Last Agent to Sell the Property
AMERICAN WAY REALTY License #00289588 Listed on: 07/31/2014
Last Buyer's Agent
BEVERLY THORN
JBEAL REAL ESTATE GROUP License #20252676
Home Details
Home Type
- Single Family
Est. Annual Taxes
- $3,722
Year Built
- 2006
Lot Details
- 9,583 Sq Ft Lot
- Landscaped
Home Design
- Bi-Level Home
- Frame Construction
- Asphalt Shingled Roof
- Vinyl Siding
Interior Spaces
- Open Floorplan
- Vaulted Ceiling
- Ceiling Fan
- Window Treatments
- Combination Kitchen and Dining Room
- Tile Flooring
Kitchen
- Eat-In Kitchen
- Breakfast Bar
- Range
- Recirculated Exhaust Fan
- Microwave
- Dishwasher
- Kitchen Island
- Disposal
Bedrooms and Bathrooms
- 4 Bedrooms
- Walk Through Bedroom
- Walk-In Closet
- 2 Full Bathrooms
Laundry
- Dryer
- Washer
Basement
- Walk-Out Basement
- Sump Pump
- Block Basement Construction
- Natural lighting in basement
Home Security
- Carbon Monoxide Detectors
- Fire and Smoke Detector
Parking
- 3 Car Attached Garage
- Garage Door Opener
- Driveway
Outdoor Features
- Deck
- Patio
Utilities
- Forced Air Heating and Cooling System
- Underground Utilities
- Electric Water Heater
- Water Softener is Owned
Listing and Financial Details
- Assessor Parcel Number R01.09.03.327.012
Ownership History
Purchase Details
Home Financials for this Owner
Home Financials are based on the most recent Mortgage that was taken out on this home.Purchase Details
Home Financials for this Owner
Home Financials are based on the most recent Mortgage that was taken out on this home.Purchase Details
Home Financials for this Owner
Home Financials are based on the most recent Mortgage that was taken out on this home.Purchase Details
Home Financials for this Owner
Home Financials are based on the most recent Mortgage that was taken out on this home.Similar Homes in Mankato, MN
Home Values in the Area
Average Home Value in this Area
Purchase History
| Date | Type | Sale Price | Title Company |
|---|---|---|---|
| Warranty Deed | $232,000 | -- | |
| Warranty Deed | $229,900 | Stewart Title | |
| Warranty Deed | $173,000 | -- | |
| Warranty Deed | $30,000 | -- |
Mortgage History
| Date | Status | Loan Amount | Loan Type |
|---|---|---|---|
| Open | $170,000 | New Conventional | |
| Closed | $185,600 | New Conventional | |
| Previous Owner | $195,415 | New Conventional | |
| Previous Owner | $173,992 | FHA | |
| Previous Owner | $34,600 | Credit Line Revolving | |
| Previous Owner | $101,000 | Construction |
Property History
| Date | Event | Price | Change | Sq Ft Price |
|---|---|---|---|---|
| 04/11/2016 04/11/16 | Sold | $232,000 | -1.2% | $111 / Sq Ft |
| 02/29/2016 02/29/16 | Pending | -- | -- | -- |
| 02/22/2016 02/22/16 | For Sale | $234,900 | +2.2% | $112 / Sq Ft |
| 09/25/2014 09/25/14 | Sold | $229,900 | 0.0% | $110 / Sq Ft |
| 09/10/2014 09/10/14 | Pending | -- | -- | -- |
| 07/31/2014 07/31/14 | For Sale | $229,900 | -- | $110 / Sq Ft |
Tax History Compared to Growth
Tax History
| Year | Tax Paid | Tax Assessment Tax Assessment Total Assessment is a certain percentage of the fair market value that is determined by local assessors to be the total taxable value of land and additions on the property. | Land | Improvement |
|---|---|---|---|---|
| 2025 | $3,722 | $345,600 | $44,100 | $301,500 |
| 2024 | $3,722 | $341,300 | $44,300 | $297,000 |
| 2023 | $3,778 | $336,800 | $44,300 | $292,500 |
| 2022 | $3,244 | $328,600 | $44,300 | $284,300 |
| 2021 | $3,154 | $266,400 | $44,300 | $222,100 |
| 2020 | $3,024 | $248,700 | $44,300 | $204,400 |
| 2019 | $2,882 | $248,700 | $44,300 | $204,400 |
| 2018 | $2,554 | $237,700 | $36,900 | $200,800 |
| 2017 | $2,242 | $214,700 | $36,900 | $177,800 |
| 2016 | $2,170 | $199,900 | $36,900 | $163,000 |
| 2015 | $20 | $195,400 | $36,900 | $158,500 |
| 2014 | -- | $181,500 | $36,900 | $144,600 |
Agents Affiliated with this Home
-

Seller's Agent in 2016
Jason Beal
JBEAL REAL ESTATE GROUP
(507) 381-1060
5 in this area
193 Total Sales
-
N
Buyer's Agent in 2016
NANCY WIECHMANN
JBEAL REAL ESTATE GROUP
(507) 382-9212
1 in this area
25 Total Sales
-

Seller's Agent in 2014
Karla Van Eman
AMERICAN WAY REALTY
(507) 388-2660
9 in this area
281 Total Sales
-
B
Buyer's Agent in 2014
BEVERLY THORN
JBEAL REAL ESTATE GROUP
Map
Source: REALTOR® Association of Southern Minnesota
MLS Number: 7006201
APN: R01-09-03-327-012
- 109 Olympic Ct
- 209 209 Cypress Dr
- 209 Cypress Dr
- 221 Muriefield Dr
- 308 Pinehurst Dr
- 108 Palmer Path
- 225 Pinehurst Dr
- 300 Pinehurst Dr
- 304 Pinehurst Dr
- 301 Pinehurst Dr
- 313 Pinehurst Dr
- 156 Foxfire Dr
- 156 156 Foxfire Dr
- 110 Butler Falls Ct
- 106 Butler Falls Ct
- 102 Butler Falls Ct
- 403 Pinehurst Dr
- 104 Butler Falls Rd
- 108 Butler Falls Rd
- 112 Butler Falls Rd
