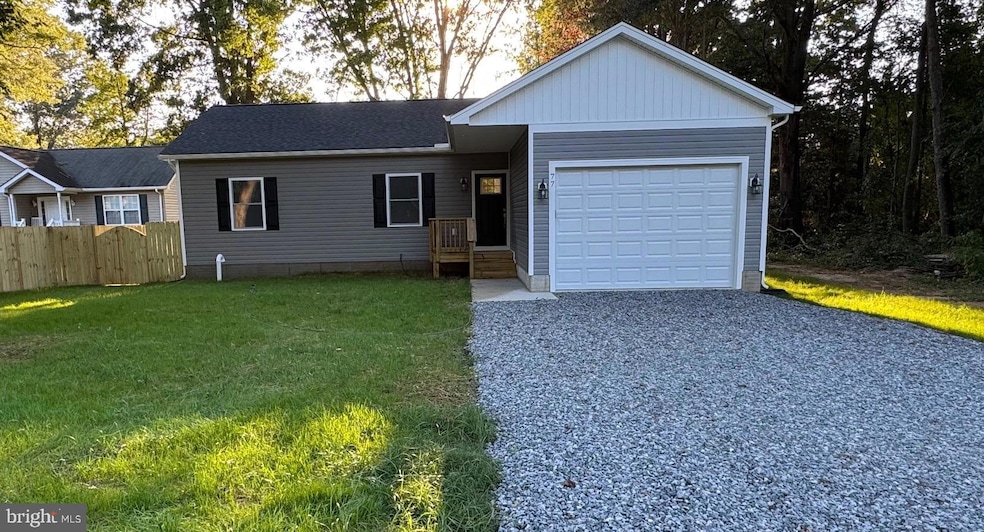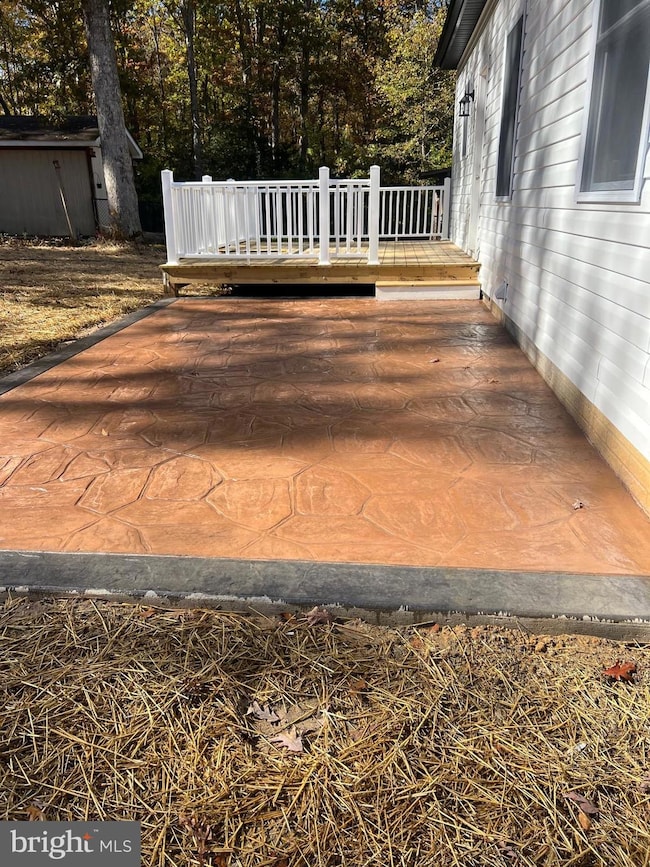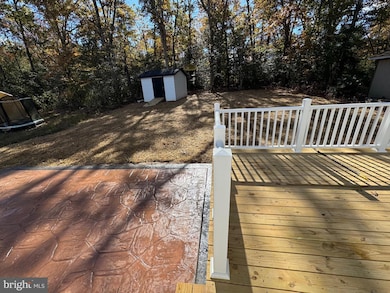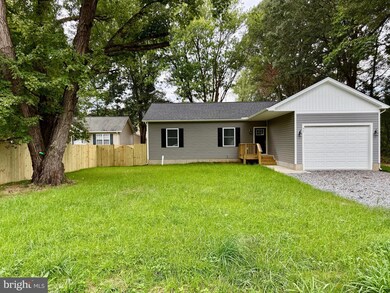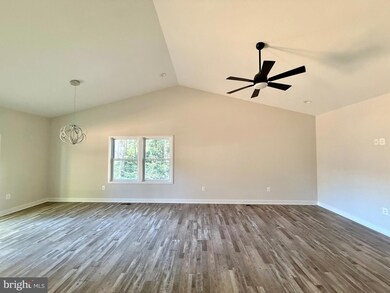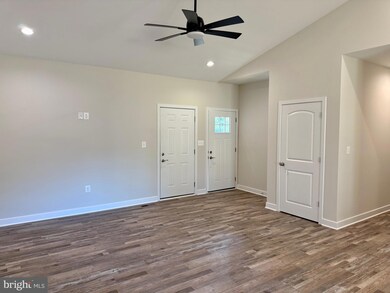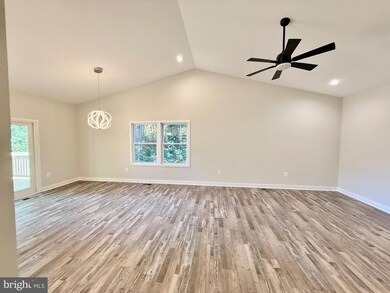228 Dale Dr Colonial Beach, VA 22443
Estimated payment $2,072/month
Highlights
- Boat Ramp
- 1 Boat Dock
- Canoe or Kayak Water Access
- Montross Middle School Rated 9+
- Home fronts navigable water
- New Construction
About This Home
GREAT LOCATION!! Construction to Start Soon and should be ready in 90-120 days +- , Builder has exact Model under Roof in Construction stages that can be viewed by appointment . Only 35 Minutes to Dahlgren ,35 Minutes to Bowling Green and A.P. Hill and under a Hour of Driving to Fredericksburg. Easy access to Maryland via Harry Nice Bridge Located in the boating community of Placid Bay Estates a Friendly Golf Cart Community with/optional Civic Association Membership 1334 Heated SQF 3 Bedrooms and 2 Bathrooms ,12x16 Deck and 12x14 Stamped Patio and a 10x10 Shed for your Storage ,Some of the Upgrades are. Tile Walls and Floors in Bathrooms Luxury Vinyl Planks Thought out the Whole House ,Stainless Steel Appliances Quartz Counter Top and Recessed Lighting Voluntary Cicic Association Membership fee includes the use of Boat Ramp, Community Center, Picnic grounds and access to fresh water lakes and a Fishing Pier and Access to Potomac River via Mattox Creek . Pictures are from different Homes that where Built and might not be the Same Finishes , Purchaser still has time to pic all interior finishes Stop by and check the Area Out
Listing Agent
(540) 684-4556 johndenes@gmail.com CENTURY 21 New Millennium License #0225113695 Listed on: 11/11/2025

Home Details
Home Type
- Single Family
Year Built
- New Construction
Lot Details
- 10,042 Sq Ft Lot
- Home fronts navigable water
- Creek or Stream
- Cleared Lot
- Back and Front Yard
- Property is in excellent condition
- Property is zoned R2
Parking
- 1 Car Attached Garage
- 4 Driveway Spaces
- Front Facing Garage
- Gravel Driveway
Home Design
- Rambler Architecture
- Block Foundation
- Blown-In Insulation
- Batts Insulation
- Architectural Shingle Roof
- Vinyl Siding
- Stick Built Home
- CPVC or PVC Pipes
- Tile
Interior Spaces
- 1,334 Sq Ft Home
- Property has 1 Level
- Open Floorplan
- Cathedral Ceiling
- Ceiling Fan
- Recessed Lighting
- Vinyl Clad Windows
- Dining Area
- Luxury Vinyl Plank Tile Flooring
- Crawl Space
- Washer and Dryer Hookup
- Attic
Kitchen
- Breakfast Area or Nook
- Electric Oven or Range
- Microwave
- Dishwasher
- Stainless Steel Appliances
- Kitchen Island
- Upgraded Countertops
- Disposal
Bedrooms and Bathrooms
- 3 Main Level Bedrooms
- En-Suite Bathroom
- 2 Full Bathrooms
- Bathtub with Shower
- Walk-in Shower
Accessible Home Design
- Halls are 36 inches wide or more
- Doors are 32 inches wide or more
- More Than Two Accessible Exits
Outdoor Features
- Canoe or Kayak Water Access
- Private Water Access
- Personal Watercraft
- Waterski or Wakeboard
- Swimming Allowed
- 1 Boat Dock
- Private Dock
- Dock made with Treated Lumber
- Powered Boats Permitted
- Lake Privileges
- Deck
- Patio
- Shed
Utilities
- Central Air
- Heat Pump System
- Electric Water Heater
Listing and Financial Details
- Assessor Parcel Number 10C 15 2 19
Community Details
Overview
- No Home Owners Association
- $100 Recreation Fee
- Built by CLS Contractor LLC
- Placid Bay Estates Subdivision
- Community Lake
Amenities
- Picnic Area
- Common Area
- Community Center
Recreation
- Boat Ramp
- Pier or Dock
- 1 Community Docks
- Fishing Allowed
Map
Home Values in the Area
Average Home Value in this Area
Property History
| Date | Event | Price | List to Sale | Price per Sq Ft |
|---|---|---|---|---|
| 11/11/2025 11/11/25 | For Sale | $331,000 | -- | $248 / Sq Ft |
Source: Bright MLS
MLS Number: VAWE2010096
- 221 Clearview Dr
- 167 Dale Dr
- 227 Forest Grove Rd
- 103 Dale Dr
- 245 Azure Dr
- 69 Pinewood Ln
- 69 Pinewood Ln Unit L18
- 145 Azure Dr
- 302 Azure Dr
- 86 Woodbine Dr
- 227 Woodbine Dr
- Lot 16 Woodbine Dr
- 10 Holly Way
- 21 Lea Rd
- 191 Woodbine Dr
- 177 Woodmount Dr
- 204 Woodmount Dr
- Lot 18 Laurel Ln
- 59 Laurel Ln
- TN 10C 8 1 23 Forest Grove Rd
- 43 Lake Dr
- 578 Shorewood Dr
- 187 Brooks Dr
- 454 Wakefield Dr
- 223 Sulgrave St
- 530 Monroe Bay Ave
- 405 Lossing Ave
- 30 Bancroft Ave
- 1 Monroe Bay Ave
- 5 Bancroft Ave
- 100 Taylor St Unit 503
- 201 N Irving Ave Unit B
- 308 Douglas Ave
- 205 N Irving Ave
- 512 Livingstone St
- 308 4th St
- 216 5th St
- 211 Mimosa Ave
- 14589 Kings Hwy
- 9330 Tetotum Rd
