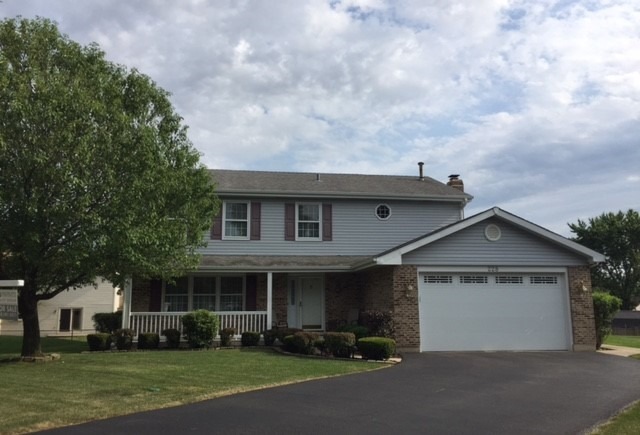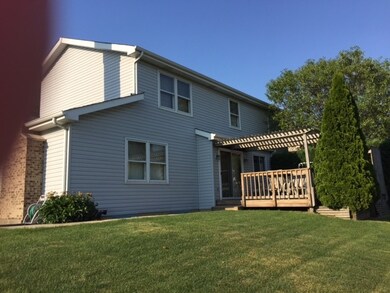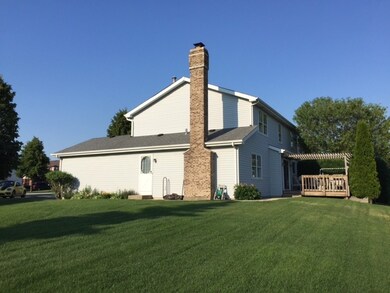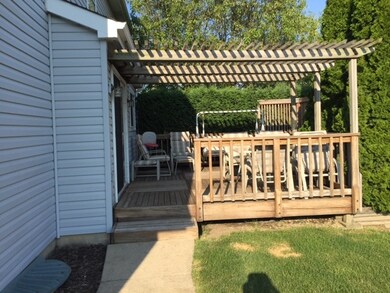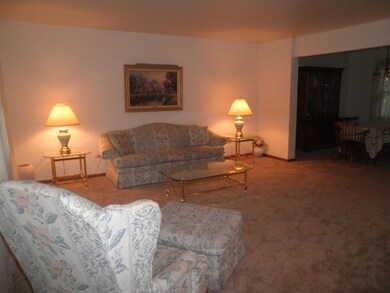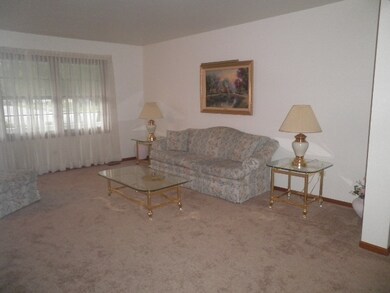
228 Dansforth Dr Schaumburg, IL 60193
South Schaumburg NeighborhoodEstimated Value: $571,380 - $601,000
Highlights
- Deck
- Traditional Architecture
- Porch
- Everett Dirksen Elementary School Rated A-
- Wood Flooring
- Attached Garage
About This Home
As of August 2016This home has been lovingly maintained by the original owner and is totally spotless! From the time you pull into the driveway, you will notice the true pride of ownership. Located on an over-sized lot in a cul-de-sac, there's nothing to do but move in! When entering the home, you are greeted by the beautiful wood floors located in the family room, kitchen and eating area. Kitchen features stainless appliances and a view of the custom fireplace in family room. A formal living and dining room display new carpet to make you feel at home. Four large bedrooms upstairs, each with new carpeting. Gorgeous shower waiting for you in master bath. Plenty of room in the basement for you to enjoy. Furnace less than 6 years old. Lots of summertime left to enjoy on your back deck. Come see your new home!
Last Agent to Sell the Property
Jamie Detwiler
Infinite Realty Group Listed on: 06/23/2016
Co-Listed By
Julie Detwiler
Garry Real Estate
Home Details
Home Type
- Single Family
Est. Annual Taxes
- $10,405
Year Built
- 1987
Lot Details
- 10,454
Parking
- Attached Garage
- Garage Transmitter
- Garage Door Opener
- Driveway
- Garage Is Owned
Home Design
- Traditional Architecture
- Brick Exterior Construction
- Aluminum Siding
Interior Spaces
- Primary Bathroom is a Full Bathroom
- Wood Burning Fireplace
- Dining Area
- Wood Flooring
- Unfinished Basement
- Basement Fills Entire Space Under The House
- Breakfast Bar
- Laundry on main level
Outdoor Features
- Deck
- Porch
Utilities
- Forced Air Heating and Cooling System
- Heating System Uses Gas
Listing and Financial Details
- Homeowner Tax Exemptions
Similar Homes in Schaumburg, IL
Home Values in the Area
Average Home Value in this Area
Mortgage History
| Date | Status | Borrower | Loan Amount |
|---|---|---|---|
| Closed | Hooper David M | $100,000 | |
| Closed | Hooper David M | $100,000 |
Property History
| Date | Event | Price | Change | Sq Ft Price |
|---|---|---|---|---|
| 08/09/2016 08/09/16 | Sold | $389,000 | -1.4% | $165 / Sq Ft |
| 06/27/2016 06/27/16 | Pending | -- | -- | -- |
| 06/23/2016 06/23/16 | For Sale | $394,500 | -- | $168 / Sq Ft |
Tax History Compared to Growth
Tax History
| Year | Tax Paid | Tax Assessment Tax Assessment Total Assessment is a certain percentage of the fair market value that is determined by local assessors to be the total taxable value of land and additions on the property. | Land | Improvement |
|---|---|---|---|---|
| 2024 | $10,405 | $40,460 | $11,542 | $28,918 |
| 2023 | $10,061 | $40,460 | $11,542 | $28,918 |
| 2022 | $10,061 | $40,460 | $11,542 | $28,918 |
| 2021 | $9,308 | $34,039 | $6,295 | $27,744 |
| 2020 | $9,215 | $34,039 | $6,295 | $27,744 |
| 2019 | $9,219 | $37,822 | $6,295 | $31,527 |
| 2018 | $9,512 | $35,131 | $5,508 | $29,623 |
| 2017 | $11,835 | $40,067 | $5,508 | $34,559 |
| 2016 | $10,378 | $40,067 | $5,508 | $34,559 |
| 2015 | $8,491 | $31,005 | $4,721 | $26,284 |
| 2014 | $8,414 | $31,005 | $4,721 | $26,284 |
| 2013 | $9,596 | $35,913 | $4,721 | $31,192 |
Agents Affiliated with this Home
-
J
Seller's Agent in 2016
Jamie Detwiler
Infinite Realty Group
-

Seller Co-Listing Agent in 2016
Julie Detwiler
Garry Real Estate
-
Naim Dabeca

Buyer's Agent in 2016
Naim Dabeca
N D Realty
(773) 294-5296
13 Total Sales
Map
Source: Midwest Real Estate Data (MRED)
MLS Number: MRD09268681
APN: 07-27-110-022-0000
- 223 Hickory Ln
- 190 Farmgate Dr
- 625 Derry Ct Unit 1
- 712 Dante Ct
- 631 Derry Ct Unit 3A
- 621 Tralee Ct Unit 2D
- 609 S Cedarcrest Dr
- 121 Mullingar Ct Unit 1-D
- 237 Sumac Ln
- 719 Killarney Ct Unit 2B
- 717 Killarney Ct Unit 2A
- 733 Limerick Ln Unit 7333D
- 711 Waterford Rd S Unit 2A
- 814 Stamford Ct
- 300 S Roselle Rd Unit 221
- 207 S Cedarcrest Dr
- 825 Sienna Dr
- 616 Boxwood Dr
- 702 Huntington Ln
- 24 Sarahs Grove Ln
- 228 Dansforth Dr
- 508 Governors Dr
- 226 Beverly Ct
- 221 Dansforth Dr
- 222 Beverly Ct
- 504 Governors Dr
- 230 Beverly Ct
- 507 Cottonwood Ln
- 511 Cottonwood Ln
- 217 Dansforth Dr
- 503 Cottonwood Ln
- 218 Beverly Ct
- 515 Cottonwood Ln
- 500 Governors Dr
- 501 Cottonwood Ln
- 501 Governors Dr
- 519 Cottonwood Ln
- 229 Beverly Ct
- 213 Dansforth Dr
- 516 Hazel Dr
