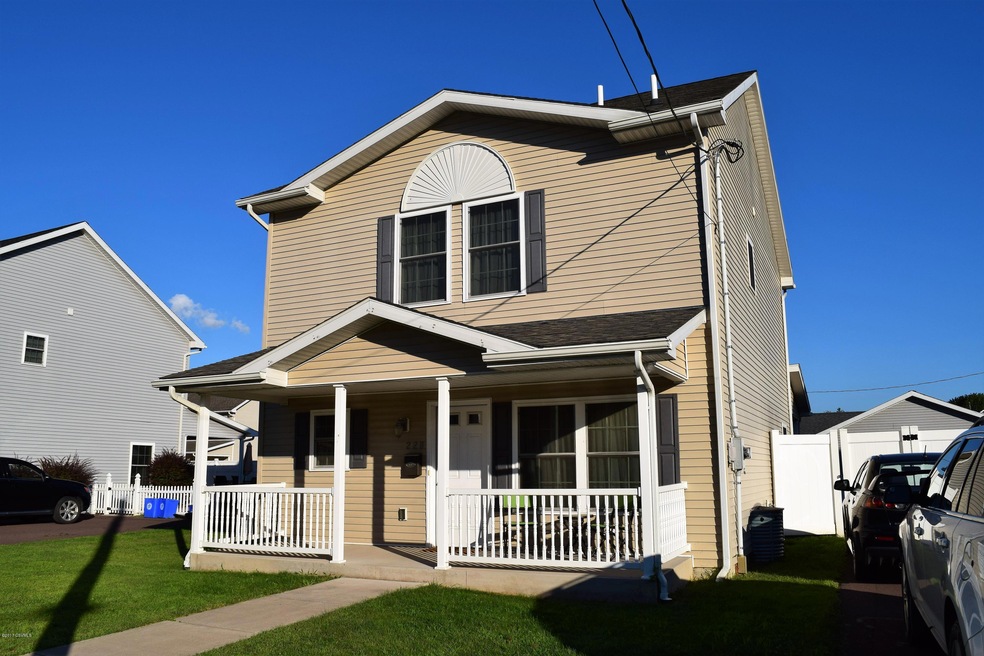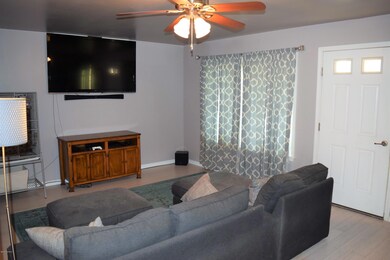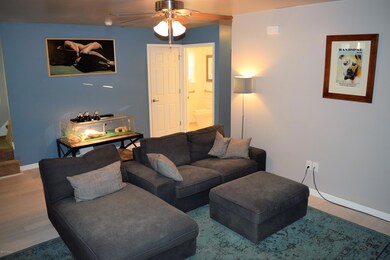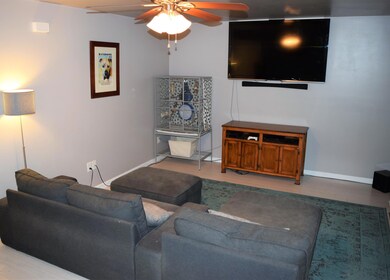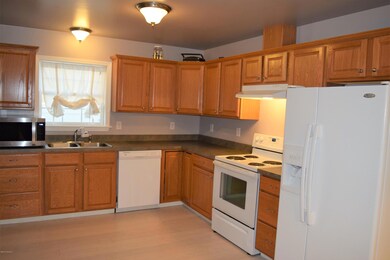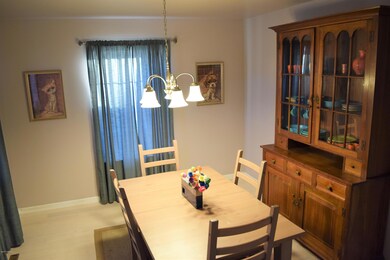
228 E 10th St Berwick, PA 18603
Highlights
- Fenced Yard
- Living Room
- Storage Room
- Patio
- Laundry Room
- Central Air
About This Home
As of April 2025Built in 2009, this energy efficient 3BR, 1.5 Bath home is one you'll want to see. With it's Heat Pump and Central Air, back yard with covered patio and 6' privacy fence, you will love what this home offers. Please call Liz Masich to view this home. 570.441.2943
Last Agent to Sell the Property
ELIZABETH MASICH
KEY PARTNERS REALTY, LLC License #AB068405 Listed on: 08/09/2017
Last Buyer's Agent
ELIZABETH MASICH
KEY PARTNERS REALTY, LLC License #AB068405 Listed on: 08/09/2017
Home Details
Home Type
- Single Family
Est. Annual Taxes
- $2,683
Year Built
- Built in 2009
Parking
- Off-Street Parking
Home Design
- Shingle Roof
- Modular or Manufactured Materials
- Vinyl Construction Material
Interior Spaces
- 1,660 Sq Ft Home
- 2-Story Property
- Ceiling Fan
- Living Room
- Dining Room
- Storage Room
Kitchen
- Range
- Dishwasher
Bedrooms and Bathrooms
- 3 Bedrooms
Laundry
- Laundry Room
- Dryer
- Washer
Unfinished Basement
- Basement Fills Entire Space Under The House
- Interior and Exterior Basement Entry
Utilities
- Central Air
- Heating System Uses Coal
- Heat Pump System
- 200+ Amp Service
- Cable TV Available
Additional Features
- Patio
- Fenced Yard
Community Details
- Fenced around community
Listing and Financial Details
- Assessor Parcel Number 04A04 12200
Ownership History
Purchase Details
Home Financials for this Owner
Home Financials are based on the most recent Mortgage that was taken out on this home.Purchase Details
Home Financials for this Owner
Home Financials are based on the most recent Mortgage that was taken out on this home.Purchase Details
Home Financials for this Owner
Home Financials are based on the most recent Mortgage that was taken out on this home.Similar Homes in Berwick, PA
Home Values in the Area
Average Home Value in this Area
Purchase History
| Date | Type | Sale Price | Title Company |
|---|---|---|---|
| Deed | $130,000 | None Available | |
| Deed | $140,000 | None Available | |
| Deed | $140,000 | None Available |
Mortgage History
| Date | Status | Loan Amount | Loan Type |
|---|---|---|---|
| Open | $126,100 | New Conventional | |
| Previous Owner | $101,000 | FHA | |
| Previous Owner | $40,000 | Unknown | |
| Previous Owner | $3,200 | Unknown | |
| Previous Owner | $40,000 | Unknown | |
| Previous Owner | $5,000 | Purchase Money Mortgage | |
| Previous Owner | $91,575 | FHA | |
| Previous Owner | $40,000 | Unknown |
Property History
| Date | Event | Price | Change | Sq Ft Price |
|---|---|---|---|---|
| 04/11/2025 04/11/25 | Sold | $235,000 | +4.4% | $153 / Sq Ft |
| 02/25/2025 02/25/25 | Pending | -- | -- | -- |
| 02/20/2025 02/20/25 | For Sale | $225,000 | +73.1% | $146 / Sq Ft |
| 10/26/2017 10/26/17 | Sold | $130,000 | 0.0% | $78 / Sq Ft |
| 08/10/2017 08/10/17 | Pending | -- | -- | -- |
| 08/09/2017 08/09/17 | For Sale | $130,000 | -- | $78 / Sq Ft |
Tax History Compared to Growth
Tax History
| Year | Tax Paid | Tax Assessment Tax Assessment Total Assessment is a certain percentage of the fair market value that is determined by local assessors to be the total taxable value of land and additions on the property. | Land | Improvement |
|---|---|---|---|---|
| 2025 | $2,683 | $29,934 | $2,261 | $27,673 |
| 2024 | $2,654 | $29,934 | $2,261 | $27,673 |
| 2023 | $2,474 | $29,934 | $2,261 | $27,673 |
| 2022 | $2,392 | $29,934 | $2,261 | $27,673 |
| 2021 | $2,339 | $29,934 | $2,261 | $27,673 |
| 2020 | $2,287 | $29,934 | $2,261 | $27,673 |
| 2019 | $2,251 | $29,934 | $2,261 | $27,673 |
| 2018 | $2,162 | $29,934 | $2,261 | $27,673 |
| 2017 | $2,169 | $29,934 | $2,261 | $27,673 |
| 2016 | -- | $29,934 | $2,261 | $27,673 |
| 2015 | -- | $29,934 | $2,261 | $27,673 |
| 2014 | -- | $29,934 | $2,261 | $27,673 |
Agents Affiliated with this Home
-
Elizabeth Masich

Seller's Agent in 2025
Elizabeth Masich
BERKSHIRE HATHAWAY HOMESERVICES HODRICK REALTY-DANV
(570) 441-2943
2 in this area
34 Total Sales
-
Theresa Krasucki

Buyer's Agent in 2025
Theresa Krasucki
BERKSHIRE HATHAWAY HOMESERVICES HODRICK REALTY-DANV
(570) 204-6292
4 in this area
30 Total Sales
Map
Source: Central Susquehanna Valley Board of REALTORS® MLS
MLS Number: 20-73227
APN: 04A-04-122-00-000
- 309 E 8th St
- 127 E 7th St
- 114 E 7th St
- 0 Chestnut St
- 229 E 5th St
- 501 E 8th St
- 1308 Chestnut St
- 1201 N Market St
- 433 E 6th St
- 239 E 15th St
- 0 N Vine St
- 514 E 5th St
- 15001502 N Market St
- 1333 7th Ave
- 341 N Vine St
- 239 Duval St
- 1624 Walnut St
- 0 Third & Oak St Unit 20-99565
- 1830 Chestnut St
- 221 Charles St
