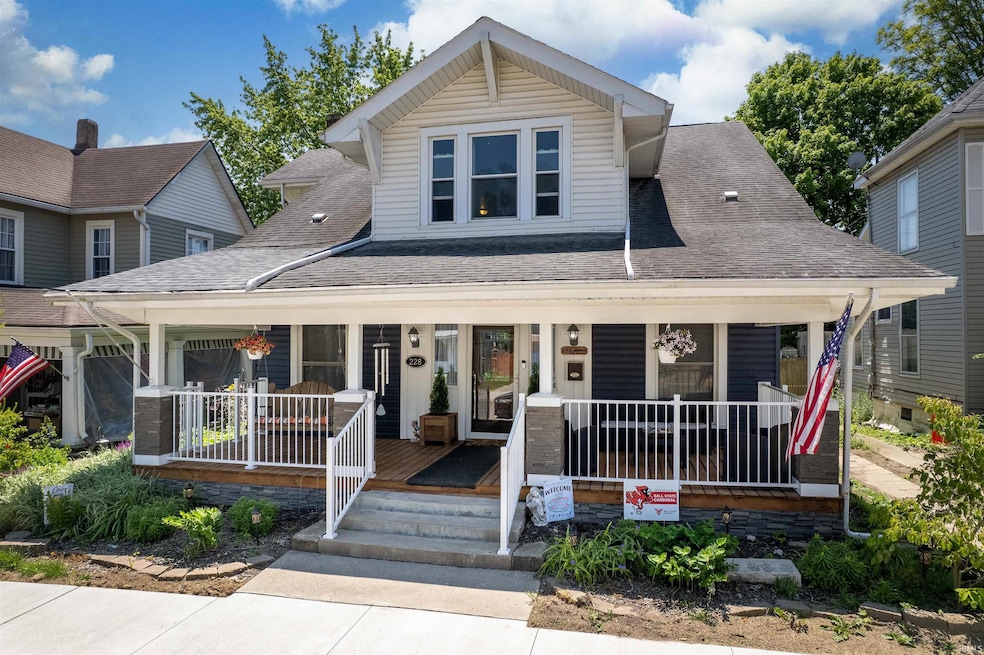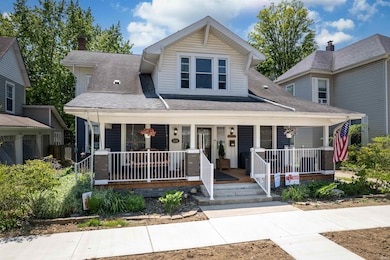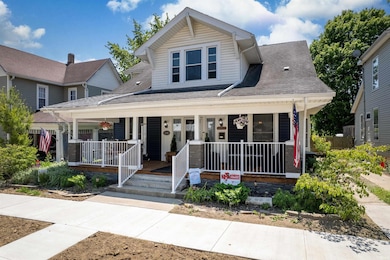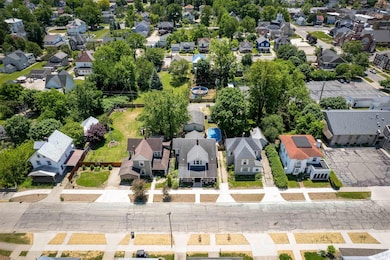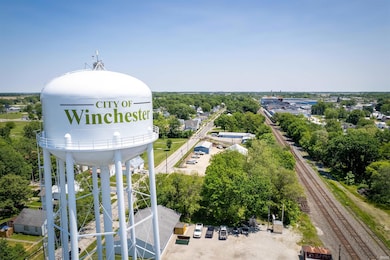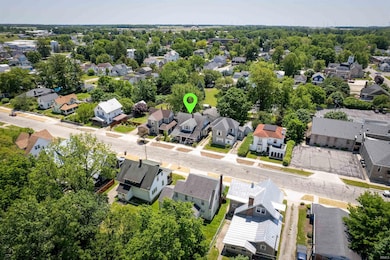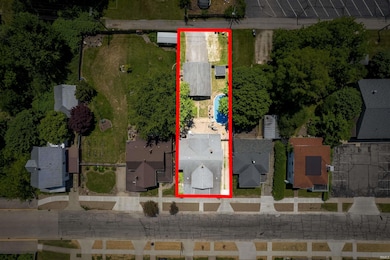
228 E North St Winchester, IN 47394
Estimated payment $1,221/month
Highlights
- Very Popular Property
- 2.5 Car Detached Garage
- Forced Air Heating and Cooling System
- 1 Fireplace
About This Home
Large family home located in Winchester. 4 bedrooms with the possibility of a 5th along with 2 full bathrooms. You are greeted immediately with a large family room, stained glass and quarter sawn hardwood floors. Beautiful woodwork throughout and a great den with brick fireplace and gas insert perfect for an in-home office, mother-in-law suite or bedroom. A unique feature of the home are the (2) staircases leading the the upstairs living space. Recent updates include siding, new front-porch giving the home plenty of curb appeal and a backyard with fence, patio and pool! Central air, detached garage, basement and vinyl windows are others perks of the home!
Home Details
Home Type
- Single Family
Est. Annual Taxes
- $949
Year Built
- Built in 1900
Lot Details
- 8,276 Sq Ft Lot
- Lot Dimensions are 50x166
Parking
- 2.5 Car Detached Garage
- Off-Street Parking
Home Design
- Vinyl Construction Material
Interior Spaces
- 2-Story Property
- 1 Fireplace
- Basement
- Crawl Space
Bedrooms and Bathrooms
- 4 Bedrooms
Schools
- Or Baker Elementary School
- Driver Middle School
- Winchester High School
Utilities
- Forced Air Heating and Cooling System
- Heating System Uses Gas
Listing and Financial Details
- Assessor Parcel Number 68-09-20-182-087.000-021
Map
Home Values in the Area
Average Home Value in this Area
Tax History
| Year | Tax Paid | Tax Assessment Tax Assessment Total Assessment is a certain percentage of the fair market value that is determined by local assessors to be the total taxable value of land and additions on the property. | Land | Improvement |
|---|---|---|---|---|
| 2024 | $949 | $94,900 | $6,200 | $88,700 |
| 2023 | $852 | $86,800 | $6,200 | $80,600 |
| 2022 | $810 | $81,000 | $6,200 | $74,800 |
| 2021 | $682 | $71,900 | $7,600 | $64,300 |
| 2020 | $649 | $70,500 | $7,200 | $63,300 |
| 2019 | $594 | $68,500 | $7,200 | $61,300 |
| 2018 | $648 | $74,900 | $6,500 | $68,400 |
| 2017 | $573 | $70,700 | $5,700 | $65,000 |
| 2016 | $555 | $70,700 | $5,700 | $65,000 |
| 2014 | $489 | $67,900 | $5,200 | $62,700 |
| 2013 | $489 | $65,700 | $5,200 | $60,500 |
Property History
| Date | Event | Price | Change | Sq Ft Price |
|---|---|---|---|---|
| 06/19/2025 06/19/25 | Price Changed | $204,900 | -4.7% | $72 / Sq Ft |
| 06/16/2025 06/16/25 | Price Changed | $214,900 | -2.3% | $76 / Sq Ft |
| 06/03/2025 06/03/25 | For Sale | $219,900 | -- | $78 / Sq Ft |
Purchase History
| Date | Type | Sale Price | Title Company |
|---|---|---|---|
| Warranty Deed | -- | None Available | |
| Warranty Deed | -- | None Available |
Mortgage History
| Date | Status | Loan Amount | Loan Type |
|---|---|---|---|
| Open | $50,000 | Fannie Mae Freddie Mac | |
| Closed | $71,250 | New Conventional |
Similar Homes in Winchester, IN
Source: Indiana Regional MLS
MLS Number: 202521045
APN: 68-09-20-182-087.000-021
