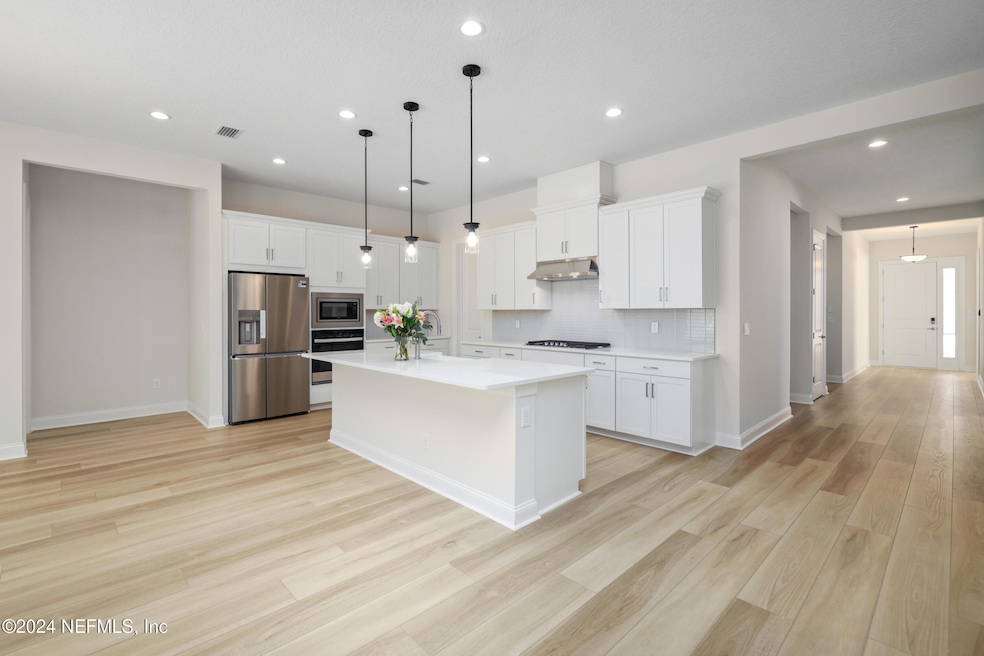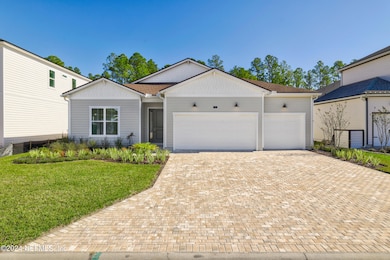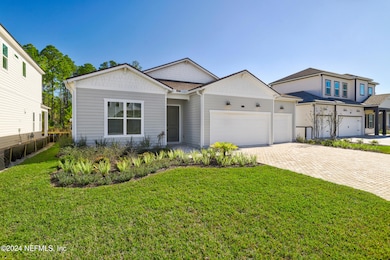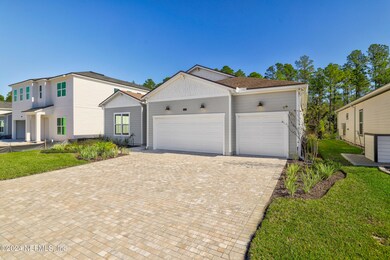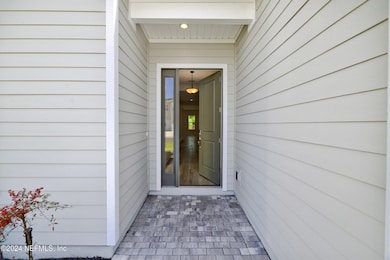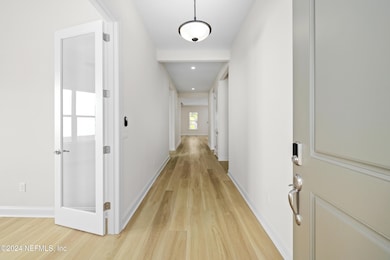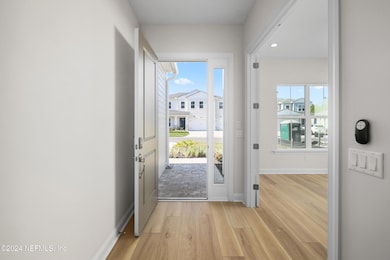228 Elm Branch Rd Saint Johns, FL 32259
Estimated payment $3,759/month
Highlights
- Fitness Center
- New Construction
- Views of Trees
- Cunningham Creek Elementary School Rated A
- Gated Community
- Open Floorplan
About This Home
4 bed, 3 bath, enclosed office, 3 car garage home by Toll Brothers in Mill Creek Forest - an exclusive, *GATED* neighborhood with *NO CDD FEES!* Available now! This stunning 4 bed, 3 bath residence is a masterpiece of modern design and luxury, offering all the upgrades you've been searching for. This home has 10-foot ceilings and 8-foot doors throughout, with tray ceilings in the great room, giving it a feeling of elegance and openness. The home's gourmet kitchen features quartz countertops, walk-in pantry, porcelain farmhouse style sink, and stainless steel appliances, perfect for entertaining or everyday meals. You will love the convenience of built-in drawer inserts in the bottom cabinets, designed to maximize storage and keep everything neatly in its place.
Home Details
Home Type
- Single Family
Est. Annual Taxes
- $1,686
Year Built
- Built in 2024 | New Construction
Lot Details
- 7,405 Sq Ft Lot
- Cul-De-Sac
- Front and Back Yard Sprinklers
- Wooded Lot
- Many Trees
HOA Fees
- $147 Monthly HOA Fees
Parking
- 3 Car Attached Garage
- Garage Door Opener
Home Design
- Wood Frame Construction
- Shingle Roof
Interior Spaces
- 2,678 Sq Ft Home
- 1-Story Property
- Open Floorplan
- Ceiling Fan
- Entrance Foyer
- Family Room
- Home Office
- Views of Trees
Kitchen
- Eat-In Kitchen
- Walk-In Pantry
- Electric Oven
- Gas Cooktop
- Microwave
- Dishwasher
- Kitchen Island
- Farmhouse Sink
- Disposal
Flooring
- Carpet
- Tile
- Vinyl
Bedrooms and Bathrooms
- 4 Bedrooms
- 3 Full Bathrooms
- Shower Only
Laundry
- Laundry in unit
- Dryer
- Washer
Home Security
- Security Gate
- Smart Thermostat
- Fire and Smoke Detector
Eco-Friendly Details
- Energy-Efficient Appliances
- Energy-Efficient Windows
- Energy-Efficient Doors
Outdoor Features
- Rear Porch
Schools
- Cunningham Creek Elementary School
- Switzerland Point Middle School
- Bartram Trail High School
Utilities
- Central Heating and Cooling System
- Tankless Water Heater
- Gas Water Heater
Listing and Financial Details
- Assessor Parcel Number 0013510700
Community Details
Overview
- Mill Creek Forest Homeowners Association, Inc. Association
- Mill Creek Forest Subdivision
Recreation
- Tennis Courts
- Community Playground
- Fitness Center
- Jogging Path
Additional Features
- Clubhouse
- Gated Community
Map
Home Values in the Area
Average Home Value in this Area
Tax History
| Year | Tax Paid | Tax Assessment Tax Assessment Total Assessment is a certain percentage of the fair market value that is determined by local assessors to be the total taxable value of land and additions on the property. | Land | Improvement |
|---|---|---|---|---|
| 2025 | $1,269 | $541,880 | $125,000 | $416,880 |
| 2024 | $1,269 | $120,000 | $120,000 | -- |
| 2023 | $1,269 | $100,000 | $100,000 | $0 |
| 2022 | -- | $5,000 | $5,000 | -- |
Property History
| Date | Event | Price | List to Sale | Price per Sq Ft | Prior Sale |
|---|---|---|---|---|---|
| 10/28/2025 10/28/25 | Price Changed | $659,900 | -1.5% | $246 / Sq Ft | |
| 07/15/2025 07/15/25 | Price Changed | $669,900 | -0.8% | $250 / Sq Ft | |
| 05/27/2025 05/27/25 | Price Changed | $675,000 | -0.6% | $252 / Sq Ft | |
| 05/24/2025 05/24/25 | For Sale | $679,000 | +1.3% | $254 / Sq Ft | |
| 05/03/2024 05/03/24 | Sold | $669,990 | -1.5% | $251 / Sq Ft | View Prior Sale |
| 02/11/2024 02/11/24 | Pending | -- | -- | -- | |
| 01/18/2024 01/18/24 | Price Changed | $679,990 | -2.9% | $255 / Sq Ft | |
| 12/17/2023 12/17/23 | Off Market | $699,990 | -- | -- | |
| 12/08/2023 12/08/23 | For Sale | $699,990 | -6.0% | $263 / Sq Ft | |
| 03/29/2023 03/29/23 | For Sale | $744,990 | -- | $279 / Sq Ft |
Purchase History
| Date | Type | Sale Price | Title Company |
|---|---|---|---|
| Special Warranty Deed | $669,990 | Westminster Title |
Mortgage History
| Date | Status | Loan Amount | Loan Type |
|---|---|---|---|
| Open | $250,000 | New Conventional |
Source: realMLS (Northeast Florida Multiple Listing Service)
MLS Number: 2089537
APN: 001351-0700
- 274 Valley Falls Way
- 264 Valley Falls Way
- 64 Callaway Cir
- 234 Mason Branch Dr
- 209 Mason Branch Dr
- 185 Mason Branch Dr
- 240 Gap Creek Dr
- 161 Mason Branch Dr
- 137 Mason Branch Dr
- 52 Mason Branch Dr
- 65 Mason Branch Dr
- 39 Mason Branch Dr
- 92 Bridgeton St
- 119 Bridgeton St
- Egan Plan at Mill Creek Forest - Magnolia
- Ruth Elite Plan at Mill Creek Forest - Magnolia
- Ruth Plan at Mill Creek Forest - Magnolia
- June Plan at Mill Creek Forest - Meadows
- Liam Plan at Mill Creek Forest - Meadows
- Robin Plan at Mill Creek Forest - Magnolia
- 131 Valley Falls Way
- 121 Oxford Estates Way
- 210 Crown Wheel Cir
- 148 Crown Wheel Cir
- 105 Crown Wheel Cir
- 308 Hammock Grove Ct
- 105 N Aberdeenshire Dr
- 100 Audubon Place
- 61 Spindrift Ct
- 92 Archwood Dr
- 574 S Aberdeenshire Dr
- 70 Atlas Dr
- 121 Celtic Wedding Dr
- 710 Stillwater Blvd
- 356 Fever Hammock Dr
- 415 Fever Hammock Dr
- 218 Larkin Place Unit 109
- 46 Molasses Ct
- 61 Moorings Ct
- 412 Chattan Way
