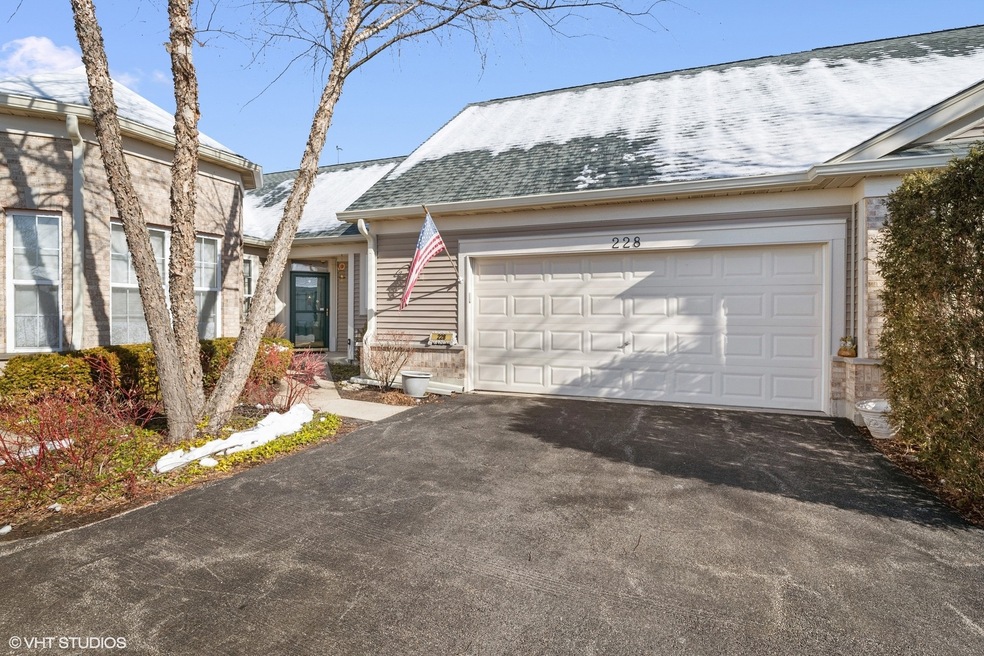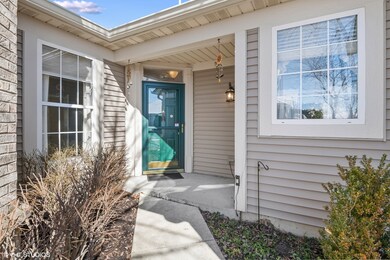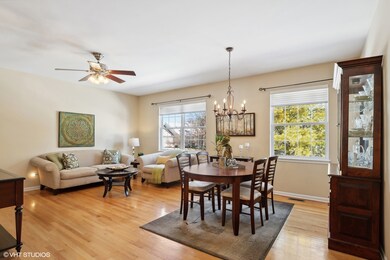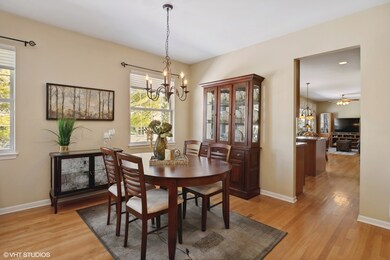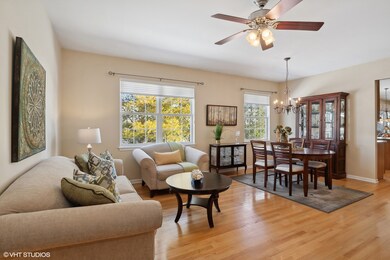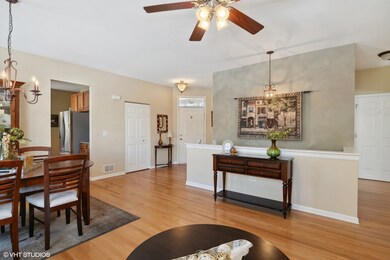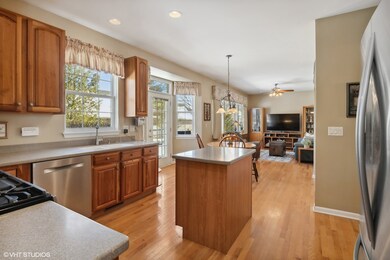
228 Enfield Ln Unit 4 Grayslake, IL 60030
Estimated Value: $337,667 - $387,000
Highlights
- Golf Course Community
- Fitness Center
- Property is near a forest
- Grayslake North High School Rated A
- Landscaped Professionally
- Recreation Room
About This Home
As of May 2023Very desirable corner RANCH TOWNHOUSE with abundance of windows and natural light located in Carillon North Active Adult (55+) low maintenance community. This is the largest floor plan offered with the addition of a full finished basement that includes rec room, bedroom, full bath, large storage space, utility room and a small crawl space. Home includes a chairlift for easy access to the basement level. Original owner upgraded finishes when they purchased which include hardwood floors on most of main level, kitchen with 42' natural cherry cabinets, Corian countertops, SS appliances, large pantry closet and island. Breakfast nook, which flows into the family room, has plenty room for kitchen table with the backdrop of windows/door that gives access to the patio where you can enjoy a cup of coffee or your favorite book. Living/Dining Room combo leads to oversized primary bedroom/bath suite with vaulted ceiling and spacious walk-in closet. 2nd bedroom is being used as an office but has good size closet. Primary bath features large shower, double sink vanity and linen closet; hall bath has the bathtub. Large laundry room completes the main level which has 2 closets for storage. The finished basement level has an extra-large recreation room, bedroom, full bath, lots of unfinished storage space and utility room with utility tub and room for workbench. Let self-managed HOA take care of the property so you can pursue all the activities this community has to offer including The Club House situated across from large pond and adjacent tennis/pickleball/bocce courts, bike/walking paths, adjacent golf course and near parks/forest preserves. The Club House facilities include indoor pool, exercise room, hobby/computer room and party/meeting room that host so many options for social engagement. Carillon North is located in the vibrant Grayslake community just west of Rollins Savannah Forest Preserve with convenient access to healthcare, lots of shopping options, quaint downtown, entertainment, Metra and highways. HOA replaced roof & gutters in 2022. Come see for yourself all Carillon North has to offer, you'll be glad you did!
Last Listed By
@properties Christie's International Real Estate License #475169107 Listed on: 03/15/2023

Townhouse Details
Home Type
- Townhome
Est. Annual Taxes
- $8,412
Year Built
- Built in 2002
Lot Details
- Lot Dimensions are 44 x 63
- Landscaped Professionally
HOA Fees
- $299 Monthly HOA Fees
Parking
- 2 Car Attached Garage
- Garage Transmitter
- Garage Door Opener
- Driveway
- Parking Included in Price
Home Design
- Asphalt Roof
- Concrete Perimeter Foundation
Interior Spaces
- 1,620 Sq Ft Home
- 1-Story Property
- Vaulted Ceiling
- Ceiling Fan
- Skylights
- Entrance Foyer
- Family Room
- Combination Dining and Living Room
- Breakfast Room
- Recreation Room
- Lower Floor Utility Room
- Storage Room
Kitchen
- Range
- Microwave
- Dishwasher
- Stainless Steel Appliances
- Disposal
Flooring
- Wood
- Carpet
Bedrooms and Bathrooms
- 2 Bedrooms
- 3 Potential Bedrooms
- Walk-In Closet
- Bathroom on Main Level
- 3 Full Bathrooms
- Dual Sinks
- Separate Shower
Laundry
- Laundry Room
- Laundry on main level
- Dryer
- Washer
Finished Basement
- Basement Fills Entire Space Under The House
- Sump Pump
- Finished Basement Bathroom
- Crawl Space
Home Security
Accessible Home Design
- Grab Bar In Bathroom
- Accessibility Features
- Stair Lift
- Doors are 32 inches wide or more
- Level Entry For Accessibility
Schools
- Avon Center Elementary School
- Frederick Middle School
- Grayslake North High School
Utilities
- Central Air
- Electric Air Filter
- Humidifier
- Heating System Uses Natural Gas
- Lake Michigan Water
- Cable TV Available
Additional Features
- Patio
- Property is near a forest
Listing and Financial Details
- Senior Tax Exemptions
- Homeowner Tax Exemptions
Community Details
Overview
- Association fees include insurance, clubhouse, exercise facilities, pool, exterior maintenance, lawn care, snow removal
- 6 Units
- Association Phone (847) 534-4582
- Carillon North Subdivision, Carmel Floorplan
- Property managed by Carillon North
Amenities
- Party Room
Recreation
- Golf Course Community
- Tennis Courts
- Fitness Center
- Community Indoor Pool
- Park
- Bike Trail
Pet Policy
- Dogs and Cats Allowed
Security
- Resident Manager or Management On Site
- Carbon Monoxide Detectors
Ownership History
Purchase Details
Home Financials for this Owner
Home Financials are based on the most recent Mortgage that was taken out on this home.Purchase Details
Purchase Details
Purchase Details
Home Financials for this Owner
Home Financials are based on the most recent Mortgage that was taken out on this home.Purchase Details
Home Financials for this Owner
Home Financials are based on the most recent Mortgage that was taken out on this home.Similar Homes in Grayslake, IL
Home Values in the Area
Average Home Value in this Area
Purchase History
| Date | Buyer | Sale Price | Title Company |
|---|---|---|---|
| Rogers Ricky | $315,000 | None Listed On Document | |
| Machak Deborah L | -- | None Available | |
| Machak Declaration Of Trust | -- | Attorney | |
| Machak Edward V | -- | -- | |
| Machak Edward V | $270,000 | Ct |
Mortgage History
| Date | Status | Borrower | Loan Amount |
|---|---|---|---|
| Open | Rogers Ricky | $302,172 | |
| Previous Owner | Machak Edward V | $65,000 |
Property History
| Date | Event | Price | Change | Sq Ft Price |
|---|---|---|---|---|
| 05/31/2023 05/31/23 | Sold | $315,000 | 0.0% | $194 / Sq Ft |
| 03/25/2023 03/25/23 | Pending | -- | -- | -- |
| 03/15/2023 03/15/23 | For Sale | $315,000 | -- | $194 / Sq Ft |
Tax History Compared to Growth
Tax History
| Year | Tax Paid | Tax Assessment Tax Assessment Total Assessment is a certain percentage of the fair market value that is determined by local assessors to be the total taxable value of land and additions on the property. | Land | Improvement |
|---|---|---|---|---|
| 2024 | $8,608 | $97,207 | $11,837 | $85,370 |
| 2023 | $8,541 | $89,214 | $10,864 | $78,350 |
| 2022 | $8,541 | $82,245 | $7,616 | $74,629 |
| 2021 | $8,412 | $79,051 | $7,320 | $71,731 |
| 2020 | $8,371 | $75,215 | $6,965 | $68,250 |
| 2019 | $8,060 | $72,162 | $6,682 | $65,480 |
| 2018 | $8,653 | $75,047 | $8,285 | $66,762 |
| 2017 | $8,892 | $75,047 | $7,793 | $67,254 |
| 2016 | $8,612 | $70,269 | $7,297 | $62,972 |
| 2015 | $8,316 | $64,196 | $6,666 | $57,530 |
| 2014 | $7,840 | $60,667 | $8,253 | $52,414 |
| 2012 | $7,927 | $63,359 | $8,619 | $54,740 |
Agents Affiliated with this Home
-
Krystyna Fritz

Seller's Agent in 2023
Krystyna Fritz
@ Properties
(847) 894-1381
2 in this area
128 Total Sales
-
Rick Rogers
R
Buyer's Agent in 2023
Rick Rogers
Rogers Realty of Illinois LTD
(847) 366-1936
1 in this area
3 Total Sales
Map
Source: Midwest Real Estate Data (MRED)
MLS Number: 11738179
APN: 06-14-308-033
- 2292 Ashbrook Ln
- 2265 Meadowcroft Ln Unit 2
- 35491 N Kenneth Dr
- 2328 Ashbrook Ln
- 70 Ashbrook Ct Unit 2
- 86 Ashbrook Ct
- 83 Ashbrook Ct
- 1462 Belle Haven Dr
- 21279 W Shorewood Rd
- 1333 Belle Haven Dr
- 389 Fairfax Ln
- 34625 N Il Route 83
- 88 Keeneland Ct
- 239 Frances Dr
- 532 Penny Ln
- 253 Frances Dr
- 2755 Sheldon Rd
- 1379 Amherst Ct
- 2814 Phillip Dr
- 1349 Amherst Ct
- 228 Enfield Ln Unit 4
- 226 Enfield Ln
- 224 Enfield Ln
- 230 Enfield Ln Unit 4
- 2108 Carillon Dr Unit 4
- 232 Enfield Ln Unit 4
- 2104 Carillon Dr Unit 4
- 206 Enfield Ln
- 208 Enfield Ln
- 234 Enfield Ln Unit 4
- 2112 Carillon Dr
- 2100 Carillon Dr
- 210 Enfield Ln Unit 4
- 2116 Carillon Dr Unit 4
- 2096 Carillon Dr
- 204 Enfield Ln
- 2132 Carillon Dr
- 2136 Carillon Dr
- 2062 Carillon Dr
- 233 Enfield Ln Unit 4
