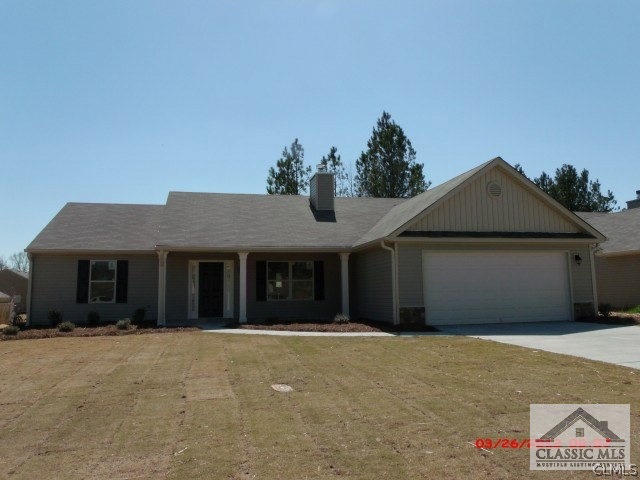228 Falling Leaf Ln Winder, GA 30680
Highlights
- Newly Remodeled
- Custom Closet System
- Vaulted Ceiling
- 0.61 Acre Lot
- Craftsman Architecture
- No HOA
About This Home
As of February 2021Unbelievable room in this new craftsman style ranch, maintenance free siding. Gorgeous heavily wooded lots! Large kitchen with painted cabinets, pantry and breakfast room. Split bedroom floorplan. Private master suite with his & hers vanities, garden tub and separate shower. Guest bath. Hurry and you can pick your colors! Located in USDA eligible area for 100% financing. Seller will contribute $4000 towards closing costs with preferred lender. New Bear Creek Middle School district! Photos and/or renderings are representative, not the actual property.
Last Buyer's Agent
Non Member
ATHENS AREA ASSOCIATION OF REALTORS
Home Details
Home Type
- Single Family
Est. Annual Taxes
- $2,834
Year Built
- Built in 2013 | Newly Remodeled
Parking
- 2 Car Attached Garage
- Parking Available
Home Design
- Craftsman Architecture
- Slab Foundation
- Stone Siding
- Vinyl Siding
Interior Spaces
- 1,750 Sq Ft Home
- 1-Story Property
- Tray Ceiling
- Vaulted Ceiling
- Ceiling Fan
- Double Pane Windows
- Family Room with Fireplace
Kitchen
- Range
- Microwave
- Dishwasher
Flooring
- Carpet
- Vinyl
Bedrooms and Bathrooms
- 3 Main Level Bedrooms
- Custom Closet System
Schools
- Statham Elementary School
- Bear Creek Middle School
- Winder-Barrow High School
Utilities
- Cooling Available
- Central Heating
- Heat Pump System
- Programmable Thermostat
- Underground Utilities
- Tankless Water Heater
- Septic Tank
- High Speed Internet
- Cable TV Available
Additional Features
- Energy-Efficient Appliances
- Covered patio or porch
- 0.61 Acre Lot
Community Details
- No Home Owners Association
- Shoal Creek Subdivision
Listing and Financial Details
- Home warranty included in the sale of the property
- Tax Lot 9
- Assessor Parcel Number XX104F 009
Ownership History
Purchase Details
Home Financials for this Owner
Home Financials are based on the most recent Mortgage that was taken out on this home.Purchase Details
Home Financials for this Owner
Home Financials are based on the most recent Mortgage that was taken out on this home.Purchase Details
Home Financials for this Owner
Home Financials are based on the most recent Mortgage that was taken out on this home.Purchase Details
Purchase Details
Map
Home Values in the Area
Average Home Value in this Area
Purchase History
| Date | Type | Sale Price | Title Company |
|---|---|---|---|
| Warranty Deed | $233,000 | -- | |
| Warranty Deed | $134,900 | -- | |
| Warranty Deed | $210,000 | -- | |
| Warranty Deed | $245,000 | -- | |
| Deed | $419,900 | -- |
Mortgage History
| Date | Status | Loan Amount | Loan Type |
|---|---|---|---|
| Open | $209,700 | New Conventional | |
| Closed | $209,700 | New Conventional | |
| Previous Owner | $107,920 | New Conventional |
Property History
| Date | Event | Price | Change | Sq Ft Price |
|---|---|---|---|---|
| 02/25/2021 02/25/21 | Sold | $233,000 | +5.9% | $133 / Sq Ft |
| 01/21/2021 01/21/21 | For Sale | $220,000 | +63.1% | $125 / Sq Ft |
| 07/29/2014 07/29/14 | Sold | $134,900 | 0.0% | $77 / Sq Ft |
| 04/20/2014 04/20/14 | Pending | -- | -- | -- |
| 04/20/2014 04/20/14 | For Sale | $134,900 | -- | $77 / Sq Ft |
Tax History
| Year | Tax Paid | Tax Assessment Tax Assessment Total Assessment is a certain percentage of the fair market value that is determined by local assessors to be the total taxable value of land and additions on the property. | Land | Improvement |
|---|---|---|---|---|
| 2024 | $2,834 | $110,526 | $19,200 | $91,326 |
| 2023 | $2,839 | $110,926 | $19,200 | $91,726 |
| 2022 | $2,679 | $90,036 | $19,200 | $70,836 |
| 2021 | $2,557 | $84,228 | $16,000 | $68,228 |
| 2020 | $2,090 | $68,575 | $16,000 | $52,575 |
| 2019 | $2,125 | $68,575 | $16,000 | $52,575 |
| 2018 | $1,907 | $62,224 | $14,000 | $48,224 |
| 2017 | $1,541 | $52,934 | $14,000 | $38,934 |
| 2016 | $1,597 | $53,327 | $14,000 | $39,327 |
| 2015 | $1,521 | $53,327 | $14,000 | $39,327 |
| 2014 | $86 | $2,800 | $2,800 | $0 |
| 2013 | -- | $2,800 | $2,800 | $0 |
Source: CLASSIC MLS (Athens Area Association of REALTORS®)
MLS Number: 938265
APN: XX104F-009
- 1553 Shoal Creek Dr
- 155 Candler Park Dr
- 380 Glenn Trail
- 931 Justin Dr
- 488 Pleasant Hill Church Rd NE
- 925 Justin Dr
- 1228 Highway 211 NE
- 861 Windward Rd
- 1393 Highway 211 NE
- 73 Gentle Way Unit 26
- 216 Ballast Trail
- 130 (Tract 1) Bowman Mill Rd NE
- 1055 River Bluff Dr
- 130 Bowman Mill Rd NE Unit 1
- 1012 River Bluff Dr
- 385 Finch Landing Rd
- 1200 Ora Lee Ln
- 508 Harbins Ridge
