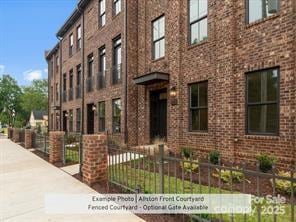
228 Gilead Rd Huntersville, NC 28078
Highlights
- Under Construction
- Open Floorplan
- Balcony
- Huntersville Elementary School Rated A-
- Wood Flooring
- 2 Car Attached Garage
About This Home
As of June 2025Discover Walk23—a unique community where modern living meets small-town charm in revitalized downtown Huntersville. This isn't just a home; it's your gateway to an expansive lifestyle. Introducing the Allston plan. This spacious home features 9-foot ceilings on all levels. On the first floor, a flex room or office comes with a full bathroom. One floor up, the spacious kitchen boasts a central island, abundant cabinets, balcony access, and flows into a large dining and living area. Upstairs, the owner's suite includes a large walk-in closet, dual vanities, and a spacious glass shower. Down the hall are two bedrooms with a shared full bath and the laundry room. Walk23 offers walkable access to restaurants, breweries, and greenways. With quick access to I-77 and I-485, commuting is easy. Plus, future retail and office space will enhance the community. Overhead power lines are being relocated underground.
Last Agent to Sell the Property
Better Homes and Gardens Real Estate Paracle Brokerage Email: brian@9yardsrealty.com License #114188 Listed on: 04/01/2025

Co-Listed By
Better Homes and Gardens Real Estate Paracle Brokerage Email: brian@9yardsrealty.com License #265362
Townhouse Details
Home Type
- Townhome
Year Built
- Built in 2024 | Under Construction
HOA Fees
- $230 Monthly HOA Fees
Parking
- 2 Car Attached Garage
- Rear-Facing Garage
Home Design
- Slab Foundation
- Four Sided Brick Exterior Elevation
Interior Spaces
- 3-Story Property
- Open Floorplan
- Wired For Data
- Insulated Windows
- Pull Down Stairs to Attic
- Laundry closet
Kitchen
- Self-Cleaning Oven
- Electric Range
- Microwave
- Plumbed For Ice Maker
- Dishwasher
- Kitchen Island
- Disposal
Flooring
- Wood
- Tile
- Vinyl
Bedrooms and Bathrooms
- 3 Bedrooms
- Walk-In Closet
- Low Flow Plumbing Fixtures
Schools
- Huntersville Elementary School
- Bailey Middle School
- William Amos Hough High School
Utilities
- Forced Air Zoned Heating and Cooling System
- Vented Exhaust Fan
- Heating System Uses Natural Gas
- Underground Utilities
- Gas Water Heater
- Cable TV Available
Additional Features
- Balcony
- Lot Dimensions are 26.56x68.35x26.56x68.35
Listing and Financial Details
- Assessor Parcel Number 01712304
Community Details
Overview
- Cams Association, Phone Number (877) 672-2267
- Built by Meeting Street
- Walk23 Subdivision, Allston Floorplan
- Mandatory home owners association
Recreation
- Dog Park
Ownership History
Purchase Details
Home Financials for this Owner
Home Financials are based on the most recent Mortgage that was taken out on this home.Similar Homes in Huntersville, NC
Home Values in the Area
Average Home Value in this Area
Purchase History
| Date | Type | Sale Price | Title Company |
|---|---|---|---|
| Warranty Deed | $470,000 | Investors Title | |
| Warranty Deed | $470,000 | Investors Title |
Mortgage History
| Date | Status | Loan Amount | Loan Type |
|---|---|---|---|
| Open | $326,414 | FHA | |
| Closed | $326,414 | FHA |
Property History
| Date | Event | Price | Change | Sq Ft Price |
|---|---|---|---|---|
| 06/06/2025 06/06/25 | Sold | $470,000 | -2.1% | $239 / Sq Ft |
| 04/01/2025 04/01/25 | Pending | -- | -- | -- |
| 04/01/2025 04/01/25 | For Sale | $479,900 | -- | $244 / Sq Ft |
Tax History Compared to Growth
Tax History
| Year | Tax Paid | Tax Assessment Tax Assessment Total Assessment is a certain percentage of the fair market value that is determined by local assessors to be the total taxable value of land and additions on the property. | Land | Improvement |
|---|---|---|---|---|
| 2024 | -- | $75,000 | $75,000 | -- |
Agents Affiliated with this Home
-
Denise Mackey

Seller's Agent in 2025
Denise Mackey
Better Homes and Gardens Real Estate Paracle
(704) 502-5290
47 in this area
94 Total Sales
-
Brian Jordan

Seller Co-Listing Agent in 2025
Brian Jordan
Better Homes and Gardens Real Estate Paracle
(704) 363-0190
50 in this area
187 Total Sales
-
Stephanie Jordan

Buyer's Agent in 2025
Stephanie Jordan
Stephen Cooley Real Estate
(704) 652-8106
7 in this area
52 Total Sales
Map
Source: Canopy MLS (Canopy Realtor® Association)
MLS Number: 4241786
APN: 017-123-04
- Pinot Plan at Walk23
- Kincaid II Plan at Walk23
- Cambridge Plan at Walk23
- Beacon Plan at Walk23
- Allston Plan at Walk23
- 226 Gilead Rd
- 234 Gilead Rd
- 284 Gilead Rd
- 274 Gilead Rd
- 282 Gilead Rd
- 280 Gilead Rd
- 266 Gilead Rd
- 216 Gilead Rd
- 214 Gilead Rd
- 210 Gilead Rd
- 304 Hillcrest Dr
- 0 Statesville Rd
- 403 Hillcrest Dr
- 9729 Oaklawn Blvd NW
- 10412 Dalton Woods Ct NW
