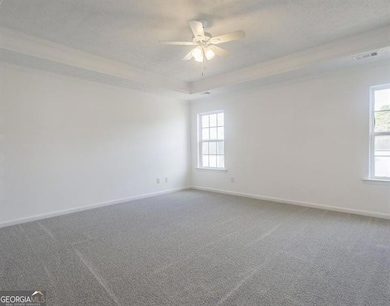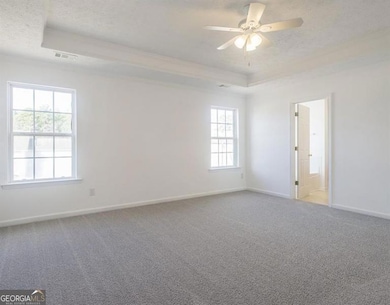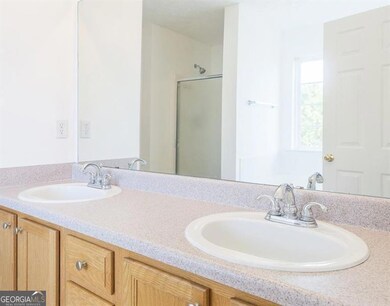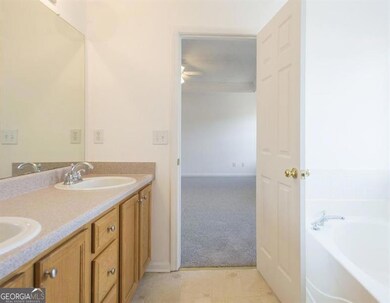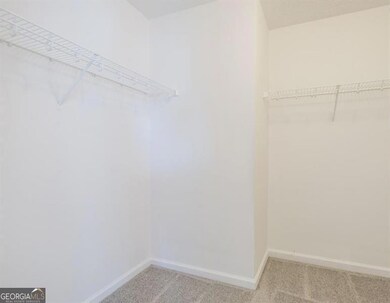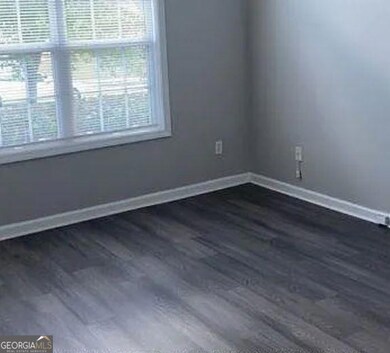228 Grover Turner Way McDonough, GA 30253
Highlights
- Private Lot
- Main Floor Primary Bedroom
- Stainless Steel Appliances
- Vaulted Ceiling
- 1 Fireplace
- Laundry Room
About This Home
Discover this gorgeous 5-bedroom, 3-bathroom traditional home in a prime location, just steps away from vibrant shopping and dining. From the moment you step into the grand two-story foyer, you'll be captivated by the elegant design and spacious layout, perfect for both relaxation and entertaining. The main level features an inviting formal dining room, a cozy family room with a fireplace, and an open-concept floor plan that seamlessly connects the living spaces. Beautiful stainless-steel appliances in the kitchen including a fridge, oven, dishwasher and microwave. A bedroom and full bathroom on the main floor provide a convenient option for guests or multi-generational living. Throughout the home, you'll find ample storage with multiple walk-in closets, ensuring everything has its place. Upstairs, the home continues to impress with generously sized bedrooms and updated finishes. Step outside to enjoy the fully fenced backyard, a private and secure retreat perfect for children, pets, and outdoor gatherings. Move-in ready-don't miss your chance to call this incredible property home.
Last Listed By
Real Broker Brokerage Phone: 1770826248 License #377996 Listed on: 04/09/2025

Home Details
Home Type
- Single Family
Est. Annual Taxes
- $5,310
Year Built
- Built in 2003
Lot Details
- 0.28 Acre Lot
- Private Lot
- Level Lot
- Open Lot
Home Design
- Composition Roof
- Vinyl Siding
Interior Spaces
- 2,410 Sq Ft Home
- 2-Story Property
- Roommate Plan
- Rear Stairs
- Vaulted Ceiling
- Ceiling Fan
- 1 Fireplace
- Two Story Entrance Foyer
- Family Room
Kitchen
- Convection Oven
- Microwave
- Stainless Steel Appliances
Flooring
- Carpet
- Laminate
- Tile
Bedrooms and Bathrooms
- 5 Bedrooms | 1 Primary Bedroom on Main
Laundry
- Laundry Room
- Laundry in Kitchen
Parking
- 2 Car Garage
- Parking Accessed On Kitchen Level
- Garage Door Opener
Accessible Home Design
- Accessible Full Bathroom
- Accessible Kitchen
- Accessible Entrance
Schools
- Dutchtown Elementary And Middle School
- Dutchtown High School
Utilities
- Central Heating and Cooling System
- High Speed Internet
- Phone Available
- Cable TV Available
Community Details
Overview
- Property has a Home Owners Association
- Vinings Park Subdivision
Pet Policy
- Call for details about the types of pets allowed
- Pet Deposit $500
Map
Source: Georgia MLS
MLS Number: 10496772
APN: 054C-01-103-000
- 445 Breccia Run
- 441 Breccia Run
- 529 Rubato Knoll
- 521 Rubato Knoll
- 612 Marimba Pike
- 2142 Jonesboro Rd
- 113 Highgrove Place
- 114 Highgrove Place
- 533 Rubato Knoll
- 525 Rubato Knoll
- 1545 Chambers Rd
- 1545 Chambers Rd
- 1545 Chambers Rd
- 1545 Chambers Rd
- 254 Arnewood Cir
- 576 Teversham Dr
- 540 Teversham Dr
- 537 Teversham Dr
- 238 Arnewood Cir

