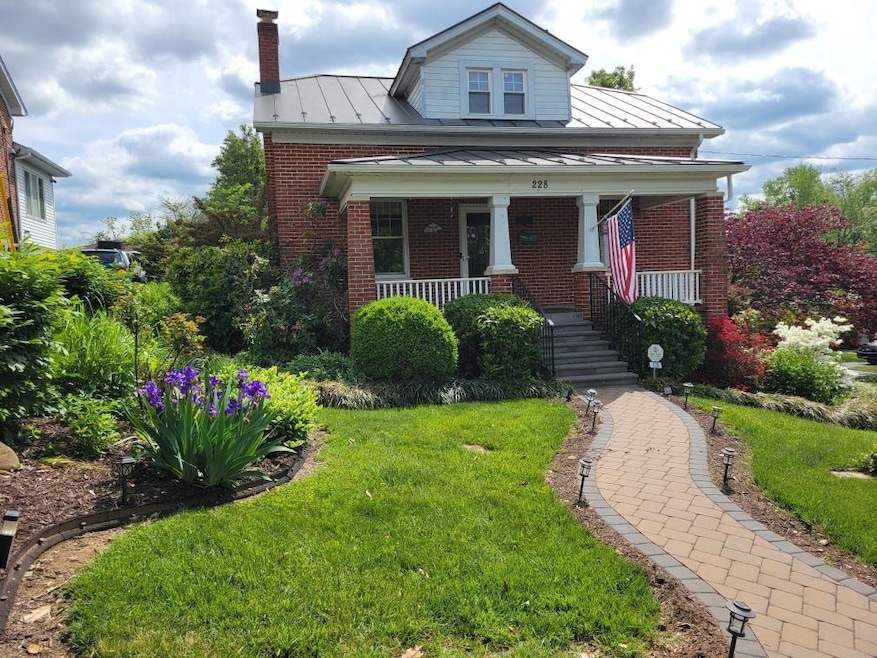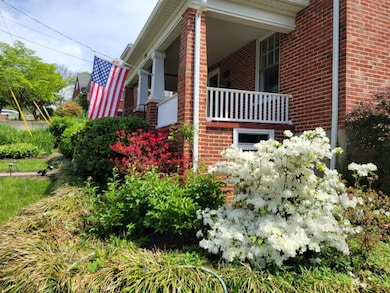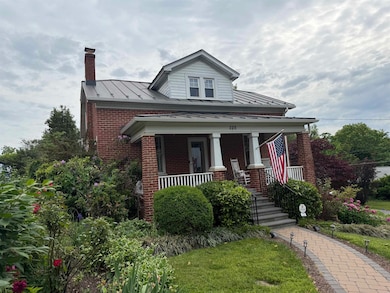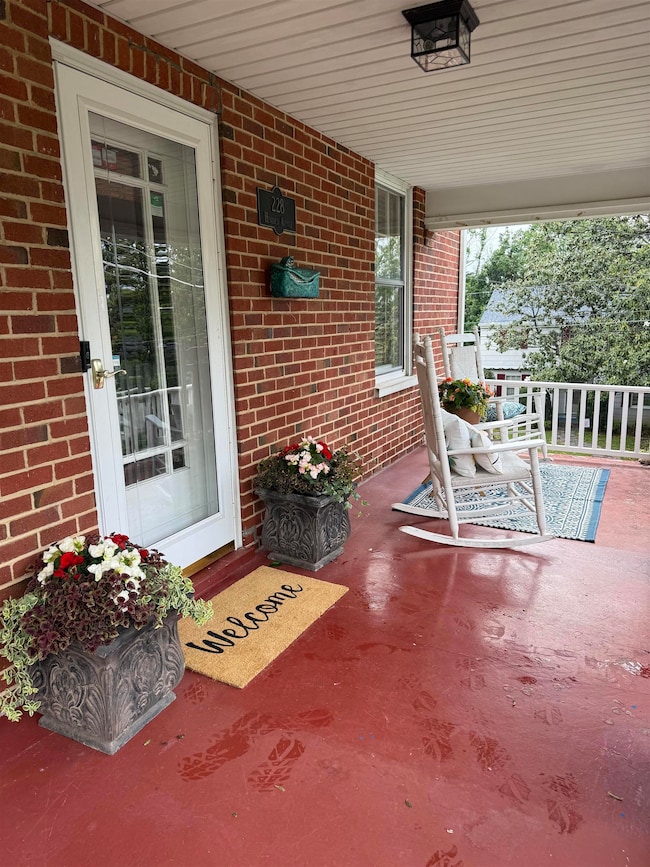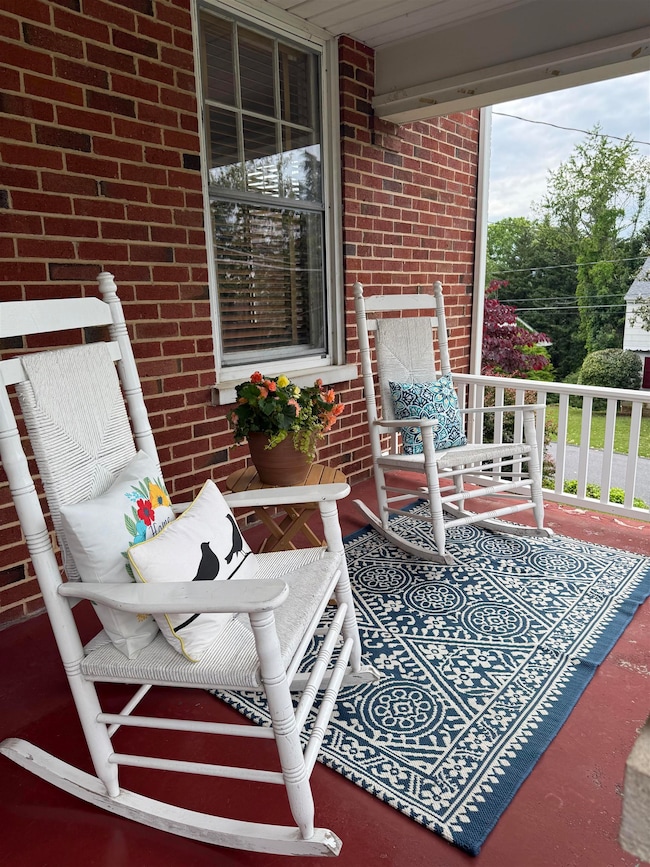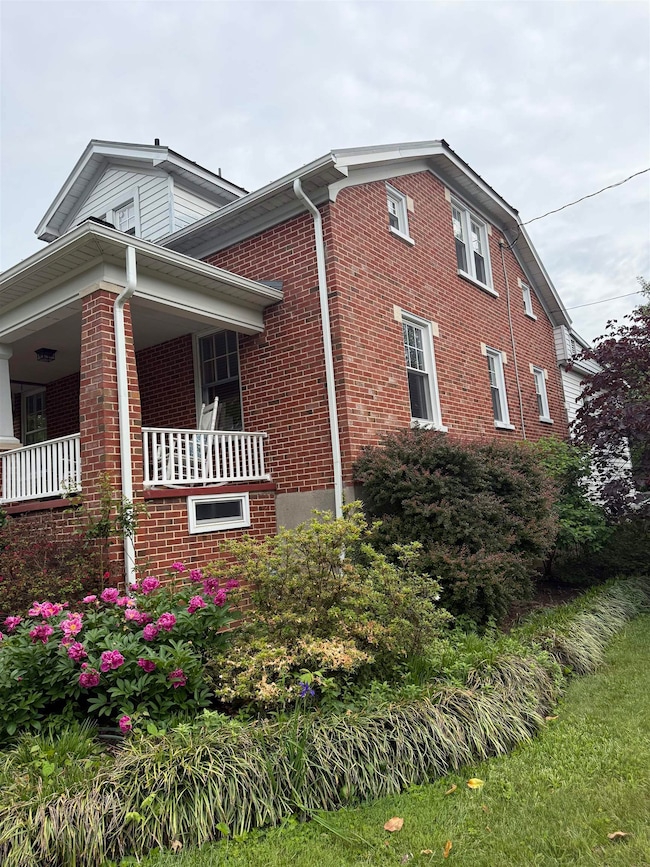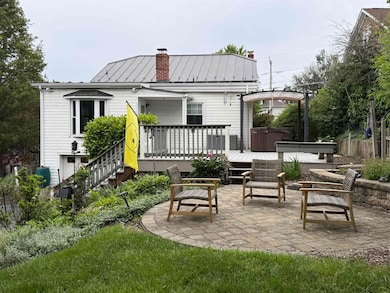
228 Hendren Ave Staunton, VA 24401
Highlights
- Main Floor Primary Bedroom
- Kitchen Island
- 1 Car Garage
- Eat-In Kitchen
- Central Air
- 2-minute walk to Gypsy Hill Park Playground
About This Home
As of July 2025Welcome to 228 Hendren Avenue ~ beautifully maintained home overflowing with charm and character. Situated on a pristine, landscaped lot, this property features a spacious deck and a custom patio,perfect for entertaining or simply enjoying the serene outdoor setting. Inside, you'll find three generously sized bedrooms and two full baths, including a main-level primary suite for added convenience. The two upstairs bedrooms each offer dual oversized closets, providing ample storage. The updated kitchen boasts a large island and flows seamlessly into the formal dining area and expansive living room. An additional family room above the garage provides extra space for relaxation or gatherings. This home also comes equipped with premium amenities, including a Marquis hot tub and a Sunlighten sauna. Recent upgrades include a durable metal roof (less than 10 years old) and an energy-efficient HVAC system. The current owners have meticulously documented all improvements, and a detailed list accompanies listing. Located in a warm, welcoming neighborhood known for its annual block parties, this home is just a short walk to Gypsy Hill Park and downtown Staunton. Move-in ready and full of special touches—this is one you don’t want to miss!
Home Details
Home Type
- Single Family
Est. Annual Taxes
- $2,859
Year Built
- Built in 1932
Lot Details
- 0.3 Acre Lot
Parking
- 1 Car Garage
- Basement Garage
- Rear-Facing Garage
- Garage Door Opener
Home Design
- Poured Concrete
- Stick Built Home
Interior Spaces
- 2-Story Property
- Wood Burning Fireplace
- Gas Fireplace
- Utility Room
Kitchen
- Eat-In Kitchen
- Electric Range
- Microwave
- Dishwasher
- Kitchen Island
- Disposal
Bedrooms and Bathrooms
- 3 Bedrooms | 1 Primary Bedroom on Main
- 2 Full Bathrooms
Schools
- T.C. Mcswain Elementary School
- Shelburne Middle School
- Staunton High School
Utilities
- Central Air
- Ductless Heating Or Cooling System
- Heating System Uses Natural Gas
- Heat Pump System
- Radiant Heating System
Community Details
- Selma Subdivision
Listing and Financial Details
- Assessor Parcel Number 5574
Similar Homes in Staunton, VA
Home Values in the Area
Average Home Value in this Area
Property History
| Date | Event | Price | Change | Sq Ft Price |
|---|---|---|---|---|
| 07/17/2025 07/17/25 | Sold | $420,000 | -6.0% | $180 / Sq Ft |
| 06/18/2025 06/18/25 | Pending | -- | -- | -- |
| 06/03/2025 06/03/25 | For Sale | $447,000 | 0.0% | $192 / Sq Ft |
| 06/01/2025 06/01/25 | Pending | -- | -- | -- |
| 05/22/2025 05/22/25 | For Sale | $447,000 | -- | $192 / Sq Ft |
Tax History Compared to Growth
Tax History
| Year | Tax Paid | Tax Assessment Tax Assessment Total Assessment is a certain percentage of the fair market value that is determined by local assessors to be the total taxable value of land and additions on the property. | Land | Improvement |
|---|---|---|---|---|
| 2025 | $2,923 | $321,270 | $59,470 | $261,800 |
| 2024 | $2,478 | $278,400 | $52,100 | $226,300 |
| 2023 | $2,478 | $278,400 | $52,100 | $226,300 |
| 2022 | $2,017 | $219,270 | $38,270 | $181,000 |
| 2021 | $2,017 | $219,270 | $38,270 | $181,000 |
| 2020 | $1,883 | $198,170 | $38,270 | $159,900 |
| 2019 | $1,883 | $198,170 | $38,270 | $159,900 |
| 2018 | $1,789 | $184,470 | $38,270 | $146,200 |
| 2017 | $1,789 | $184,470 | $38,270 | $146,200 |
| 2016 | $1,671 | $175,870 | $38,270 | $137,600 |
| 2015 | $1,671 | $175,870 | $38,270 | $137,600 |
| 2014 | $1,600 | $168,370 | $38,270 | $130,100 |
Agents Affiliated with this Home
-
KATIE GRIFFIN

Seller's Agent in 2025
KATIE GRIFFIN
MCCLURE REALTY COMPANY
(540) 430-5788
27 Total Sales
-
MAC MCCLURE
M
Seller Co-Listing Agent in 2025
MAC MCCLURE
MCCLURE REALTY COMPANY
7 Total Sales
Map
Source: Charlottesville Area Association of REALTORS®
MLS Number: 664873
APN: 5574
- 410 Glen Ave
- 1203 Windsor Ln
- 20 Bagby St
- 128-130 Hillside Place
- 33 Bagby St
- 958 Donaghe St
- 241 Churchville Ave
- 1012 Spring Hill Rd
- 1311 N Augusta St
- 311 N Lewis St
- 1417 N Augusta St
- 298 Fillmore St
- 809 Parkview Ave
- 1423 N Augusta St
- 803 Alleghany Ave
- 303 N New St
- 57 Woodlee Rd
- 1622 N Augusta St
- 59,61,61A,63,63 Woodlee Rd
- 611 Randolph St
