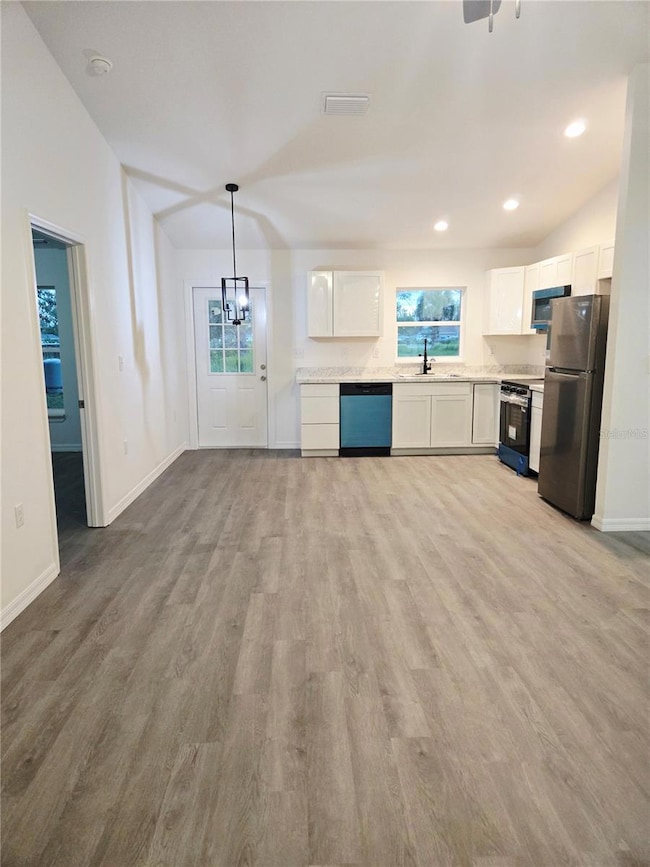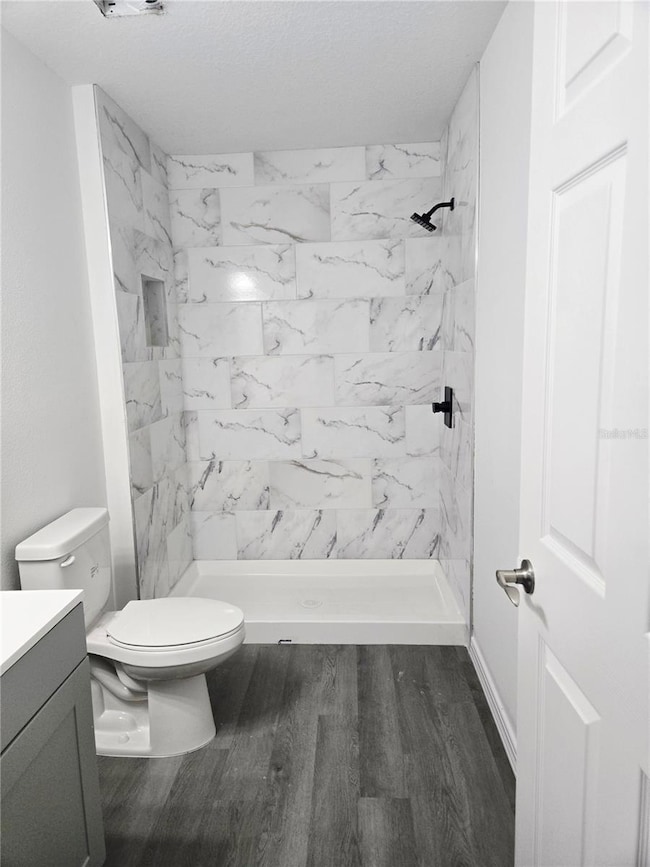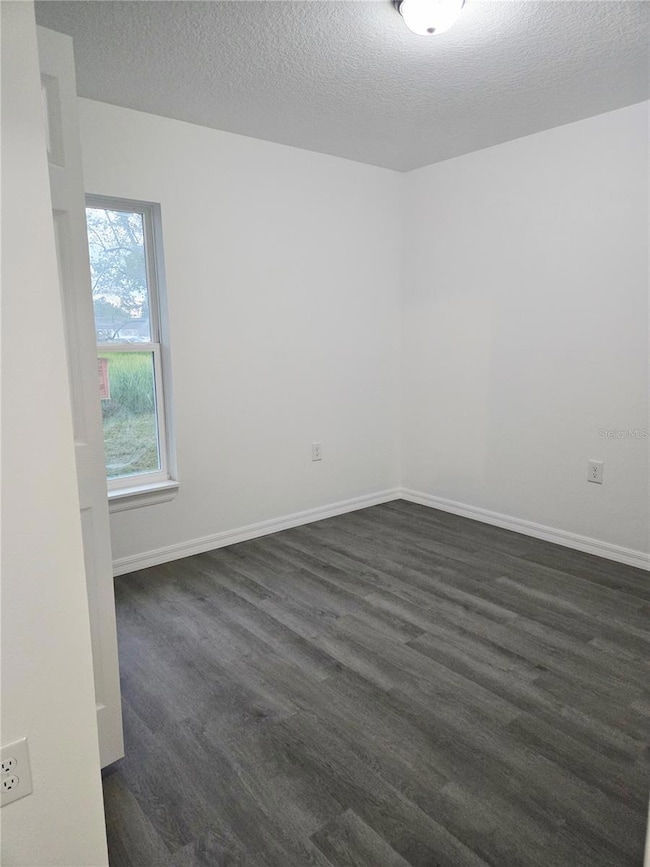228 Juniper Loop Cir Ocala, FL 34480
Silver Spring Shores NeighborhoodEstimated payment $1,202/month
Highlights
- New Construction
- 1 Car Attached Garage
- Laundry Room
- No HOA
- Living Room
- Slate Flooring
About This Home
Perfect for First-Time Buyers or Investors! Brand New 3/2 Home on Spacious Lot Don't miss this brand new 3-bedroom, 2-bathroom home—the perfect opportunity for first-time homebuyers or savvy investors! This beautifully constructed home features durable plank flooring throughout, a modern kitchen with stainless steel appliances included, and a smart, open-concept layout designed for comfortable living. Located on a generous .24-acre lot, there's plenty of outdoor space for entertaining, gardening, or future expansion. Conveniently located less than 10 minutes from Walmart, Publix, gas stations, parks, and major shopping plazas, this home offers the perfect blend of privacy and accessibility. No HOA, low maintenance, and move-in ready—this is a rare opportunity to own a new construction home at an incredible value.
Listing Agent
DALTON WADE INC Brokerage Phone: 888-668-8283 License #3433385 Listed on: 09/18/2025

Home Details
Home Type
- Single Family
Est. Annual Taxes
- $378
Year Built
- Built in 2025 | New Construction
Lot Details
- 10,454 Sq Ft Lot
- Lot Dimensions are 86x120
- North Facing Home
- Property is zoned R1
Parking
- 1 Car Attached Garage
Home Design
- Slab Foundation
- Shingle Roof
- Block Exterior
- Stucco
Interior Spaces
- 1,150 Sq Ft Home
- Living Room
- Slate Flooring
- Laundry Room
Kitchen
- Range
- Microwave
- Dishwasher
Bedrooms and Bathrooms
- 3 Bedrooms
- 2 Full Bathrooms
Utilities
- Central Heating and Cooling System
Community Details
- No Home Owners Association
- Silver Spgs Shores 24 Subdivision
Listing and Financial Details
- Visit Down Payment Resource Website
- Legal Lot and Block 9 / 591
- Assessor Parcel Number 9024-0591-09
Map
Home Values in the Area
Average Home Value in this Area
Property History
| Date | Event | Price | List to Sale | Price per Sq Ft |
|---|---|---|---|---|
| 12/03/2025 12/03/25 | Price Changed | $225,000 | +7.1% | $196 / Sq Ft |
| 11/22/2025 11/22/25 | Price Changed | $210,000 | -4.5% | $183 / Sq Ft |
| 11/03/2025 11/03/25 | Price Changed | $220,000 | -3.9% | $191 / Sq Ft |
| 10/18/2025 10/18/25 | Price Changed | $229,000 | -2.6% | $199 / Sq Ft |
| 09/18/2025 09/18/25 | For Sale | $235,000 | -- | $204 / Sq Ft |
Source: Stellar MLS
MLS Number: OM709796
- 112 Larch Rd
- 176 Juniper Loop Cir
- 0 Juniper Rd Unit MFRS5136963
- 0 Juniper Rd Unit MFROM709349
- 146 Juniper Loop Cir
- 31 Juniper Loop Terrace
- 128 Juniper Run
- 0 Juniper Loop Cir Unit MFROM692865
- 7946 Juniper Rd
- 156 Juniper Cir
- 86 Juniper Loop Cir
- 36 Walnut Course
- 155 Juniper Way
- 133 Walnut Rd
- 14 Juniper Drive Ct
- 0000 Vacant
- 5083 SE 70th Loop
- 137 Juniper Loop
- 7777 SE 41st Ct
- 61 Larch Run
- 72 Juniper Loop Unit 2
- 8024 Juniper Rd Unit 4
- 125 Juniper Loop Cir
- 134 Juniper Way
- 8096 Juniper Rd Unit 1
- 12 Juniper Loop Dr
- 31 Walnut Run Ct Unit 1
- 33 Walnut Run Ct Unit 2
- 8142 Juniper Rd Unit 2
- 8142 Juniper Rd Unit 3
- 169 Juniper Way
- 8148 Juniper Rd Unit 2
- 10 Walnut Place
- 17 Popular
- 8250 Juniper Rd Unit 1
- 8250 Juniper Rd Unit 4
- 12 Chestnut Dr
- 31 Laurel Ct
- 44 Walnut Rd Unit 4
- 66 Laurel Pass Unit 3



