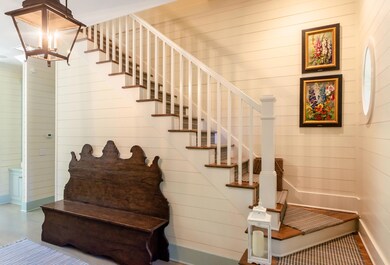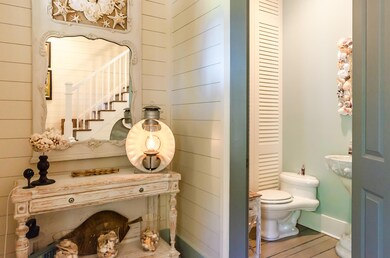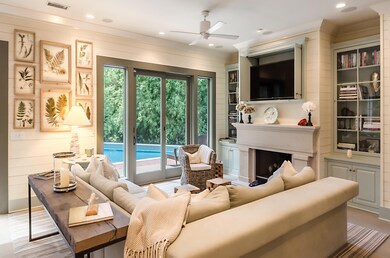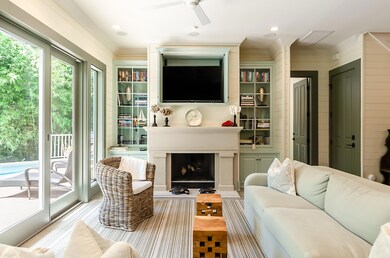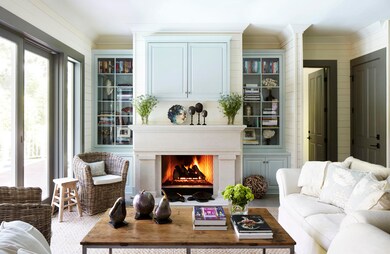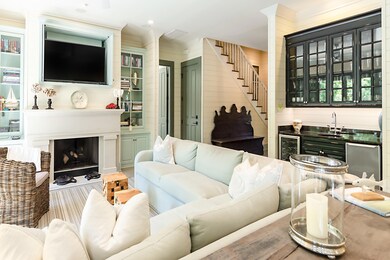
228 Kings Island Johns Island, SC 29455
Estimated Value: $2,856,000 - $4,018,000
Highlights
- On Golf Course
- Above Ground Pool
- Clubhouse
- Fitness Center
- Gated Community
- Deck
About This Home
As of April 2019Wonderful five bedroom home with heated pool and spa on corner lot with golf vistas just a short distance to the beach. Kiawah Island Club membership opportunity - Golf. Views of 4th and 5th Fairways of Turtle Point Golf Course from front porch, rear deck and screened porch. Wonderful expansion and renovations in 2016 by Dolphin Builders.Welcoming entry foyer with pickled pine flooring and shiplap walls. Combined living/dining room has gas log fireplace with built-in display cabinetry and access to rear deck, pool and spa via two sets glass sliders. Access to screened porch overlooking golf course from dining area. Well equipped kitchen with custom cabinetry/breakfast bar, and center island, granite countertops, stainless steel appliances and walk-in pantry. Generous master suite withsitting area, cozy fireplace, and His and Her walk-in closets is located on the first level. Luxurious master bath features His and Her custom vanities with soap stone counter tops, ship lap walls, free standing soaking tub, oversize walk-in tile shower with two bench seats, rain shower head, two shower heads and glass door. A sitting area/family room with full hall bath is located on the second level.
Four additional bedrooms and three baths provide ample room for extended family and guests. The screened porch has built in seating, plenty of room for lounging by the fireside or outdoor dining while enjoying the views. An outdoor kitchen with grill, sink and ice box for added convenience. Other special features include two enclosed hot and cold beach showers with Ipe flooring, cedar shake walls, bead board ceiling, waterproof lighting and limestone potting table and sink. Over-sized two-car garage has second laundry and 400 bottle temperature controlled wine cellar. Upper and lower decks offer panoramic golf vistas. A rear yard for pets and play. With its close proximity to beach and generous accommodations would make the perfect family beach home or vacation rental.
Last Agent to Sell the Property
Pam Harrington Exclusives License #12864 Listed on: 09/28/2018
Home Details
Home Type
- Single Family
Est. Annual Taxes
- $20,462
Year Built
- Built in 2006
Lot Details
- 0.35 Acre Lot
- On Golf Course
- Privacy Fence
HOA Fees
- $185 Monthly HOA Fees
Parking
- 2 Car Attached Garage
Home Design
- Contemporary Architecture
- Raised Foundation
- Wood Roof
- Metal Roof
- Cement Siding
- Stucco
Interior Spaces
- 3,559 Sq Ft Home
- 2-Story Property
- Wet Bar
- Smooth Ceilings
- High Ceiling
- Ceiling Fan
- Wood Burning Fireplace
- Gas Log Fireplace
- Entrance Foyer
- Great Room with Fireplace
- 2 Fireplaces
- Combination Dining and Living Room
- Bonus Room
- Utility Room
- Home Security System
Kitchen
- Eat-In Kitchen
- Dishwasher
- Kitchen Island
Flooring
- Wood
- Stone
- Ceramic Tile
Bedrooms and Bathrooms
- 5 Bedrooms
- Dual Closets
- Walk-In Closet
- In-Law or Guest Suite
Laundry
- Laundry Room
- Dryer
- Washer
Outdoor Features
- Above Ground Pool
- Deck
- Screened Patio
- Exterior Lighting
- Front Porch
Schools
- Mt. Zion Elementary School
- Haut Gap Middle School
- St. Johns High School
Utilities
- Cooling Available
- Heat Pump System
- Private Water Source
- Private Sewer
Community Details
Overview
- Club Membership Available
- Kiawah Island Subdivision
Amenities
- Clubhouse
Recreation
- Golf Course Community
- Golf Course Membership Available
- Tennis Courts
- Fitness Center
- Park
- Trails
Security
- Security Service
- Gated Community
Ownership History
Purchase Details
Home Financials for this Owner
Home Financials are based on the most recent Mortgage that was taken out on this home.Purchase Details
Purchase Details
Purchase Details
Purchase Details
Purchase Details
Similar Homes in the area
Home Values in the Area
Average Home Value in this Area
Purchase History
| Date | Buyer | Sale Price | Title Company |
|---|---|---|---|
| Larla Llc | $2,070,000 | None Available | |
| Hazel Development Llc | $1,600,000 | None Available | |
| 228 Kings Island Llc | $450,000 | -- | |
| Hardie Robert D | $308,015 | -- | |
| Riverstone Properties Llc | -- | -- | |
| Cca Financial Inc | $300,000 | -- |
Mortgage History
| Date | Status | Borrower | Loan Amount |
|---|---|---|---|
| Open | Larla Llc | $1,656,000 | |
| Previous Owner | Hazel Development Llc | $1,617,061 |
Property History
| Date | Event | Price | Change | Sq Ft Price |
|---|---|---|---|---|
| 04/18/2019 04/18/19 | Sold | $2,070,000 | 0.0% | $582 / Sq Ft |
| 03/19/2019 03/19/19 | Pending | -- | -- | -- |
| 09/28/2018 09/28/18 | For Sale | $2,070,000 | -- | $582 / Sq Ft |
Tax History Compared to Growth
Tax History
| Year | Tax Paid | Tax Assessment Tax Assessment Total Assessment is a certain percentage of the fair market value that is determined by local assessors to be the total taxable value of land and additions on the property. | Land | Improvement |
|---|---|---|---|---|
| 2023 | $30,107 | $124,200 | $0 | $0 |
| 2022 | $28,023 | $124,200 | $0 | $0 |
| 2021 | $27,696 | $124,200 | $0 | $0 |
| 2020 | $27,311 | $124,200 | $0 | $0 |
| 2019 | $21,639 | $93,650 | $0 | $0 |
| 2017 | $20,462 | $93,650 | $0 | $0 |
| 2016 | $19,659 | $93,650 | $0 | $0 |
| 2015 | $18,477 | $92,910 | $0 | $0 |
| 2014 | $16,977 | $0 | $0 | $0 |
| 2011 | -- | $0 | $0 | $0 |
Agents Affiliated with this Home
-
Pam Harrington

Seller's Agent in 2019
Pam Harrington
Pam Harrington Exclusives
(843) 768-3635
180 in this area
272 Total Sales
-
Cuyler Applegate

Buyer's Agent in 2019
Cuyler Applegate
Applegate Real Estate
(843) 442-6251
29 Total Sales
Map
Source: CHS Regional MLS
MLS Number: 18026669
APN: 264-14-00-079
- 65 Surfsong Rd
- 200 Belted Kingfisher Rd
- 31 Berkshire Hall
- 14 Royal Beach Dr
- 37 Marsh Edge Ln
- 4910 Green Dolphin Way Unit 4970
- 112 Flyway Dr
- 4943 Green Dolphin Way
- 4947 Green Dolphin Way
- 4901 Green Dolphin Way
- 119 Halona Ln
- 4856 Green Dolphin Way Unit Share 7
- 5504 Green Dolphin Way
- 117 Spartina Ct
- 418 Snowy Egret Ln
- 410 Ocean Oaks Ct
- 4545 Park Lake Dr
- 169 Marsh Island Dr
- 4426 Sea Forest Dr
- 4403 Sea Forest Dr Unit 4403
- 228 Kings Island
- 227 Kings Island
- 219 Kings Island
- 226 Kings Island
- 225 Kings Island
- 220 Kings
- 215 Glen Abbey
- 229 Glen Abbey
- 230 Glen Abbey
- 224 Kings Island
- 214 Glen Abbey
- 231 Glen Abbey
- 221 Kings Island
- 232 Glen Abbey
- 208 Glen Abbey
- 222 Kings Island
- 233 Glen Abbey
- 207 Glen Abbey
- 211 Glen Abbey
- 210 Glen Abbey

