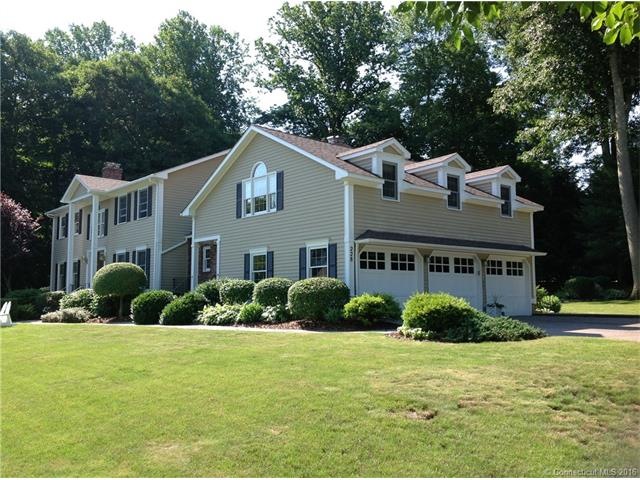
228 Meadows End Rd Monroe, CT 06468
Highlights
- Deck
- Thermal Windows
- Central Air
- Fawn Hollow Elementary School Rated A-
About This Home
As of November 2016This is your opportunity to live in Wedgewood Estates in central Monroe. 4100 sf on culdesac beautifully landscaped and maintained. Double entry foyer in this Georgian colonial that also has two entrances. Fabulous floor plan with large bonus room with built ins over the 3 car garage. 2 bedrooms share a jack and jill bath situation, one has their own bath and master has large bath w/ Jacuzzi. Easy to entertain as the rooms flow together and sliders lead to deck and the back yard. Easy access to highways and shopping. Motivated seller, please show!!
Last Agent to Sell the Property
BARBARA A COLEMAN
William Raveis Real Estate License #RES.0131125 Listed on: 02/01/2016
Last Buyer's Agent
Non Member
SmartMLS II, Inc. License #9999999
Home Details
Home Type
- Single Family
Est. Annual Taxes
- $17,078
Year Built
- 1990
Home Design
- Clap Board Siding
Kitchen
- Built-In Oven
- Electric Cooktop
- Microwave
- Dishwasher
Laundry
- Dryer
- Washer
Parking
- Parking Deck
- Driveway
Schools
- Fawn Hollow Elementary School
Additional Features
- Thermal Windows
- Deck
- Central Air
Ownership History
Purchase Details
Home Financials for this Owner
Home Financials are based on the most recent Mortgage that was taken out on this home.Purchase Details
Purchase Details
Home Financials for this Owner
Home Financials are based on the most recent Mortgage that was taken out on this home.Similar Homes in Monroe, CT
Home Values in the Area
Average Home Value in this Area
Purchase History
| Date | Type | Sale Price | Title Company |
|---|---|---|---|
| Warranty Deed | $520,000 | -- | |
| Warranty Deed | $520,000 | -- | |
| Warranty Deed | $455,000 | -- | |
| Warranty Deed | $455,000 | -- | |
| Warranty Deed | $390,227 | -- | |
| Warranty Deed | $390,227 | -- |
Mortgage History
| Date | Status | Loan Amount | Loan Type |
|---|---|---|---|
| Open | $468,000 | Purchase Money Mortgage | |
| Closed | $468,000 | New Conventional | |
| Previous Owner | $375,000 | Unknown |
Property History
| Date | Event | Price | Change | Sq Ft Price |
|---|---|---|---|---|
| 11/23/2016 11/23/16 | Sold | $520,000 | 0.0% | $127 / Sq Ft |
| 11/23/2016 11/23/16 | Sold | $520,000 | -11.9% | $127 / Sq Ft |
| 10/24/2016 10/24/16 | Pending | -- | -- | -- |
| 09/26/2016 09/26/16 | Pending | -- | -- | -- |
| 02/01/2016 02/01/16 | For Sale | $589,999 | -1.7% | $144 / Sq Ft |
| 01/04/2016 01/04/16 | For Sale | $599,900 | -- | $146 / Sq Ft |
Tax History Compared to Growth
Tax History
| Year | Tax Paid | Tax Assessment Tax Assessment Total Assessment is a certain percentage of the fair market value that is determined by local assessors to be the total taxable value of land and additions on the property. | Land | Improvement |
|---|---|---|---|---|
| 2025 | $17,078 | $595,660 | $137,060 | $458,600 |
| 2024 | $15,457 | $403,900 | $118,900 | $285,000 |
| 2023 | $15,166 | $403,900 | $118,900 | $285,000 |
| 2022 | $14,888 | $403,900 | $118,900 | $285,000 |
| 2021 | $14,686 | $403,900 | $118,900 | $285,000 |
| 2020 | $14,330 | $403,900 | $118,900 | $285,000 |
| 2019 | $15,655 | $440,000 | $114,400 | $325,600 |
| 2018 | $15,506 | $440,000 | $114,400 | $325,600 |
| 2017 | $15,734 | $440,000 | $114,400 | $325,600 |
| 2016 | $15,400 | $440,000 | $114,400 | $325,600 |
| 2015 | $15,114 | $440,000 | $114,400 | $325,600 |
| 2014 | $13,523 | $436,100 | $150,850 | $285,250 |
Agents Affiliated with this Home
-
Barbara Coleman

Seller's Agent in 2016
Barbara Coleman
William Raveis Real Estate
(203) 449-6673
4 in this area
12 Total Sales
-
B
Seller's Agent in 2016
BARBARA A COLEMAN
William Raveis Real Estate
-
Joseph Porricelli

Buyer's Agent in 2016
Joseph Porricelli
Coldwell Banker Realty
(203) 515-6310
2 in this area
3 Total Sales
-
N
Buyer's Agent in 2016
Non Member
SmartMLS II, Inc.
Map
Source: SmartMLS
MLS Number: V10107007
APN: MONR-000061-000056-000009
- 6 Crossbow Ln
- 30 Longview Rd
- 59 Flint Ridge Rd
- 54 Flint Ridge Rd
- 129 Fan Hill Rd
- 21 Field Rock Rd
- 67 Hidden Knolls Cir
- 41 Ridge Dale Rd
- 41 Alpine Rd
- 3 Senior Dr
- 121 Knorr Rd
- 13 Jeanette St
- 19 Old Colony Rd
- 35 Millo Dr
- 43 River Rd
- 18 River Rd
- 574 Cutlers Farm Rd
- 33 Woodend Rd
- 16 Mon Tar Dr
- 16 Juniper Cir
