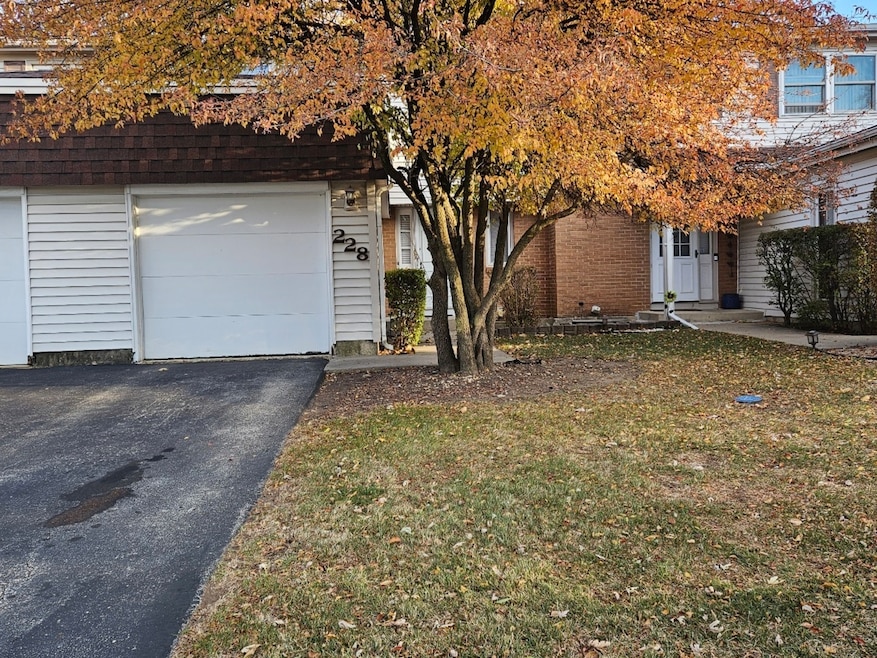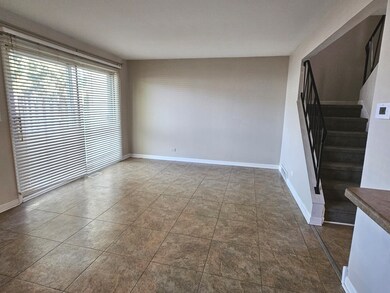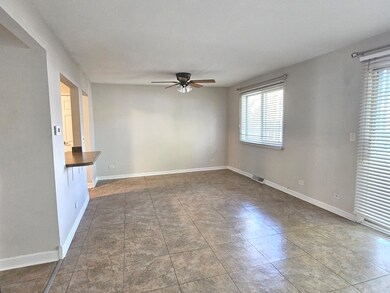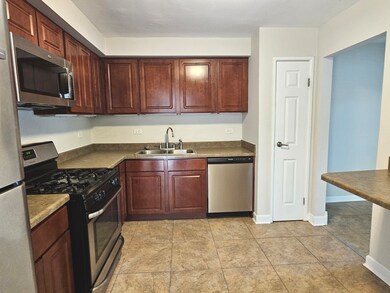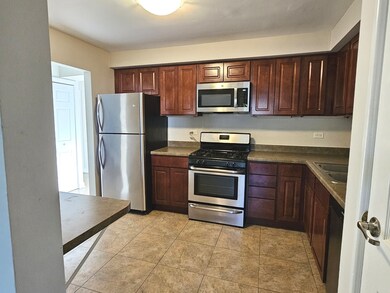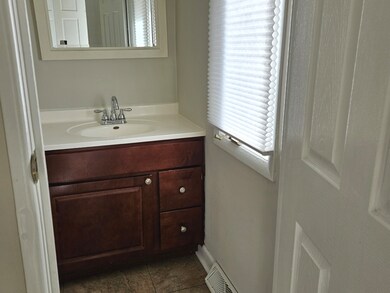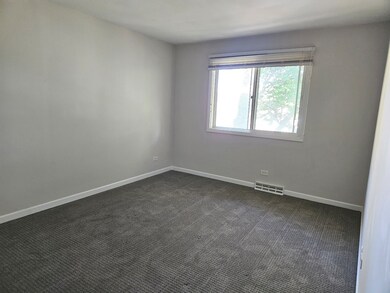228 Monroe Rd Unit 4 Bolingbrook, IL 60440
Winston Woods Neighborhood
3
Beds
1.5
Baths
1,180
Sq Ft
1972
Built
Highlights
- Recreation Room
- Party Room
- Park
- Community Pool
- Patio
- Resident Manager or Management On Site
About This Home
UPDATED 2 STORY TOWNHOUSE WITH FINISHED BASEMENT AND ATTACHED 1 CAR GARAGE W/EDO. EAT-IN KITCHEN HAS CHERRYWOOD CABINETS, STAINLESS APPLIANCES. RAISED PANEL DOORS THROUGHOUT, SLIDING GLASS DOORS THAT LEAD TO A PATIO AND LARGE FENCED YARD. NEWER FURNACE AND CENTRAL AIR, NEW CARPETING IN BEDROOMS. EXTRA LONG DRIVEWAY FOR ADDITIONAL PARKING; ALSO PARKING LOTS CLOSE BY. SUBDIVISION HAS A PARTY ROOM, SWIMMING POOL AND PLAYGROUND. CLOSE TO INTERSTATES, RESTAURANTS, THE PROMENADE & SHOPPING. CREDIT REPORT AND BACKGROUND CHECK FOR ALL OCCUPLANTS OVER 18. NO SMOKERS - NO PETS - NO EXCEPTIONS.
Townhouse Details
Home Type
- Townhome
Est. Annual Taxes
- $6,677
Year Built
- Built in 1972
Lot Details
- Lot Dimensions are 24 x 102
- Fenced
Parking
- 1 Car Garage
- Driveway
- Parking Included in Price
Home Design
- Entry on the 1st floor
- Brick Exterior Construction
- Asphalt Roof
- Concrete Perimeter Foundation
Interior Spaces
- 1,180 Sq Ft Home
- 2-Story Property
- Ceiling Fan
- Window Treatments
- Window Screens
- Family Room
- Combination Dining and Living Room
- Recreation Room
Kitchen
- Range
- Microwave
- Dishwasher
Flooring
- Carpet
- Vinyl
Bedrooms and Bathrooms
- 3 Bedrooms
- 3 Potential Bedrooms
Laundry
- Laundry Room
- Dryer
- Washer
Basement
- Basement Fills Entire Space Under The House
- Sump Pump
Home Security
Outdoor Features
- Patio
Schools
- Wood View Elementary School
- Brooks Middle School
- Bolingbrook High School
Utilities
- Forced Air Heating and Cooling System
- Heating System Uses Natural Gas
- Lake Michigan Water
Listing and Financial Details
- Security Deposit $4,000
- Property Available on 12/1/19
- Rent includes parking, pool, exterior maintenance
- 12 Month Lease Term
Community Details
Overview
- Association Phone (630) 730-1530
- Winston Village Subdivision
- Property managed by WINSTON VILLAGE
Amenities
- Party Room
Recreation
- Community Pool
- Park
Pet Policy
- No Pets Allowed
Security
- Resident Manager or Management On Site
- Carbon Monoxide Detectors
Map
Source: Midwest Real Estate Data (MRED)
MLS Number: 12519507
APN: 12-02-02-310-051
Nearby Homes
- 557 Monroe Rd
- 208 Porter Ln
- 7 Purchase Ct
- 2 Vermont Cir
- 556 Leslie Ln
- 535 Jordan Way
- 149 Thomas Rd
- 231 Charlotte Ln
- 233 Charlotte Ln
- 601 Derbyshire Ln
- 424 Van Gogh Cir Unit 1
- 597 Eric Way
- Kenmore Plan at Bluebell Ridge
- Lockwood Plan at Bluebell Ridge
- 462 Ridge Ln
- 458 Ridge Ln
- 488 Ridge Ln
- 490 Ridge Ln
- 492 Ridge Ln
- 220 Falcon Ridge Way
- 213 Pamela Dr
- 229 Malibu Dr
- 601 Preston Dr
- 458 Rockhurst Rd
- 714 N Pinecrest Rd
- 116 Enclave Cir
- 327 Musial Cir Unit ID1237866P
- 3420 Joann Ln
- 401 Janes Ave
- 3296 83rd St
- 255 Ironbark Ct
- 8113 Route 53
- 533 Redwood Rd
- 1H S Fernwood Dr Unit 1H
- 15 N Fernwood Dr
- 350 Whitewater Dr
- 253 Windsor Dr
- 7830 Westview Ln
- 6W Fernwood Dr
- 308 Woodcreek Dr
