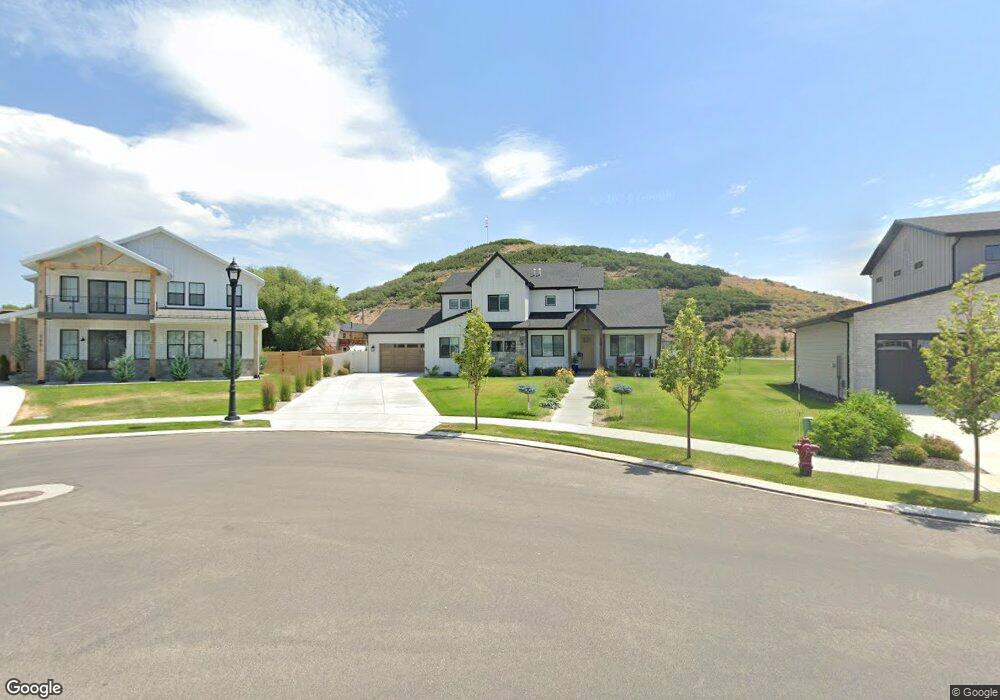228 N 350 E Midway, UT 84049
Estimated Value: $1,365,000 - $1,527,000
4
Beds
4
Baths
3,151
Sq Ft
$468/Sq Ft
Est. Value
About This Home
This home is located at 228 N 350 E, Midway, UT 84049 and is currently estimated at $1,474,549, approximately $467 per square foot. 228 N 350 E is a home located in Wasatch County with nearby schools including Midway Elementary School, Rocky Mountain Middle School, and Wasatch High School.
Ownership History
Date
Name
Owned For
Owner Type
Purchase Details
Closed on
May 3, 2022
Sold by
Castlewood-Indian Summer Llc
Bought by
Posse Nicholas
Current Estimated Value
Home Financials for this Owner
Home Financials are based on the most recent Mortgage that was taken out on this home.
Original Mortgage
$683,000
Outstanding Balance
$643,749
Interest Rate
4.42%
Mortgage Type
New Conventional
Estimated Equity
$830,800
Create a Home Valuation Report for This Property
The Home Valuation Report is an in-depth analysis detailing your home's value as well as a comparison with similar homes in the area
Home Values in the Area
Average Home Value in this Area
Purchase History
| Date | Buyer | Sale Price | Title Company |
|---|---|---|---|
| Posse Nicholas | -- | Cottonwood Title | |
| Posse Nicholas | -- | Cottonwood Title |
Source: Public Records
Mortgage History
| Date | Status | Borrower | Loan Amount |
|---|---|---|---|
| Open | Posse Nicholas | $683,000 | |
| Closed | Posse Nicholas | $683,000 |
Source: Public Records
Tax History Compared to Growth
Map
Nearby Homes
- 296 E 230 N
- 263 E 230 N Unit 109
- 263 E 230 N
- 115 E 100 N
- 64 S 450 E
- 431 N Farmhouse Way
- 103 E Main St
- 80 E 100 N
- 358 N Whitaker Farm Way
- 141 S 180 E
- 115 S 100 E Unit 4
- 802 E Stone Barn Ln
- 165 S 100 E Unit 1
- 165 S 100 E
- 623 N Center St
- 832 N Wellness Dr
- 181 Geneva Dr
- 33 N 200 W
- 176 Geneva Dr
- 694 E 260 S
- 228 N 350 E Unit 102
- 349 E 230 N Unit 103
- 349 E 230 N
- 222 N 350 E
- 222 N 350 E Unit 101
- 365 E 210 N Unit 101
- 339 E 230 N Unit 104
- 339 E 230 N
- 334 E 230 N Unit 115
- 334 E 230 N
- 0 N 350 E
- 975 N 350 E Unit 35
- 881 N 350 E Unit 31
- 323 E 230 N Unit 105
- 285 N River Rd
- 235 River Rd
- 314 N 230
- 314 E 230 N
- 333 E 180 N
- 333 E 180 N Unit 116
