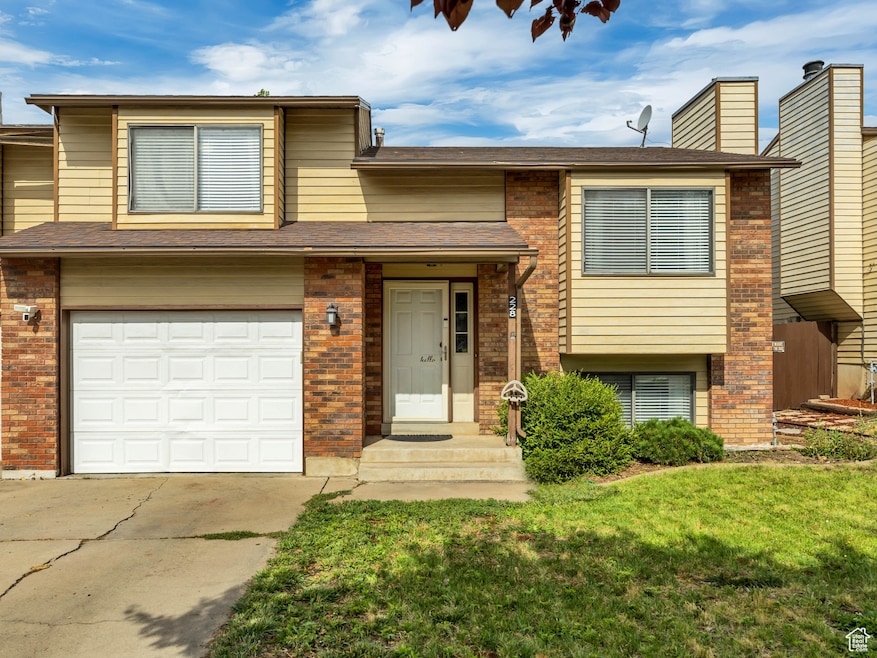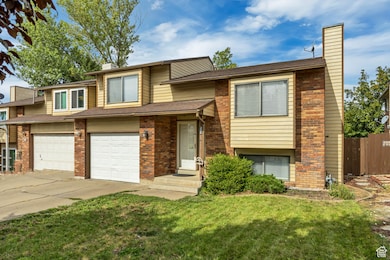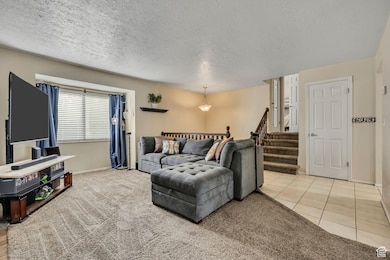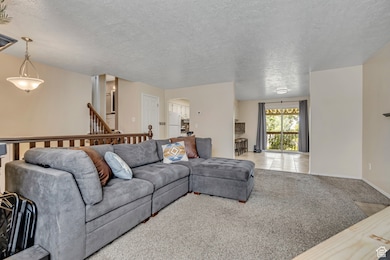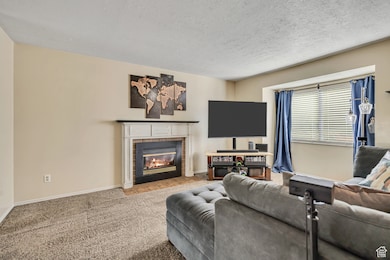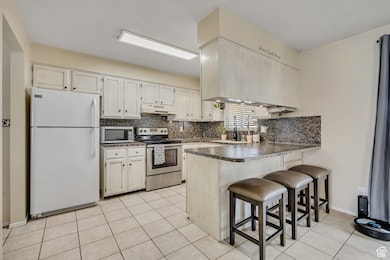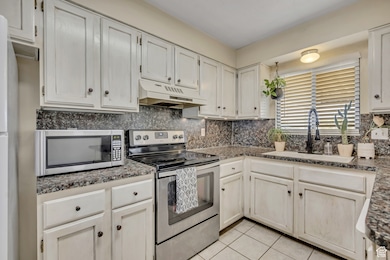228 N 500 W Clearfield, UT 84015
Estimated payment $1,955/month
Highlights
- No HOA
- Double Pane Windows
- Entrance Foyer
- Skylights
- Video Cameras
- Tile Flooring
About This Home
BUYER GOT COLD FEET- BACK ON THE MARKET 10/15!! Cute Twin/Townhome with walkout basement and No HOA! Good sized bedrooms, Deck, extra length garage that currently fits sellers truck. This place has been a great starter home for the Seller who successfully ran Airbnb out of basement for over a year. The family has grown so they just need a bigger home. The Fridge, washer & dryer are included! Buyer canceled due to personal circumstances and NOT due to the house
Listing Agent
Sunshine Lambert
Eleven11 Real Estate License #9232436 Listed on: 08/11/2025
Townhouse Details
Home Type
- Townhome
Est. Annual Taxes
- $1,980
Year Built
- Built in 1983
Lot Details
- 3,920 Sq Ft Lot
- Property is Fully Fenced
- Landscaped
- Sprinkler System
Parking
- 1 Car Garage
- 2 Open Parking Spaces
Home Design
- Brick Exterior Construction
Interior Spaces
- 1,542 Sq Ft Home
- 3-Story Property
- Skylights
- Gas Log Fireplace
- Double Pane Windows
- Blinds
- Sliding Doors
- Entrance Foyer
- Smart Doorbell
- Walk-Out Basement
- Attic Fan
- Video Cameras
Kitchen
- Free-Standing Range
- Disposal
Flooring
- Carpet
- Tile
Bedrooms and Bathrooms
- 3 Bedrooms
- 2 Full Bathrooms
Laundry
- Dryer
- Washer
Schools
- Holt Elementary School
- North Davis Middle School
- Clearfield High School
Utilities
- Forced Air Heating and Cooling System
- Natural Gas Connected
Community Details
- No Home Owners Association
- Yorkshire Place Subdivision
Listing and Financial Details
- Assessor Parcel Number 12-127-0009
Map
Home Values in the Area
Average Home Value in this Area
Tax History
| Year | Tax Paid | Tax Assessment Tax Assessment Total Assessment is a certain percentage of the fair market value that is determined by local assessors to be the total taxable value of land and additions on the property. | Land | Improvement |
|---|---|---|---|---|
| 2025 | $2,038 | $182,600 | $53,441 | $129,159 |
| 2024 | $1,980 | $178,750 | $52,380 | $126,370 |
| 2023 | $1,871 | $310,000 | $85,366 | $224,634 |
| 2022 | $1,890 | $169,400 | $50,503 | $118,897 |
| 2021 | $1,743 | $236,000 | $45,992 | $190,008 |
| 2020 | $1,525 | $205,000 | $37,395 | $167,605 |
| 2019 | $1,447 | $192,000 | $25,000 | $167,000 |
| 2018 | $1,284 | $166,000 | $25,000 | $141,000 |
| 2016 | $1,073 | $72,545 | $13,750 | $58,795 |
| 2015 | $960 | $61,875 | $13,750 | $48,125 |
| 2014 | $974 | $63,657 | $15,147 | $48,510 |
| 2013 | -- | $70,327 | $21,450 | $48,877 |
Property History
| Date | Event | Price | List to Sale | Price per Sq Ft |
|---|---|---|---|---|
| 10/15/2025 10/15/25 | For Sale | $339,900 | 0.0% | $220 / Sq Ft |
| 10/11/2025 10/11/25 | Pending | -- | -- | -- |
| 09/18/2025 09/18/25 | Price Changed | $339,900 | -1.5% | $220 / Sq Ft |
| 09/08/2025 09/08/25 | For Sale | $345,000 | 0.0% | $224 / Sq Ft |
| 09/06/2025 09/06/25 | Pending | -- | -- | -- |
| 08/29/2025 08/29/25 | Price Changed | $345,000 | -1.4% | $224 / Sq Ft |
| 08/11/2025 08/11/25 | For Sale | $350,000 | -- | $227 / Sq Ft |
Purchase History
| Date | Type | Sale Price | Title Company |
|---|---|---|---|
| Warranty Deed | -- | New Title Company Name | |
| Warranty Deed | -- | Executive Title Ins Agency | |
| Quit Claim Deed | -- | Patriot National Title Ins A | |
| Warranty Deed | -- | Backman Stewart Title Servic |
Mortgage History
| Date | Status | Loan Amount | Loan Type |
|---|---|---|---|
| Open | $315,250 | New Conventional | |
| Previous Owner | $136,482 | FHA | |
| Previous Owner | $131,138 | FHA | |
| Previous Owner | $96,206 | No Value Available |
Source: UtahRealEstate.com
MLS Number: 2104410
APN: 12-127-0009
- 482 W 275 N
- 168 N 500 W
- 232 N Rick Way
- 777 W 300 N
- 392 Ann St
- Evergreen Plan at Ivie Meadows
- 274 N 825 W
- 288 N 825 W
- 265 W 125 N
- 482 Vickie Ln
- 137 W 250 N
- 478 N 200 W
- 169 W 400 N
- 75 W 250 N Unit 93
- 75 W 250 N Unit 12
- 75 W 250 N Unit 84
- 75 W 250 N Unit 110
- 75 W 250 N Unit 37
- 75 W 250 N Unit 105
- 47 Villa Dr
