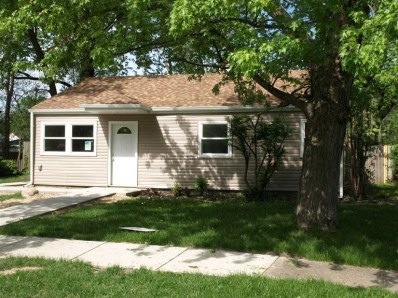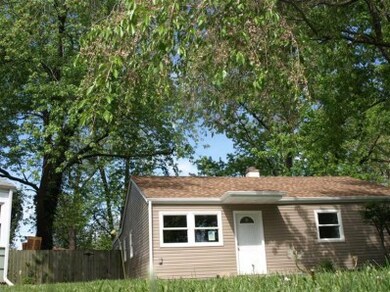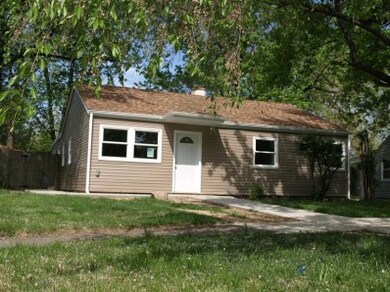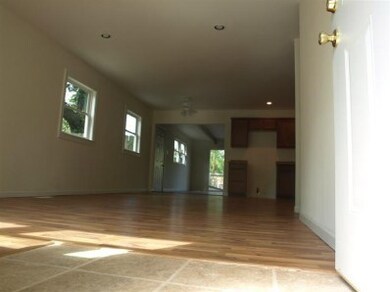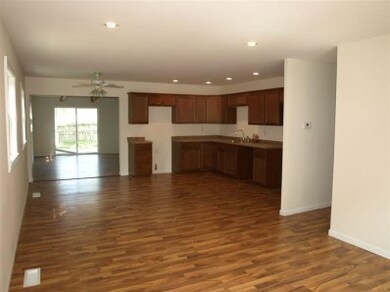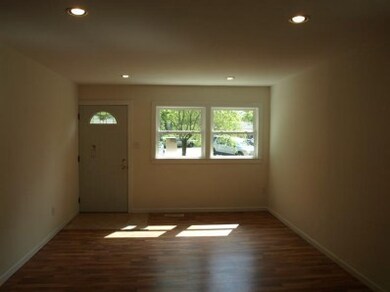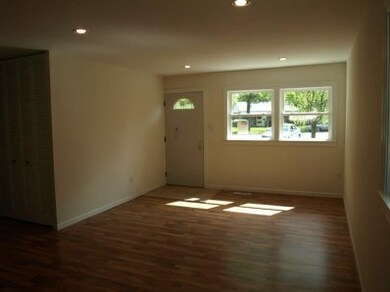
228 N Delaware St Hobart, IN 46342
Highlights
- Deck
- Great Room
- Cooling Available
- Ranch Style House
- 2.5 Car Detached Garage
- Living Room
About This Home
As of July 2013WOW BETTER THEN NEW! This large 1452sqft 3bd 1.5 bath with a 2 car garage is amazing. New Roof with 50 Year shingles on the Home and Garage, New Siding, New Kitchen, New Furnace, New Hot Water Heater, New Central Air, New Sidewalks and Concrete, New Windows, New Flooring through-out, New Bathrooms, and the Laundry room. This home has so much to offer this will not last. No Offers will be accepted until June 7th 2013 and cannot be dated until then. Schedule your showing immediately.
Home Details
Home Type
- Single Family
Est. Annual Taxes
- $2,558
Year Built
- Built in 1953
Lot Details
- 6,552 Sq Ft Lot
- Lot Dimensions are 52x126
- Fenced
Parking
- 2.5 Car Detached Garage
Home Design
- Ranch Style House
- Vinyl Siding
Interior Spaces
- 1,452 Sq Ft Home
- Great Room
- Living Room
- Dining Room
Bedrooms and Bathrooms
- 3 Bedrooms
- Bathroom on Main Level
Laundry
- Laundry Room
- Laundry on main level
Outdoor Features
- Deck
Utilities
- Cooling Available
- Forced Air Heating System
- Heating System Uses Natural Gas
Community Details
- Villa Shores Subdivision
- Net Lease
Listing and Financial Details
- Assessor Parcel Number 450930330013000018
Ownership History
Purchase Details
Home Financials for this Owner
Home Financials are based on the most recent Mortgage that was taken out on this home.Purchase Details
Home Financials for this Owner
Home Financials are based on the most recent Mortgage that was taken out on this home.Purchase Details
Map
Similar Homes in the area
Home Values in the Area
Average Home Value in this Area
Purchase History
| Date | Type | Sale Price | Title Company |
|---|---|---|---|
| Warranty Deed | -- | Community Title Co | |
| Special Warranty Deed | -- | None Available | |
| Sheriffs Deed | $71,474 | None Available |
Mortgage History
| Date | Status | Loan Amount | Loan Type |
|---|---|---|---|
| Open | $110,580 | New Conventional |
Property History
| Date | Event | Price | Change | Sq Ft Price |
|---|---|---|---|---|
| 07/26/2013 07/26/13 | Sold | $114,000 | 0.0% | $79 / Sq Ft |
| 06/24/2013 06/24/13 | Pending | -- | -- | -- |
| 05/16/2013 05/16/13 | For Sale | $114,000 | +216.7% | $79 / Sq Ft |
| 03/05/2013 03/05/13 | Sold | $36,000 | 0.0% | $25 / Sq Ft |
| 02/19/2013 02/19/13 | Pending | -- | -- | -- |
| 02/06/2013 02/06/13 | For Sale | $36,000 | -- | $25 / Sq Ft |
Tax History
| Year | Tax Paid | Tax Assessment Tax Assessment Total Assessment is a certain percentage of the fair market value that is determined by local assessors to be the total taxable value of land and additions on the property. | Land | Improvement |
|---|---|---|---|---|
| 2024 | $5,981 | $150,600 | $29,600 | $121,000 |
| 2023 | $1,616 | $146,500 | $29,300 | $117,200 |
| 2022 | $1,616 | $137,800 | $20,400 | $117,400 |
| 2021 | $1,455 | $124,100 | $16,800 | $107,300 |
| 2020 | $1,454 | $124,400 | $16,800 | $107,600 |
| 2019 | $1,557 | $117,000 | $16,800 | $100,200 |
| 2018 | $1,397 | $108,300 | $16,800 | $91,500 |
| 2017 | $1,368 | $106,500 | $16,800 | $89,700 |
| 2016 | $962 | $89,900 | $16,800 | $73,100 |
| 2014 | $696 | $84,000 | $16,800 | $67,200 |
| 2013 | $739 | $81,400 | $16,800 | $64,600 |
Source: Northwest Indiana Association of REALTORS®
MLS Number: GNR328465
APN: 45-09-30-330-013.000-018
- 306 N Virginia St
- 1224 W Home Ave
- 340 N Guyer St
- 345 N California St
- 1323 W Cleveland Ave
- 105 N Washington St
- 109 S California St
- 923 W 39th Ave
- 123 S California St
- 121 S Wisconsin St
- 544 N Wisconsin St
- 1016 W 38th Place
- 168 Aviana Ave
- 1357 W 3rd St
- 220 N Lake Park Ave
- 229 Harrison Ave
- 120 Cressmoor Blvd
- 6 W Cleveland Ave
- 1105 W 4th Place
- 109 Cressmoor Blvd
