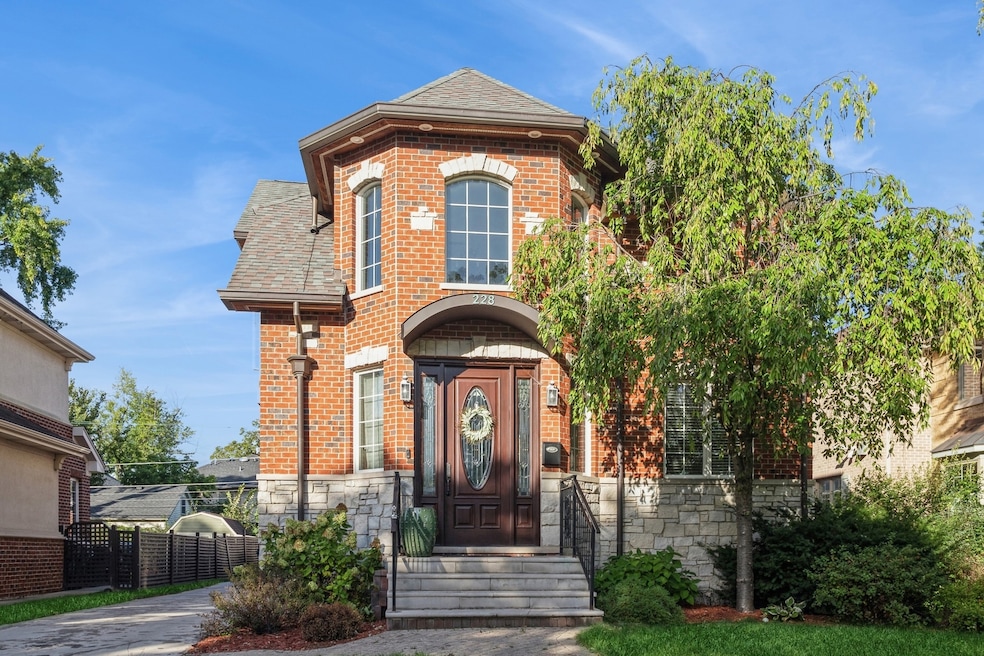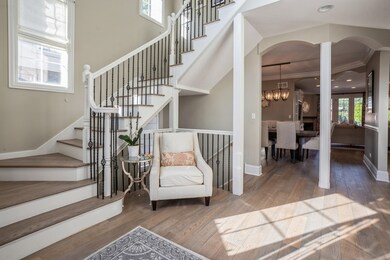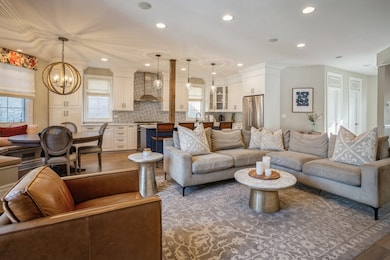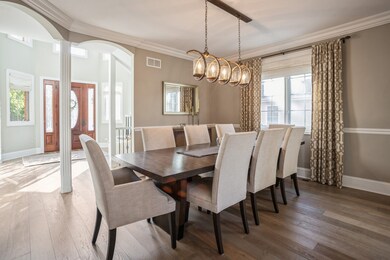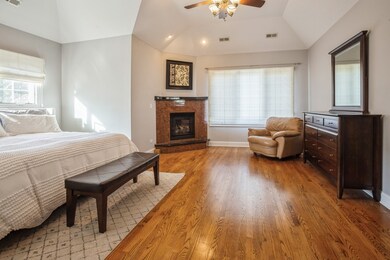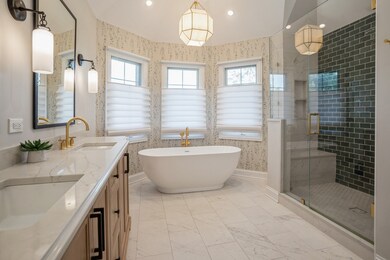
228 N Home Ave Park Ridge, IL 60068
Highlights
- Colonial Architecture
- Wood Flooring
- Brick or Stone Mason
- George B Carpenter Elementary School Rated A
- 2.5 Car Detached Garage
- Living Room
About This Home
As of December 2024Open floor plan with updates throughout. Stunning gourmet eat in kitchen featuring granite, SS appliances, and large island. 4 bedrooms, 3.5 bathrooms. Hardwood floors and crown molding throughout. Trex patio to entertain your guests! Down the block from Carpenter school, and close walk to uptown Park Ridge! This is a must see!
Last Agent to Sell the Property
Jameson Sotheby's Int'l Realty License #475168632 Listed on: 09/23/2024

Home Details
Home Type
- Single Family
Est. Annual Taxes
- $16,980
Year Built
- Built in 1953
Lot Details
- Lot Dimensions are 50 x 134
Parking
- 2.5 Car Detached Garage
- Parking Space is Owned
Home Design
- Colonial Architecture
- Brick or Stone Mason
Interior Spaces
- 2,950 Sq Ft Home
- 2-Story Property
- Family Room with Fireplace
- Living Room
- Dining Room
- Wood Flooring
- Laundry Room
Bedrooms and Bathrooms
- 4 Bedrooms
- 4 Potential Bedrooms
Finished Basement
- Partial Basement
- Finished Basement Bathroom
Schools
- George B Carpenter Elementary Sc
- Emerson Middle School
- Maine South High School
Utilities
- Central Air
- Heating System Uses Natural Gas
- Lake Michigan Water
Listing and Financial Details
- Homeowner Tax Exemptions
Ownership History
Purchase Details
Purchase Details
Home Financials for this Owner
Home Financials are based on the most recent Mortgage that was taken out on this home.Purchase Details
Home Financials for this Owner
Home Financials are based on the most recent Mortgage that was taken out on this home.Purchase Details
Similar Homes in Park Ridge, IL
Home Values in the Area
Average Home Value in this Area
Purchase History
| Date | Type | Sale Price | Title Company |
|---|---|---|---|
| Interfamily Deed Transfer | -- | Attorney | |
| Warranty Deed | $605,000 | None Available | |
| Deed | $325,000 | Atgf Inc | |
| Quit Claim Deed | -- | Atgf Inc | |
| Interfamily Deed Transfer | -- | -- |
Mortgage History
| Date | Status | Loan Amount | Loan Type |
|---|---|---|---|
| Open | $417,000 | New Conventional | |
| Closed | $126,000 | Credit Line Revolving | |
| Closed | $417,000 | New Conventional | |
| Closed | $97,250 | Credit Line Revolving | |
| Previous Owner | $350,000 | Unknown | |
| Previous Owner | $250,000 | Credit Line Revolving | |
| Previous Owner | $260,000 | Unknown |
Property History
| Date | Event | Price | Change | Sq Ft Price |
|---|---|---|---|---|
| 12/20/2024 12/20/24 | Sold | $958,000 | -2.2% | $325 / Sq Ft |
| 10/15/2024 10/15/24 | For Sale | $980,000 | -- | $332 / Sq Ft |
Tax History Compared to Growth
Tax History
| Year | Tax Paid | Tax Assessment Tax Assessment Total Assessment is a certain percentage of the fair market value that is determined by local assessors to be the total taxable value of land and additions on the property. | Land | Improvement |
|---|---|---|---|---|
| 2024 | $16,243 | $65,879 | $8,580 | $57,299 |
| 2023 | $16,243 | $65,879 | $8,580 | $57,299 |
| 2022 | $16,243 | $65,879 | $8,580 | $57,299 |
| 2021 | $14,902 | $52,328 | $5,610 | $46,718 |
| 2020 | $14,377 | $52,328 | $5,610 | $46,718 |
| 2019 | $15,668 | $63,543 | $5,610 | $57,933 |
| 2018 | $13,709 | $51,342 | $4,950 | $46,392 |
| 2017 | $13,668 | $51,342 | $4,950 | $46,392 |
| 2016 | $14,072 | $53,784 | $4,950 | $48,834 |
| 2015 | $12,036 | $41,648 | $4,290 | $37,358 |
| 2014 | $11,815 | $41,648 | $4,290 | $37,358 |
| 2013 | $11,928 | $41,648 | $4,290 | $37,358 |
Agents Affiliated with this Home
-
Samantha Antonacci
S
Seller's Agent in 2024
Samantha Antonacci
Jameson Sotheby's Int'l Realty
(847) 232-8311
13 in this area
38 Total Sales
-
Edith Schell

Buyer's Agent in 2024
Edith Schell
@properties Christies International Real Estate
(773) 593-9687
4 in this area
130 Total Sales
Map
Source: Midwest Real Estate Data (MRED)
MLS Number: 12171007
APN: 09-27-419-016-0000
- 241 N Hamlin Ave
- 311 N Home Ave
- 1921 Elm St
- 19 S Home Ave
- 404 N Knight Ave
- 225 N Knight Ave
- 317 N Dee Rd
- 1 N Dee Rd Unit 3D
- 601 N Seminary Ave
- 621 N Hamlin Ave
- 20 S Dee Rd
- 130 N Dee Rd
- 301 N Delphia Ave
- 109 Murphy Lake Rd
- 285 Boardwalk Place Unit T285
- 2200 W Crescent Ave
- 720 N Western Ave Unit 10
- 1828 Norman Blvd
- 44 Park Ln Unit 332
- 44 Park Ln Unit 435
