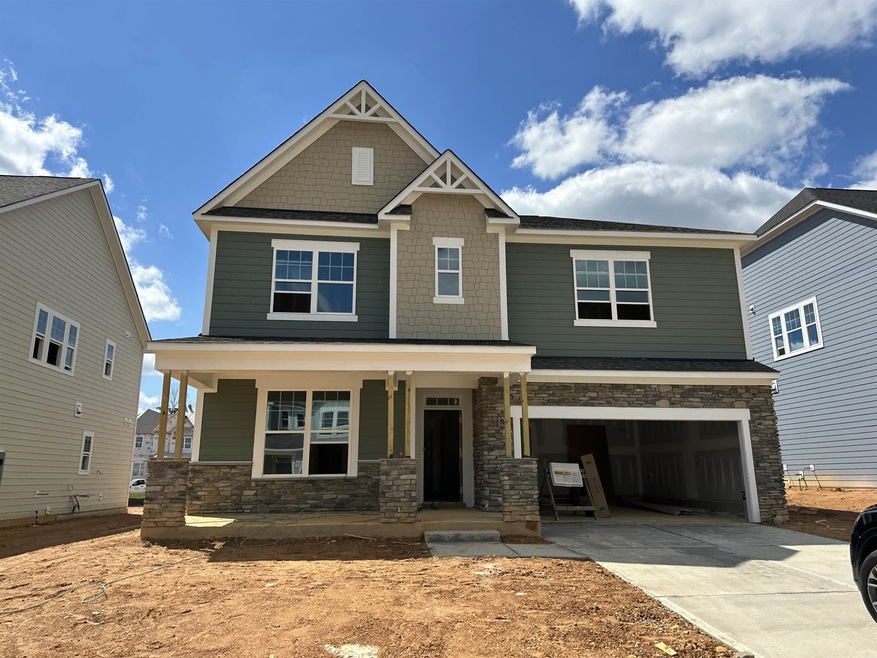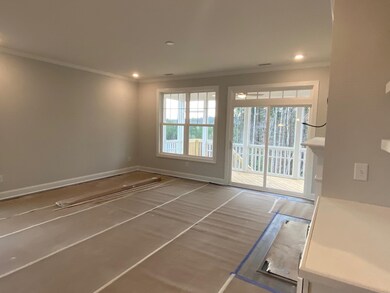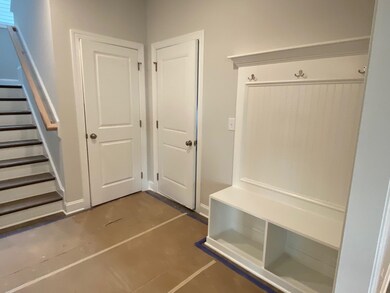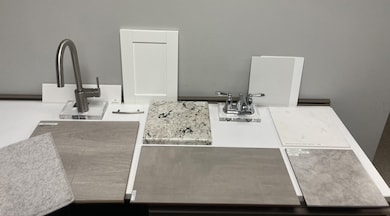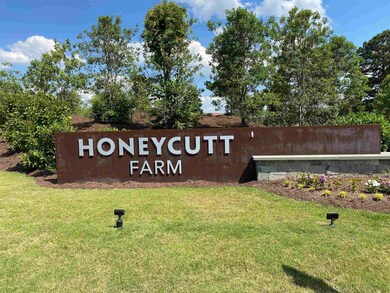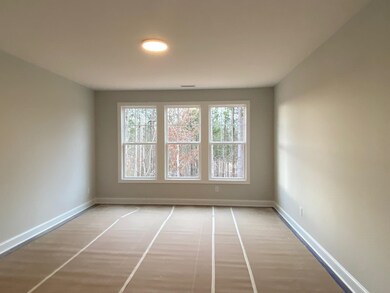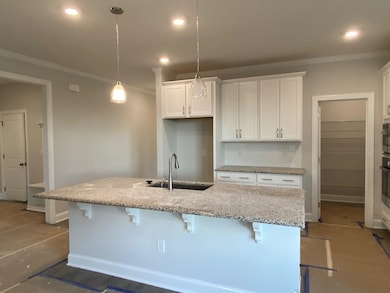
228 NE Southerland Shire Ln Unit 220 Holly Springs, NC 27540
Estimated Value: $697,000
Highlights
- Fitness Center
- New Construction
- Craftsman Architecture
- Buckhorn Creek Elementary Rated A
- ENERGY STAR Certified Homes
- Clubhouse
About This Home
As of May 2023Tyler floor plan in Honeycutt Farm sits on one of our most desired locations. Quite street ear cul-de-sac, first floor owner's suite with full bath and a walk-in closet so big you will have to see it to believe it! Spacious first floor with open concept layout, first floor study/flex room, with tons of natural light, gourmet kitchen was gas cooktop, double in-wall convection/microwave and oven combo, 9 ft. 1st and 2nd floor ceilings, screened-in porch, mud bench and cubbies for convenient drop zone, powder room. 2nd floor features 3 bedrooms, floored storage space and pull down attic storage. Amazing deluxe owner's suite bath with dual vanities, walk-in shower with seat and niche. Ready June/July 2023. Model of this home available to see 7 days a week. Contact agent listed below.
Last Agent to Sell the Property
M/I Homes of Raleigh LLC License #330123 Listed on: 02/04/2023
Home Details
Home Type
- Single Family
Est. Annual Taxes
- $5,650
Year Built
- Built in 2023 | New Construction
Lot Details
- 7,841 Sq Ft Lot
- Landscaped with Trees
HOA Fees
- $88 Monthly HOA Fees
Parking
- 2 Car Garage
- Front Facing Garage
- Garage Door Opener
- Private Driveway
Home Design
- Craftsman Architecture
- Brick or Stone Mason
- Frame Construction
- Shake Siding
- Low Volatile Organic Compounds (VOC) Products or Finishes
- Stone
Interior Spaces
- 2,977 Sq Ft Home
- 2-Story Property
- Bookcases
- Tray Ceiling
- Smooth Ceilings
- High Ceiling
- Gas Log Fireplace
- Insulated Windows
- Mud Room
- Entrance Foyer
- Family Room with Fireplace
- Breakfast Room
- Home Office
- Loft
- Bonus Room
- Screened Porch
- Utility Room
- Fire and Smoke Detector
- Attic
- Basement
Kitchen
- Built-In Double Convection Oven
- Gas Cooktop
- Range Hood
- Microwave
- Plumbed For Ice Maker
- Dishwasher
- ENERGY STAR Qualified Appliances
- Granite Countertops
Flooring
- Wood
- Carpet
- Laminate
- Tile
Bedrooms and Bathrooms
- 4 Bedrooms
- Primary Bedroom on Main
- Walk-In Closet
- Low Flow Plumbing Fixtures
- Private Water Closet
- Bathtub with Shower
- Walk-in Shower
Laundry
- Laundry Room
- Laundry on main level
Eco-Friendly Details
- Energy-Efficient Lighting
- Energy-Efficient Insulation
- ENERGY STAR Certified Homes
- Energy-Efficient Thermostat
- No or Low VOC Paint or Finish
Outdoor Features
- Rain Gutters
Schools
- Buckhorn Creek Elementary School
- Holly Grove Middle School
- Holly Springs High School
Utilities
- Humidifier
- Forced Air Zoned Heating and Cooling System
- Heating System Uses Natural Gas
- Tankless Water Heater
- Gas Water Heater
- High Speed Internet
Listing and Financial Details
- Home warranty included in the sale of the property
Community Details
Overview
- Ppm Association
- Built by M/I Homes
- Honeycutt Farm Subdivision
Amenities
- Clubhouse
Recreation
- Community Playground
- Fitness Center
- Community Pool
- Trails
Ownership History
Purchase Details
Home Financials for this Owner
Home Financials are based on the most recent Mortgage that was taken out on this home.Similar Homes in Holly Springs, NC
Home Values in the Area
Average Home Value in this Area
Purchase History
| Date | Buyer | Sale Price | Title Company |
|---|---|---|---|
| Gokaraju Bhaskara Raju | $688,000 | None Listed On Document |
Mortgage History
| Date | Status | Borrower | Loan Amount |
|---|---|---|---|
| Open | Gokaraju Bhaskara Raju | $653,600 |
Property History
| Date | Event | Price | Change | Sq Ft Price |
|---|---|---|---|---|
| 12/15/2023 12/15/23 | Off Market | $688,000 | -- | -- |
| 05/30/2023 05/30/23 | Sold | $688,000 | -2.7% | $231 / Sq Ft |
| 03/25/2023 03/25/23 | Pending | -- | -- | -- |
| 02/03/2023 02/03/23 | For Sale | $707,203 | -- | $238 / Sq Ft |
Tax History Compared to Growth
Tax History
| Year | Tax Paid | Tax Assessment Tax Assessment Total Assessment is a certain percentage of the fair market value that is determined by local assessors to be the total taxable value of land and additions on the property. | Land | Improvement |
|---|---|---|---|---|
| 2024 | $5,650 | $656,886 | $145,000 | $511,886 |
Agents Affiliated with this Home
-
Elizabeth Bartee
E
Seller's Agent in 2023
Elizabeth Bartee
M/I Homes of Raleigh LLC
(919) 903-6127
64 in this area
120 Total Sales
-
Sabrina Field

Seller Co-Listing Agent in 2023
Sabrina Field
M/I Homes of Raleigh LLC
(919) 669-3321
367 in this area
447 Total Sales
Map
Source: Doorify MLS
MLS Number: 2493508
APN: 0647.01-49-3340-000
- 101 Rostova Way
- 242 Luftee Ln
- 133 Alumroot Rd
- 129 Alumroot Rd
- 116 Alumroot Rd
- 6200 Oliver Creek Pkwy
- 0 High Pocket Dr
- 6829 Sleeping Meadow Ln
- 5745 Spence Farm Rd
- 104 Abbeville Ln
- 7116 Asheway Dr
- 105 Smoky Emerald Way
- 221 Obsidian Dr
- 0 Buckhorn Duncan Rd Unit 649042
- 216 Ocean Jasper Dr
- 5305 Yorkville Ct
- 212 Blue Granite Dr
- 3208 Wilbon Ridge Dr
- 109 Obsidian Dr
- 5608 Scottish Hills Dr
- 228 NE Southerland Shire Ln Unit 220
- 224 Southerland Shire Ln Unit 219
- 232 Southerland Shire Ln Unit 221
- 233 Terra Bella Ln Unit 222
- 220 Southerland Shire Ln Unit 218
- 221 Southerland Shire Ln Unit 285
- 229 Terra Bella Ln Unit 223
- 225 SW Southerland Shire Ln Unit 284
- 225 Terra Bella Ln Unit 224
- 217 Southerland Shire Ln Unit 286
- 216 Southerland Shire Ln Unit 217
- 229 Southerland Shire Ln Unit 283
- 233 Southerland Shire Ln Unit 282
- 213 Southerland Shire Ln Unit 287
- 213 Southerland Shire Ln
- 221 Terra Bella Ln Unit 225
- 252 Terra Bella Ln Unit 270
- 260 Terra Bella Ln Unit 272
- 212 Southerland Shire Ln Unit 215
- 212 Southerland Shire Ln Unit 216
