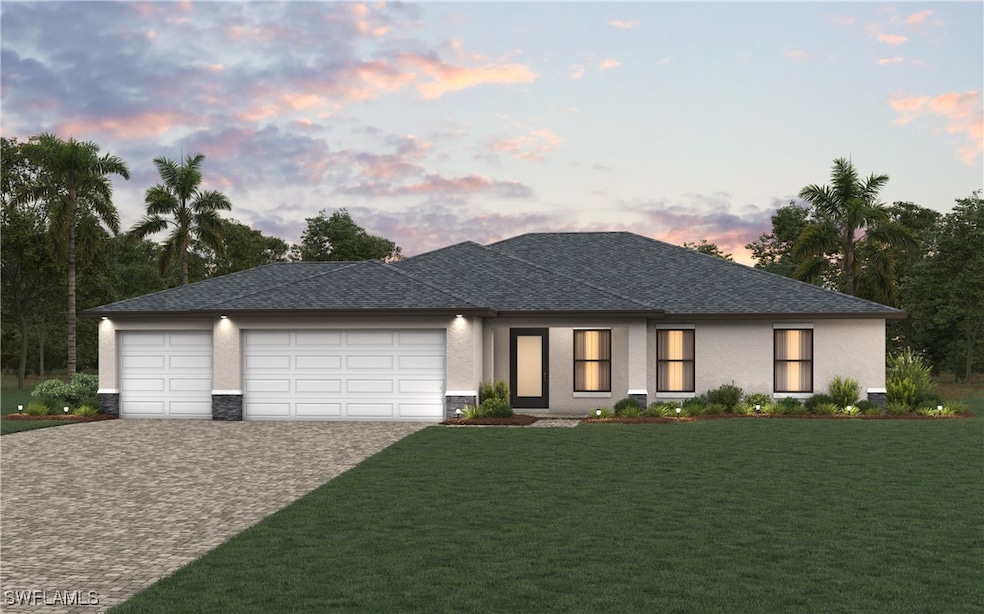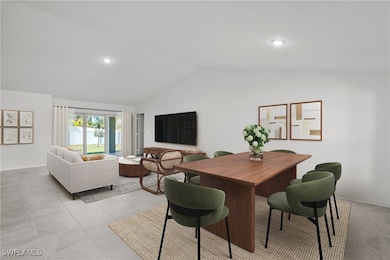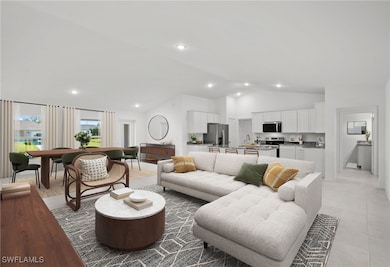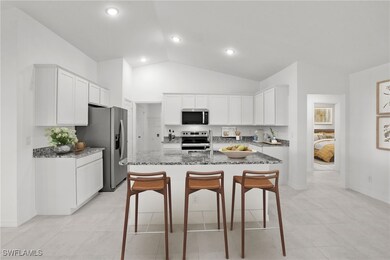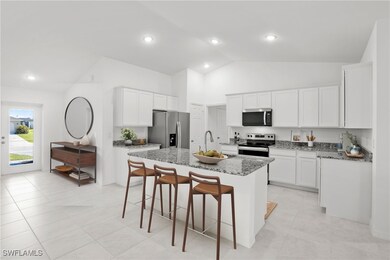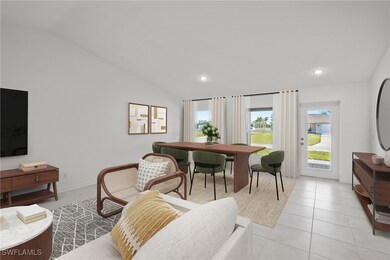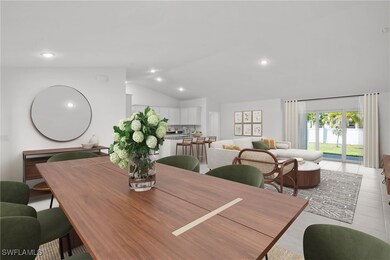
228 NW 22nd Ave Cape Coral, FL 33993
Mariner NeighborhoodEstimated payment $1,962/month
Highlights
- Cathedral Ceiling
- Great Room
- Porch
- Cape Elementary School Rated A-
- No HOA
- 3 Car Attached Garage
About This Home
NEW CONSTRUCTION WITH WARRANTY! The Hibiscus open-concept design blends the living room, kitchen, and dining area, the ideal space for gathering and entertaining. The living room features a tray ceiling and a wall of glass sliders that open to the large covered lanai, where you’ll create the perfect outdoor oasis. The kitchen has a freestanding island and generous cabinet and counter space, including a pantry. The primary suite caters to life’s little luxuries – a tray ceiling in the bedroom, two large closets, and a private bathroom with a dual sink vanity and tiled shower. On the other side of the home for maximum privacy, two guest bedrooms share the second full bath. The home features a glass light front door, tile throughout the main living areas & wet areas, hurricane-impact doors & windows, granite counters in the kitchen & baths, stainless steel appliances, 3-car garage, paver driveway, & so much more!
Home Details
Home Type
- Single Family
Est. Annual Taxes
- $999
Year Built
- Built in 2025 | Under Construction
Lot Details
- 10,019 Sq Ft Lot
- Lot Dimensions are 80 x 125 x 80 x 125
- East Facing Home
- Rectangular Lot
- Sprinkler System
- Property is zoned R1-D
Parking
- 3 Car Attached Garage
- Garage Door Opener
Home Design
- Shingle Roof
- Stucco
Interior Spaces
- 1,687 Sq Ft Home
- 1-Story Property
- Cathedral Ceiling
- Great Room
- Combination Dining and Living Room
- Washer and Dryer Hookup
Kitchen
- Range
- Microwave
- Dishwasher
- Kitchen Island
Flooring
- Carpet
- Tile
Bedrooms and Bathrooms
- 3 Bedrooms
- Split Bedroom Floorplan
- Walk-In Closet
- 2 Full Bathrooms
- Dual Sinks
- Shower Only
- Separate Shower
Home Security
- Impact Glass
- High Impact Door
- Fire and Smoke Detector
Outdoor Features
- Open Patio
- Porch
Utilities
- Central Heating and Cooling System
- Well
- Septic Tank
- Cable TV Available
Community Details
- No Home Owners Association
- Cape Coral Subdivision
Listing and Financial Details
- Legal Lot and Block 37 / 3733
- Assessor Parcel Number 09-44-23-C4-03733.0370
Map
Home Values in the Area
Average Home Value in this Area
Tax History
| Year | Tax Paid | Tax Assessment Tax Assessment Total Assessment is a certain percentage of the fair market value that is determined by local assessors to be the total taxable value of land and additions on the property. | Land | Improvement |
|---|---|---|---|---|
| 2024 | $999 | $31,814 | $31,814 | -- |
| 2023 | $997 | $34,500 | $27,447 | $0 |
| 2022 | $679 | $19,131 | $19,131 | $0 |
| 2021 | $508 | $8,800 | $8,800 | $0 |
| 2020 | $480 | $8,800 | $8,800 | $0 |
| 2019 | $463 | $11,000 | $11,000 | $0 |
| 2018 | $454 | $11,000 | $11,000 | $0 |
| 2017 | $421 | $10,821 | $10,821 | $0 |
| 2016 | $376 | $8,000 | $8,000 | $0 |
| 2015 | $344 | $7,400 | $7,400 | $0 |
| 2014 | -- | $5,922 | $5,922 | $0 |
| 2013 | -- | $4,200 | $4,200 | $0 |
Property History
| Date | Event | Price | Change | Sq Ft Price |
|---|---|---|---|---|
| 04/25/2026 04/25/26 | Pending | -- | -- | -- |
| 05/28/2025 05/28/25 | For Sale | $353,990 | 0.0% | $210 / Sq Ft |
| 05/27/2025 05/27/25 | Price Changed | $353,990 | -1.7% | $210 / Sq Ft |
| 03/28/2025 03/28/25 | For Sale | $359,990 | -- | $213 / Sq Ft |
Purchase History
| Date | Type | Sale Price | Title Company |
|---|---|---|---|
| Warranty Deed | $444,000 | None Listed On Document | |
| Warranty Deed | $26,000 | First International Ttl Inc | |
| Warranty Deed | $36,500 | -- | |
| Warranty Deed | $1,500 | -- |
Similar Homes in Cape Coral, FL
Source: Florida Gulf Coast Multiple Listing Service
MLS Number: 225032552
APN: 09-44-23-C4-03733.0370
- 2029 NW 3rd St
- 3326 NW 3rd St Unit 13
- 3326 NW 3rd St
- 2201 NW 3rd Terrace
- 2207 NW 3rd Terrace
- 2109 NW 3rd Terrace
- 228 NW 22nd Ct
- 236 NW 22nd Ct
- 2048 NW 3rd Terrace
- 308 NW 22nd Ct
- 2218 NW 4th St
- 309 NW 23rd Ave
- 2100 NW 4th St
- 3309 NW 3rd Terrace
- 1913 NW 3rd Terrace
- 2032 NW 3rd Terrace Unit 17
- 232 NW 23rd Ave
- 224 NW 23rd Ave
- 2042 NW 4th St
- 2025 NW 3rd St
