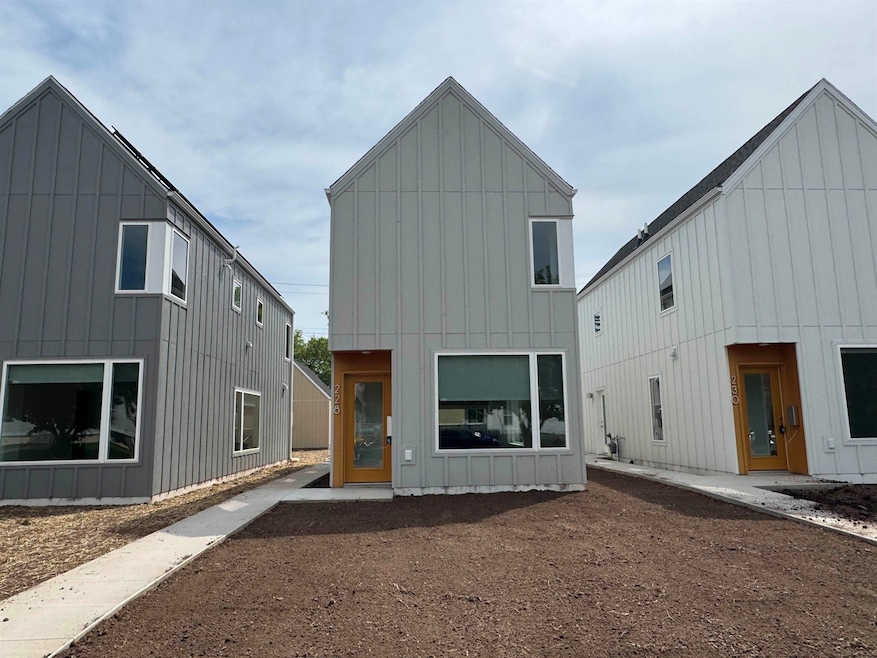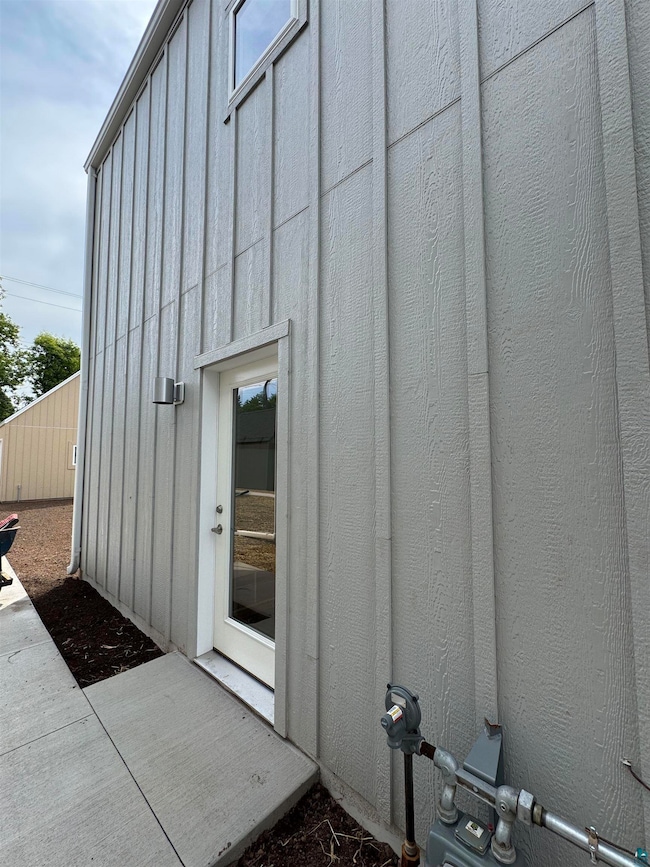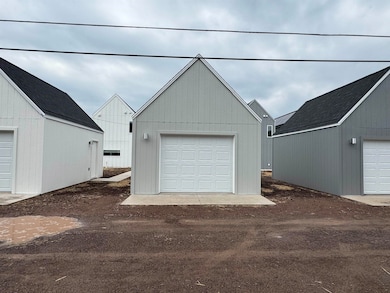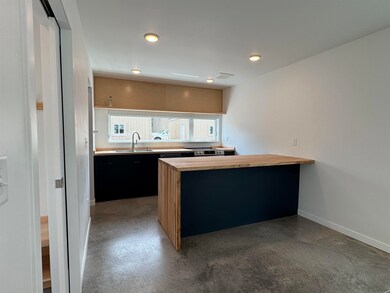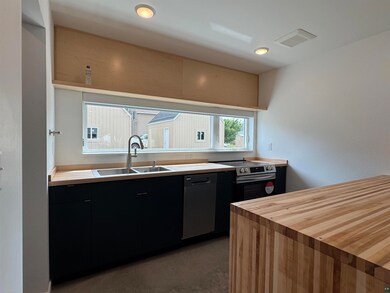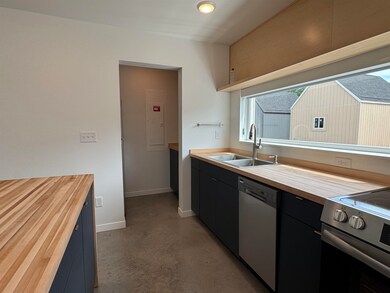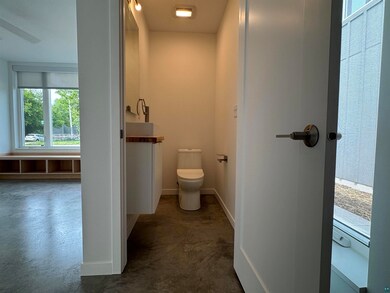
228 S 62nd Ave W Duluth, MN 55807
Irving NeighborhoodEstimated payment $871/month
Highlights
- New Construction
- Contemporary Architecture
- 1 Car Detached Garage
- Heated Floors
- No HOA
- Living Room
About This Home
Sleek and modern new construction home offers 2 bedrooms and 1.5 bathrooms, as well as a new detached garage. Open concept main living area and big windows that let in an abundance of natural light, make the home feel welcoming and bright. Come check out this beautiful brand new home today! Home has market value of $300,000 but is selling for $140,000 below market value to income qualified households. Buyer’s gross annual income cannot exceed the following (household size in parenthesis):Buyer’s gross annual income cannot exceed the following (household size in parenthesis): $56,350 (1); $64,400 (2); $72,450 (3); $80,500 (4); $86,950 (5); $93,400 (6) $99,850 (7) $106,300 (8).
Home Details
Home Type
- Single Family
Est. Annual Taxes
- $68
Year Built
- Built in 2025 | New Construction
Lot Details
- 3,049 Sq Ft Lot
- Lot Dimensions are 25 x 125
- Land Lease of $37
Parking
- 1 Car Detached Garage
Home Design
- Contemporary Architecture
- Slab Foundation
- Poured Concrete
- Wood Frame Construction
- Asphalt Shingled Roof
- Wood Siding
Interior Spaces
- 1,040 Sq Ft Home
- 2-Story Property
- Vinyl Clad Windows
- Living Room
- Utility Room
- Heated Floors
Kitchen
- Range
- Microwave
- Dishwasher
Bedrooms and Bathrooms
- 2 Bedrooms
- Bathroom on Main Level
Laundry
- Laundry on upper level
- Dryer
- Washer
Utilities
- Hot Water Heating System
- Boiler Heating System
- Tankless Water Heater
Community Details
- No Home Owners Association
Listing and Financial Details
- Assessor Parcel Number 010-2320-00740
Map
Home Values in the Area
Average Home Value in this Area
Tax History
| Year | Tax Paid | Tax Assessment Tax Assessment Total Assessment is a certain percentage of the fair market value that is determined by local assessors to be the total taxable value of land and additions on the property. | Land | Improvement |
|---|---|---|---|---|
| 2023 | $68 | $3,500 | $3,500 | $0 |
| 2022 | $0 | $4,400 | $4,400 | $0 |
| 2021 | $0 | $3,600 | $3,600 | $0 |
| 2020 | $0 | $3,300 | $3,300 | $0 |
| 2016 | -- | $6,700 | $6,700 | $0 |
Property History
| Date | Event | Price | Change | Sq Ft Price |
|---|---|---|---|---|
| 07/23/2025 07/23/25 | Pending | -- | -- | -- |
| 07/16/2025 07/16/25 | For Sale | $160,000 | -- | $154 / Sq Ft |
Purchase History
| Date | Type | Sale Price | Title Company |
|---|---|---|---|
| Commissioners Deed | $8,960 | None Listed On Document |
Similar Homes in Duluth, MN
Source: Lake Superior Area REALTORS®
MLS Number: 6120747
APN: 010232000740
- 218 S 63rd Ave W
- 10 N 59th Ave W
- 104 N 63rd Ave W
- 328 S 57th Ave W
- 6502 Roosevelt St
- 415 N 60th Ave W
- 5806 Wadena St
- 523 S 72nd Ave W
- 5811 Wadena St
- 645 N 59th Ave W
- 5111 Wadena St
- 510 N 52nd Ave W
- 5711 Huntington St
- 7103 Earl St
- 3xx N 83rd Ave W
- 429 N 83rd Ave W
- xxx Yellow Birch Trail
- 5321 Medina St
- 4314 W 4th St
- 5321 Columbia St
