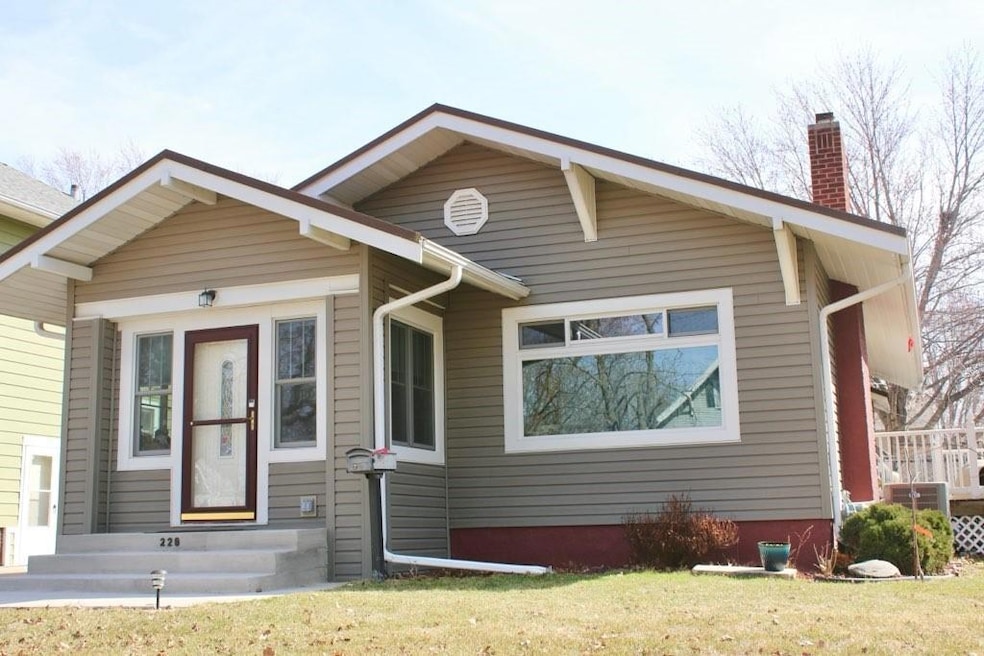
Highlights
- Deck
- No HOA
- Patio
- Ranch Style House
- Home Gym
- Outdoor Storage
About This Home
As of July 2025This 2 bedroom home is ready to move in. Nice main floor plan features a living room w/fireplace, kitchen w/appliances, 2 nice bedrooms, 1 remodeled (new tub/shower) bath and laundry facilities. Living room and bedrooms have nice bamboo flooring. A 200 amp electrical service with much new electrical wiring was installed in 2023. Central air, furnace, and metal roofing in 2013. There are 4 useable rooms in basement. Outside you will find a patio and a deck. The 3-stall garage (20' X 36') is super nice. Some workbenches, etc. will stay. Both detached sheds are included also. This property is very conveniently located between the Boone Co. Hospital and tee #5 of Cedar Point Golf Course.
Home Details
Home Type
- Single Family
Est. Annual Taxes
- $2,697
Year Built
- Built in 1920
Lot Details
- 7,100 Sq Ft Lot
- Lot Dimensions are 50' x 142'
- Partially Fenced Property
Home Design
- Ranch Style House
- Brick Foundation
- Metal Roof
- Vinyl Siding
Interior Spaces
- 900 Sq Ft Home
- Electric Fireplace
- Drapes & Rods
- Dining Area
- Home Gym
- Unfinished Basement
Kitchen
- Stove
- Dishwasher
Bedrooms and Bathrooms
- 2 Main Level Bedrooms
Laundry
- Laundry on main level
- Dryer
- Washer
Parking
- 3 Car Detached Garage
- Driveway
Outdoor Features
- Deck
- Patio
- Outdoor Storage
Utilities
- Forced Air Heating and Cooling System
Community Details
- No Home Owners Association
Listing and Financial Details
- Assessor Parcel Number 088426284182059
Ownership History
Purchase Details
Home Financials for this Owner
Home Financials are based on the most recent Mortgage that was taken out on this home.Purchase Details
Purchase Details
Home Financials for this Owner
Home Financials are based on the most recent Mortgage that was taken out on this home.Similar Homes in Boone, IA
Home Values in the Area
Average Home Value in this Area
Purchase History
| Date | Type | Sale Price | Title Company |
|---|---|---|---|
| Warranty Deed | $182,500 | None Listed On Document | |
| Warranty Deed | $182,500 | None Listed On Document | |
| Joint Tenancy Deed | -- | -- | |
| Warranty Deed | $75,000 | -- |
Mortgage History
| Date | Status | Loan Amount | Loan Type |
|---|---|---|---|
| Open | $173,375 | New Conventional | |
| Closed | $173,375 | New Conventional | |
| Previous Owner | $97,635 | VA | |
| Previous Owner | $96,069 | New Conventional | |
| Previous Owner | $62,259 | VA | |
| Previous Owner | $76,612 | New Conventional |
Property History
| Date | Event | Price | Change | Sq Ft Price |
|---|---|---|---|---|
| 07/02/2025 07/02/25 | Sold | $182,500 | -3.4% | $203 / Sq Ft |
| 03/30/2025 03/30/25 | Pending | -- | -- | -- |
| 03/03/2025 03/03/25 | Price Changed | $188,900 | -5.0% | $210 / Sq Ft |
| 12/18/2024 12/18/24 | For Sale | $198,900 | +234.3% | $221 / Sq Ft |
| 04/10/2020 04/10/20 | Sold | $59,500 | -24.2% | -- |
| 04/07/2020 04/07/20 | Pending | -- | -- | -- |
| 07/09/2019 07/09/19 | For Sale | $78,500 | -- | -- |
Tax History Compared to Growth
Tax History
| Year | Tax Paid | Tax Assessment Tax Assessment Total Assessment is a certain percentage of the fair market value that is determined by local assessors to be the total taxable value of land and additions on the property. | Land | Improvement |
|---|---|---|---|---|
| 2024 | $2,512 | $167,765 | $22,050 | $145,715 |
| 2023 | $2,646 | $167,765 | $22,050 | $145,715 |
| 2022 | $2,750 | $126,592 | $11,025 | $115,567 |
| 2021 | $2,750 | $126,592 | $11,025 | $115,567 |
| 2020 | $2,642 | $115,782 | $11,025 | $104,757 |
| 2019 | $2,124 | $115,782 | $11,025 | $104,757 |
| 2018 | $2,108 | $89,690 | $0 | $0 |
| 2017 | $1,972 | $83,492 | $11,025 | $72,467 |
| 2016 | $1,918 | $83,492 | $11,025 | $72,467 |
| 2015 | $1,914 | $83,110 | $0 | $0 |
| 2014 | $1,856 | $83,110 | $0 | $0 |
Agents Affiliated with this Home
-
E
Seller's Agent in 2025
Eldon Hutcheson
Nerem & Assoc.
-
O
Buyer's Agent in 2025
OUTSIDE AGENT
OTHER
-
J
Seller's Agent in 2020
John Brummett
RE/MAX
-
S
Buyer's Agent in 2020
Shawn Knickerbocker
RE/MAX
Map
Source: Des Moines Area Association of REALTORS®
MLS Number: 709162
APN: 088426284182059






