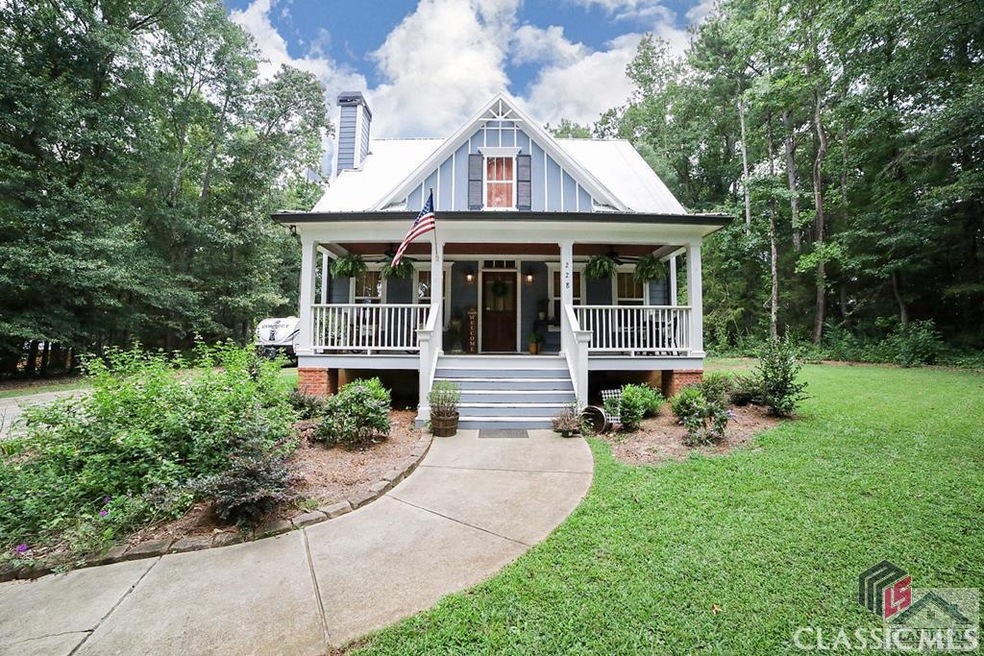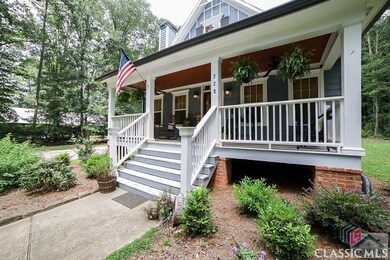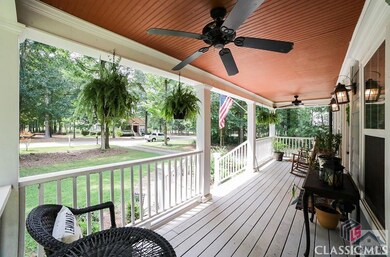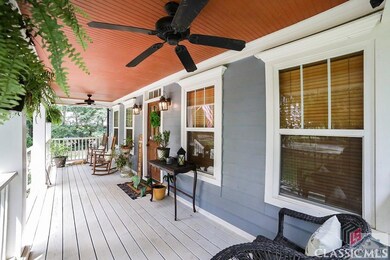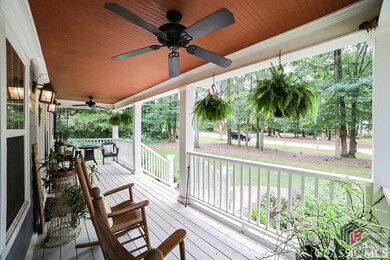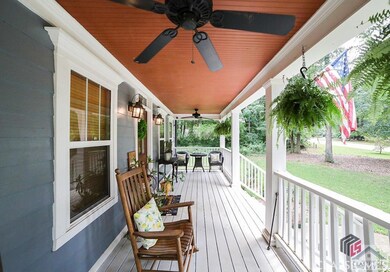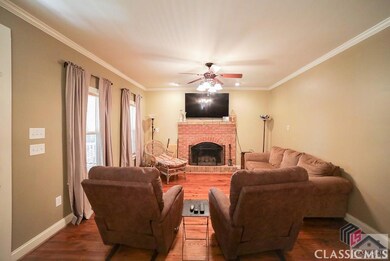Highlights
- Outdoor Pool
- Custom Closet System
- Deck
- Madison County High School Rated A-
- Craftsman Architecture
- Wood Flooring
About This Home
As of March 2022Tucked away off a cul-de-sac street in everyones favorite Comer neighborhood, Royal Oaks... This coveted community not only boasts unmatched convenience to schools and the city of Comer, but also hosts masterfully designed craftsman homes bursting with character and charm. This move-in ready home is no exception! Spectacular upgrades blended with a cozy design ensures everyday, comfortable living at its best. DETAILS: *4 Bedrooms/2 Baths/1 Half Bath *2016 SqFt. *Year Built - 2006 *Large, wooded .78 acre lot. SPECIAL FEATURES: -9 foot ceilings -Decorative light fixtures -Double paned windows accompanied by 2in. blinds -Knotty-pine wood floors -Masonry wood-burning fireplace FLOOR PLAN: -2 story home offering an open living/dining design, -Spacious living room, -Formal dining or optional keeping room, -Galley styled kitchen upgraded with an abundance of custom cabinets, granite countertops, double under-mount sink, and complete stainless steel appliance package including refrigerator, -Breakfast room extended off kitchen, -Mudroom/laundry room that also provides pantry shelving system, -Oversized owners retreat located on the main, appointed with carpet flooring and walk-in closet, -Ensuite full bath featuring a large vanity, and tiled, walk-in shower, -Half Bath perfect for guests. SECOND FLOOR: -3 accessory bedrooms, including bonus room, complete with ample closet space and carpet flooring, -Oversized landing ideal for an in-home office or 2nd floor sitting area, -Full Bath with shower/tub combination. EXTERIOR: ~Private screened porch ~New Deck ~New above-ground swimming pool ~Designated fire-pit area ~Storage building/utility shed ~Flourishing garden accompanied by a greenhouse ~Fenced rear yard with privacy fencing ~Professional landscaping in full bloom ~Hardiplank exterior ~Metal roof ~Covered, rocking-chair front porch ~Stamped concrete walkways ~4+ parking, including room for your RV ~City water and septic tank ~All electric systems. LOCATION: —Within a half a mile to Comer Elementary, —17 minutes to Downtown Athens and UGA.
Last Agent to Sell the Property
Jared Marsden
Give Back Real Estate
Home Details
Home Type
- Single Family
Est. Annual Taxes
- $2,889
Year Built
- Built in 2006
Lot Details
- 0.78 Acre Lot
- Fenced
Home Design
- Craftsman Architecture
- HardiePlank Type
Interior Spaces
- 2,016 Sq Ft Home
- 1.5-Story Property
- High Ceiling
- Ceiling Fan
- Wood Burning Fireplace
- Double Pane Windows
- Window Treatments
- Living Room with Fireplace
- Screened Porch
- Storage
- Crawl Space
- Attic
Kitchen
- Eat-In Kitchen
- Oven
- Range
- Microwave
- Dishwasher
- Solid Surface Countertops
Flooring
- Wood
- Carpet
- Tile
Bedrooms and Bathrooms
- 4 Main Level Bedrooms
- Primary Bedroom on Main
- Custom Closet System
Parking
- 2 Parking Spaces
- Parking Available
- Additional Parking
Eco-Friendly Details
- Energy-Efficient Windows
Outdoor Features
- Outdoor Pool
- Deck
- Outdoor Storage
Schools
- Comer Elementary School
- Madison County Middle School
- Marion Co. High School
Utilities
- Cooling Available
- Central Heating
- Heat Pump System
- Programmable Thermostat
- Underground Utilities
- Septic Tank
- High Speed Internet
- Cable TV Available
Community Details
- No Home Owners Association
- Royal Oaks Subdivision
Listing and Financial Details
- Tax Lot 37
- Assessor Parcel Number 0084A2 037
Ownership History
Purchase Details
Home Financials for this Owner
Home Financials are based on the most recent Mortgage that was taken out on this home.Purchase Details
Home Financials for this Owner
Home Financials are based on the most recent Mortgage that was taken out on this home.Purchase Details
Home Financials for this Owner
Home Financials are based on the most recent Mortgage that was taken out on this home.Purchase Details
Home Financials for this Owner
Home Financials are based on the most recent Mortgage that was taken out on this home.Purchase Details
Home Financials for this Owner
Home Financials are based on the most recent Mortgage that was taken out on this home.Purchase Details
Home Financials for this Owner
Home Financials are based on the most recent Mortgage that was taken out on this home.Purchase Details
Purchase Details
Home Financials for this Owner
Home Financials are based on the most recent Mortgage that was taken out on this home.Map
Home Values in the Area
Average Home Value in this Area
Purchase History
| Date | Type | Sale Price | Title Company |
|---|---|---|---|
| Warranty Deed | $331,200 | -- | |
| Warranty Deed | $250,000 | -- | |
| Warranty Deed | $215,000 | -- | |
| Warranty Deed | $146,610 | -- | |
| Warranty Deed | $135,000 | -- | |
| Deed | $129,500 | -- | |
| Foreclosure Deed | $1,547,000 | -- | |
| Deed | $194,500 | -- |
Mortgage History
| Date | Status | Loan Amount | Loan Type |
|---|---|---|---|
| Open | $136,000 | New Conventional | |
| Previous Owner | $237,500 | New Conventional | |
| Previous Owner | $185,948 | FHA | |
| Previous Owner | $139,280 | New Conventional | |
| Previous Owner | $108,000 | New Conventional | |
| Previous Owner | $129,668 | Future Advance Clause Open End Mortgage | |
| Previous Owner | $165,325 | New Conventional |
Property History
| Date | Event | Price | Change | Sq Ft Price |
|---|---|---|---|---|
| 03/25/2022 03/25/22 | Sold | $331,200 | +1.9% | $164 / Sq Ft |
| 02/16/2022 02/16/22 | Pending | -- | -- | -- |
| 02/14/2022 02/14/22 | For Sale | $325,000 | +30.0% | $161 / Sq Ft |
| 09/18/2020 09/18/20 | Sold | $250,000 | 0.0% | $124 / Sq Ft |
| 09/10/2020 09/10/20 | Pending | -- | -- | -- |
| 08/18/2020 08/18/20 | For Sale | $250,000 | +16.3% | $124 / Sq Ft |
| 06/28/2019 06/28/19 | Sold | $215,000 | -4.4% | $107 / Sq Ft |
| 05/27/2019 05/27/19 | Pending | -- | -- | -- |
| 04/16/2019 04/16/19 | For Sale | $224,900 | +53.4% | $112 / Sq Ft |
| 09/26/2014 09/26/14 | Sold | $146,610 | -8.3% | $73 / Sq Ft |
| 08/14/2014 08/14/14 | Pending | -- | -- | -- |
| 03/31/2014 03/31/14 | For Sale | $159,900 | +18.4% | $79 / Sq Ft |
| 08/30/2012 08/30/12 | Sold | $135,000 | -6.9% | $67 / Sq Ft |
| 08/01/2012 08/01/12 | Pending | -- | -- | -- |
| 02/13/2012 02/13/12 | For Sale | $145,000 | -- | $72 / Sq Ft |
Tax History
| Year | Tax Paid | Tax Assessment Tax Assessment Total Assessment is a certain percentage of the fair market value that is determined by local assessors to be the total taxable value of land and additions on the property. | Land | Improvement |
|---|---|---|---|---|
| 2024 | $3,532 | $128,972 | $20,000 | $108,972 |
| 2023 | $4,384 | $121,424 | $20,000 | $101,424 |
| 2022 | $3,345 | $104,566 | $11,440 | $93,126 |
| 2021 | $3,171 | $87,815 | $12,480 | $75,335 |
| 2020 | $2,597 | $80,497 | $11,440 | $69,057 |
| 2019 | $2,574 | $78,851 | $11,440 | $67,411 |
| 2018 | $2,498 | $76,296 | $11,440 | $64,856 |
| 2017 | $2,392 | $69,585 | $10,400 | $59,185 |
| 2016 | $1,733 | $57,510 | $10,400 | $47,110 |
| 2015 | $1,727 | $57,510 | $10,400 | $47,110 |
| 2014 | $1,525 | $52,713 | $10,400 | $42,313 |
| 2013 | -- | $51,841 | $10,400 | $41,441 |
Source: CLASSIC MLS (Athens Area Association of REALTORS®)
MLS Number: 977016
APN: 0084A2-037
- 351 Live Oak Ln
- 378 Live Oak Ln
- LOT 34 Scarlett Oak Ln
- LOT 36 Scarlett Oak Ln
- 60 Live Oak Ln
- 5866 Highway 98 E
- 40 Kingston Dr
- 12 Laurel Ave
- 0 4.5 ACRES Paoli St
- 2751 Paoli St
- 268 Cemetery Cir
- 250 Cemetery Cir
- 2128 Highway 172
- 123 Sidetrack Cir
- 113 Sidetrack Cir
- 521 Hope Dr
- 1104 Farm Rd
- 3956 Highway 98 E
- 223 Barwick Hill Rd
