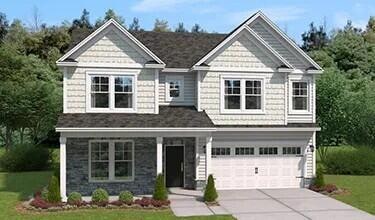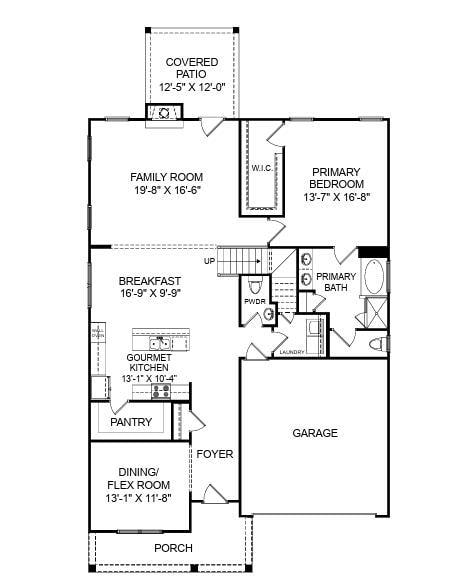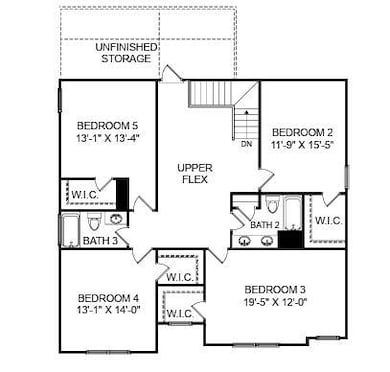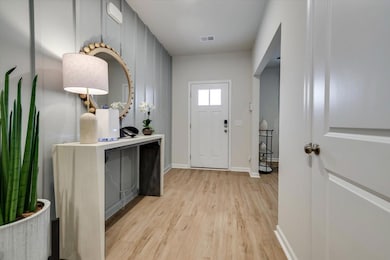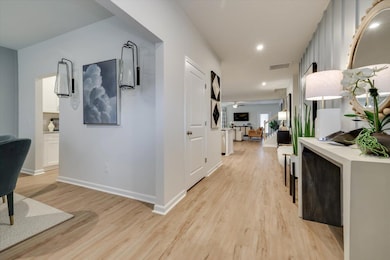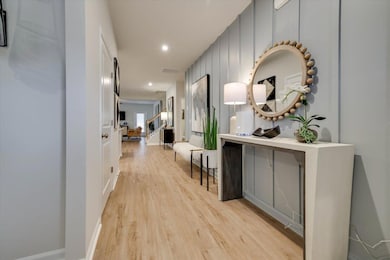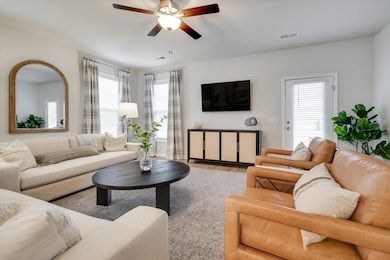
228 Scruple Way North Augusta, SC 29860
Southeast Edgefield NeighborhoodEstimated payment $2,714/month
Highlights
- New Construction
- Main Floor Primary Bedroom
- Covered patio or porch
- Wooded Lot
- Community Pool
- Breakfast Room
About This Home
Don't miss your chance to purchase new home construction in the highly sought-after Tavern Hill community! Tavern Hill is where you can enjoy a taste of peaceful living with easy access to North Augusta's wonderful dining, shopping, and entertainment options. This community consists of single-family detached homes only, located just 15 minutes from downtown! This beautiful Rembert plan offers tons of space everywhere you turn. You'll find a flex room near the front entryway, ideal as a formal dining room, home office, or study. The gourmet kitchen is every chef's dream -- featuring a large island, stainless steel appliances, tile backsplash, a gas cooktop, and more. You will love prepping meals in this design-inspired space that opens to an expansive family room with an electric fireplace, perfect for cozy evenings or entertaining guests. Retreat to your primary suite on the main level, complete with a large private bathroom and deep walk-in closet. Upstairs, you'll find four additional large bedrooms, two full bathrooms, generous storage space, and a stunning loft -- perfect for a man cave, playroom, or fitness area. Don't forget: all homes include tankless water heaters -- a major upgrade! Exteriors in Tavern Hill are designed to impress, with raised slabs, brick veneer, and Hardie plank siding. Get away -- or get to the center of it all -- with this amazing home! It's easy to imagine yourself here, luxuriating, recharging, and creating years of memories. Homes are selling fast -- don't miss this wonderful opportunity. Future amenities include a pool, cabana, and pocket parks. The neighborhood is located less than 5 minutes from charter school Fox Creek High School. All photos are stock images for illustration purposes. Call the Neighborhood Sales Manager for details on design selections and construction status. Schedule a tour today and ask about closing cost incentives!
Listing Agent
Stanley Martin South Carolina Brokerage License #114940 Listed on: 06/08/2025
Home Details
Home Type
- Single Family
Year Built
- Built in 2025 | New Construction
Lot Details
- 0.25 Acre Lot
- Lot Dimensions are 70 x 150
- Landscaped
- Front and Back Yard Sprinklers
- Wooded Lot
HOA Fees
- $38 Monthly HOA Fees
Parking
- 2 Car Attached Garage
- Garage Door Opener
Home Design
- Brick Exterior Construction
- Slab Foundation
- Composition Roof
- Stone Siding
- HardiePlank Type
Interior Spaces
- 3,175 Sq Ft Home
- 2-Story Property
- Stone Fireplace
- Insulated Windows
- Insulated Doors
- Family Room with Fireplace
- Breakfast Room
- Dining Room
- Pull Down Stairs to Attic
- Fire and Smoke Detector
- Electric Dryer Hookup
Kitchen
- Eat-In Kitchen
- Gas Range
- Microwave
- Dishwasher
- Kitchen Island
- Disposal
Flooring
- Carpet
- Luxury Vinyl Tile
Bedrooms and Bathrooms
- 5 Bedrooms
- Primary Bedroom on Main
- Walk-In Closet
Outdoor Features
- Covered patio or porch
Schools
- Merriwether Elementary And Middle School
- Fox Creek High School
Utilities
- Forced Air Heating and Cooling System
- Heating System Uses Natural Gas
- Tankless Water Heater
- Cable TV Available
Listing and Financial Details
- Home warranty included in the sale of the property
- Assessor Parcel Number 1250011047000
Community Details
Overview
- Built by Stanley Martin Homes
- Tavern Hill Subdivision
Recreation
- Community Pool
- Park
Map
Home Values in the Area
Average Home Value in this Area
Property History
| Date | Event | Price | Change | Sq Ft Price |
|---|---|---|---|---|
| 06/08/2025 06/08/25 | For Sale | $410,180 | -- | $129 / Sq Ft |
Similar Homes in North Augusta, SC
Source: REALTORS® of Greater Augusta
MLS Number: 542949
- 4040 Candleberry Gardens
- 342 Windsor Dr
- 10 Walnut Ln
- 6067 Mottled Duck Dr
- 158 Kenilworth Dr
- 752 Calvin Terrace
- 1402 Groves Blvd
- 151 Chalet Ct N
- 419 Bradleyville Rd
- 543 Hardy Point
- 420 Topgolf Way
- 3057 Leaning Oak Way
- 882 Quaint Parish Cir
- 507 Satinwood Cir
- 205 River Place Dr
- 986 Campbellton Dr
- 1501 Knox Ave
- 1224 Northwood Rd
- 2607 Springwood Dr
- 1114 Terrace Cir
