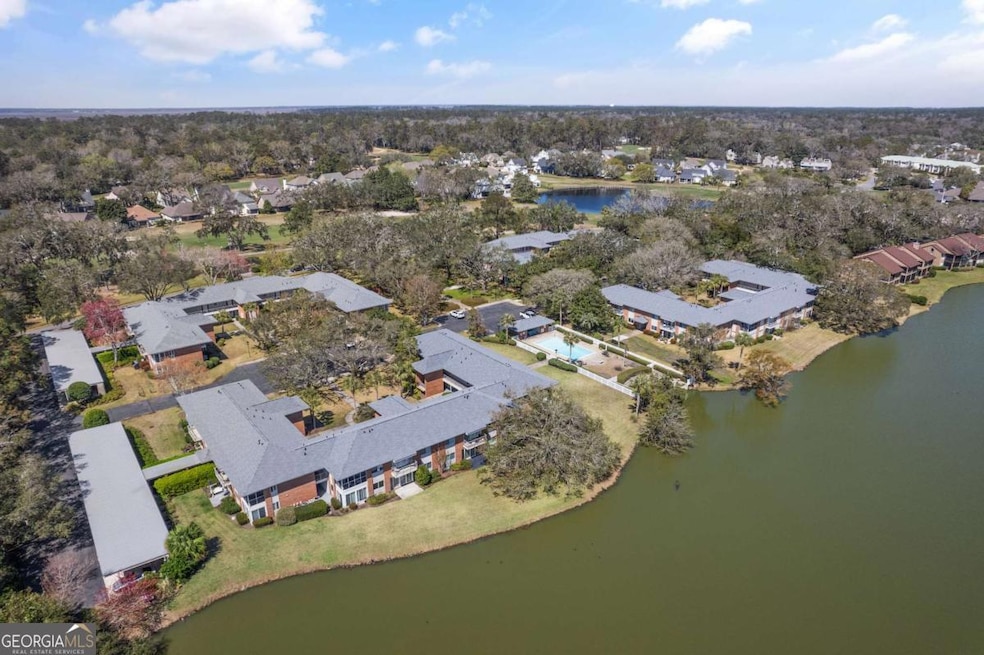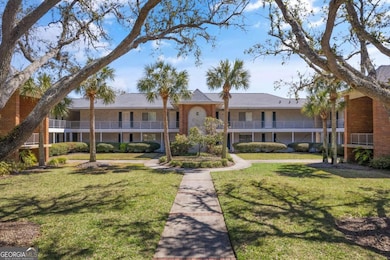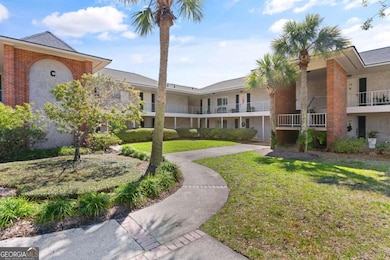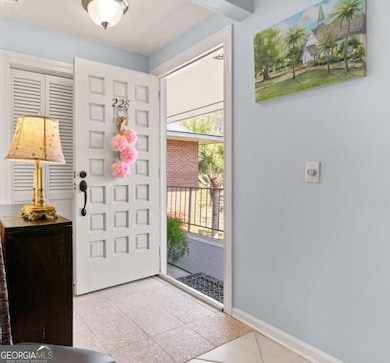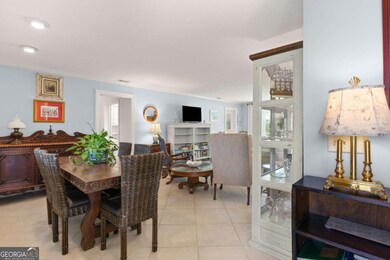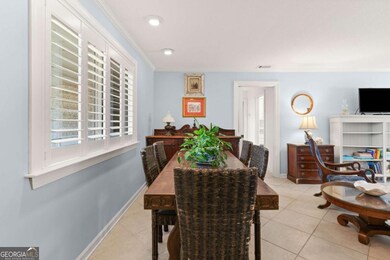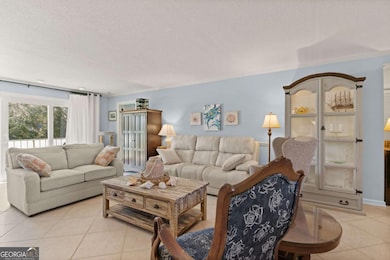
228 Sea Palms Colony Unit 228C Saint Simons Island, GA 31522
Estimated payment $2,839/month
Highlights
- On Golf Course
- In Ground Pool
- Outdoor Water Feature
- Oglethorpe Point Elementary School Rated A
- Home fronts a pond
- Breakfast Area or Nook
About This Home
Discover easy island living in Sea Palms Colony on Saint Simons Island, Georgia. This exceptional 2-bedroom, 2-bathroom condominium offers unparalleled privacy with no shared walls and colorful views of the serene lagoon and 18th fairway of the fabulous Sea Palms Resort Golf Course. The spacious living area is adorned with plantation shutters, allowing for an abundance of natural light while ensuring privacy. Newly installed sliding doors seamlessly connect the indoors to the outdoors, enhancing the living experience. Enjoy the coastal breeze from two distinct porches-a screened porch perfect for tranquil mornings and an open porch ideal for sunlit afternoons. A short stroll leads you to the Sea Palms clubhouse, the meticulously maintained putting green, and Sago restaurant, offering both convenience and a social scene. Benefit from two dedicated storage areas and covered parking, ensuring ample space for all your belongings. Additionally, a second "mud room" entrance provides practicality for daily living. A new roof adds peace of mind and value to this already remarkable condo where you can embrace a lifestyle of comfort, elegance, and natural beauty in this distinctive Sea Palms Colony residence. Whether you're an avid golfer, a nature enthusiast, or someone seeking a serene retreat, this condominium caters to all.
Listing Agent
BHHS Hodnett Cooper Real Estate Brokerage Phone: 9124240826 License #380124 Listed on: 03/15/2025

Property Details
Home Type
- Condominium
Est. Annual Taxes
- $624
Year Built
- Built in 1974
Lot Details
- Home fronts a pond
- On Golf Course
- No Common Walls
HOA Fees
- $550 Monthly HOA Fees
Home Design
- Split Foyer
- Brick Exterior Construction
- Slab Foundation
Interior Spaces
- 1,416 Sq Ft Home
- 1-Story Property
- Ceiling Fan
- Double Pane Windows
- Window Treatments
- Two Story Entrance Foyer
- Family Room
- Combination Dining and Living Room
Kitchen
- Breakfast Area or Nook
- Oven or Range
- Dishwasher
- Disposal
Flooring
- Tile
- Vinyl
Bedrooms and Bathrooms
- 2 Main Level Bedrooms
- Split Bedroom Floorplan
- Walk-In Closet
- 2 Full Bathrooms
Laundry
- Laundry in Kitchen
- Washer
Parking
- 1 Car Garage
- Parking Storage or Cabinetry
- Guest Parking
- Assigned Parking
Outdoor Features
- In Ground Pool
- Balcony
- Outdoor Water Feature
Location
- Property is near shops
Schools
- Oglethorpe Point Elementary School
- Glynn Middle School
- Glynn Academy High School
Utilities
- Central Heating and Cooling System
- Electric Water Heater
- Phone Available
- Cable TV Available
Community Details
Overview
- Association fees include facilities fee, insurance, ground maintenance, management fee, pest control, reserve fund, trash
- Sea Palms Colony Condos Subdivision
Recreation
- Community Pool
Map
Home Values in the Area
Average Home Value in this Area
Property History
| Date | Event | Price | Change | Sq Ft Price |
|---|---|---|---|---|
| 07/29/2025 07/29/25 | Price Changed | $405,000 | -1.2% | $286 / Sq Ft |
| 07/01/2025 07/01/25 | Price Changed | $409,900 | -1.2% | $289 / Sq Ft |
| 04/15/2025 04/15/25 | Price Changed | $414,900 | -1.0% | $293 / Sq Ft |
| 03/15/2025 03/15/25 | For Sale | $419,000 | -- | $296 / Sq Ft |
Similar Homes in Saint Simons Island, GA
Source: Georgia MLS
MLS Number: 10479911
- 259 Moss Oak Ln
- 257 Moss Oak Ln
- 111 Palm Dr
- 345 Moss Oak Cir
- 18 Country Club Ct
- 157 Shore Rush Dr
- 422 Fairway Villas
- 105 Driftwood Place
- 104 Colony Place
- 145 Shore Rush Dr
- 669 N Golf Villas
- 659 N Golf Villas
- 662 N Golf Villas
- 121 Shore Rush Dr
- 107 Linkside Dr
- 108 N Windward Dr
- 102 Saint Clair Pkwy
- 105 N Windward Dr
- 101 Longpoint
- 164 Sunrise Dr
- 236 Sea Palms Colony
- 372 Moss Oak Cir
- 404 Fairway Villas
- 409 Fairway Villas
- 300 N Windward Dr Unit 218
- 108 Clapper Rail Ln
- 12 Plantation Way
- 731 Deer Run Villas
- 421 Atlantic Dr
- 413 Palmetto St
- 106 Dodge Rd
- 115 Tabby Place Dr
- 112 Rosemont St
- 138 Rosemont St
- 112 Newfield St
- 135 Menendez Ave
- 147 Harrison Pointe Dr
- 149 N Cottages Dr
- 21 W Lake Dr
- 1201 Grand View Dr
