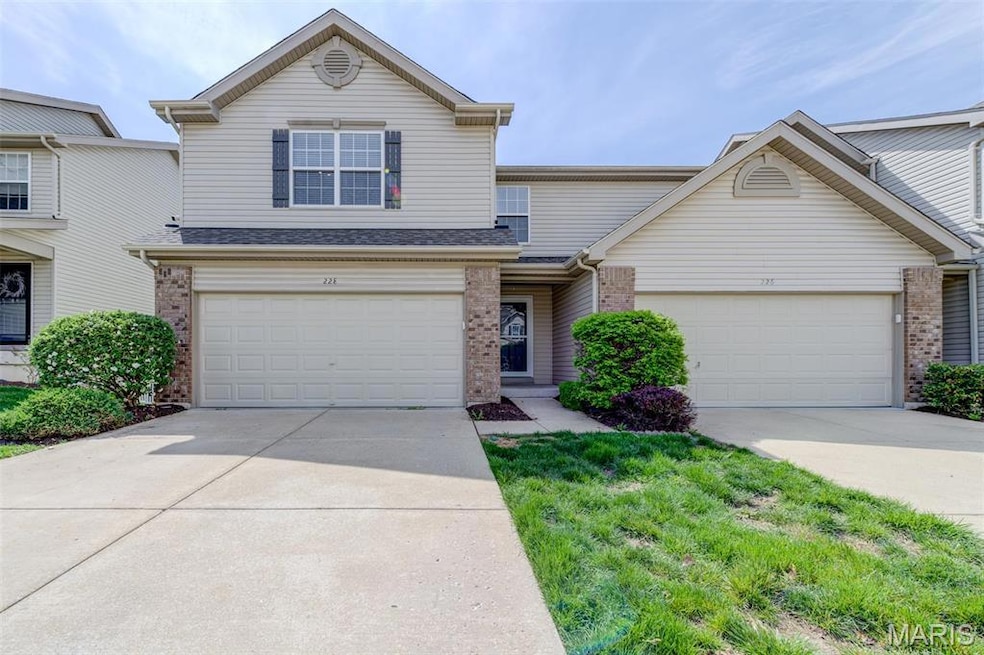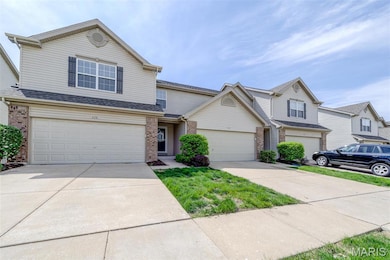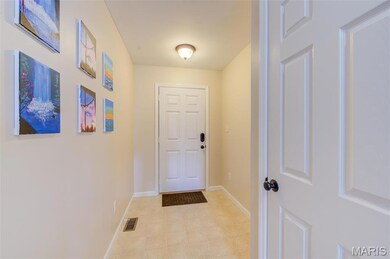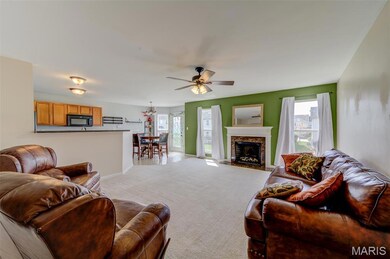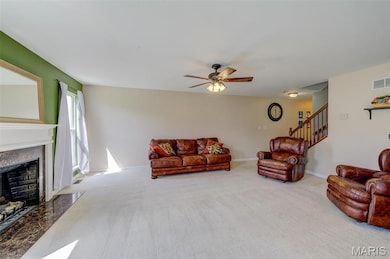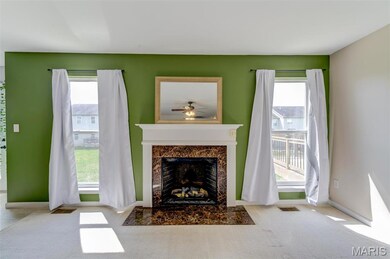
228 Shady Rock Ln O Fallon, MO 63368
Highlights
- Open Floorplan
- Clubhouse
- Traditional Architecture
- Liberty High School Rated A
- Recreation Room with Fireplace
- Tennis Courts
About This Home
As of May 2025Welcome to 228 Shady Rock in the highly desirable Springhurst community! This end-unit condo offers over 1700 sqft of living space across three levels, including a finished lower level with an additional half bath. Enjoy the convenience of exterior maintenance handled by the association and the many amenities surrounding the property. Step outside the sliding doors to a newly added 10' x 10' patio, perfect for relaxing evenings with friends. The upper level features three spacious bedrooms and two full bathrooms, while the main floor boasts an open-concept kitchen and living room. Make this beautiful condo your own! Location: End Unit
Last Agent to Sell the Property
Coldwell Banker Realty - Gundaker License #2013034921 Listed on: 04/16/2025

Townhouse Details
Home Type
- Townhome
Est. Annual Taxes
- $3,085
Year Built
- Built in 2007
HOA Fees
- $235 Monthly HOA Fees
Parking
- 2 Car Attached Garage
- Garage Door Opener
Home Design
- Traditional Architecture
- Brick Veneer
- Vinyl Siding
Interior Spaces
- 1,740 Sq Ft Home
- 2-Story Property
- Open Floorplan
- Tilt-In Windows
- Window Treatments
- Sliding Doors
- Panel Doors
- Living Room with Fireplace
- Combination Kitchen and Dining Room
- Recreation Room with Fireplace
- Laundry on upper level
Kitchen
- Breakfast Bar
- Electric Oven
- Electric Range
- Microwave
- Dishwasher
- Disposal
Flooring
- Carpet
- Vinyl
Bedrooms and Bathrooms
- 3 Bedrooms
- Walk-In Closet
- Bathtub
Partially Finished Basement
- Walk-Out Basement
- Basement Ceilings are 8 Feet High
Home Security
Schools
- Prairie View Elem. Elementary School
- Frontier Middle School
- Liberty High School
Utilities
- Forced Air Heating and Cooling System
- Electric Water Heater
Additional Features
- Patio
- 3,685 Sq Ft Lot
Listing and Financial Details
- Assessor Parcel Number 4-0036-A174-00-040B.0000000
Community Details
Overview
- Association fees include clubhouse, ground maintenance, pool, snow removal
- On-Site Maintenance
Recreation
- Tennis Courts
Additional Features
- Clubhouse
- Storm Doors
Ownership History
Purchase Details
Home Financials for this Owner
Home Financials are based on the most recent Mortgage that was taken out on this home.Purchase Details
Home Financials for this Owner
Home Financials are based on the most recent Mortgage that was taken out on this home.Purchase Details
Home Financials for this Owner
Home Financials are based on the most recent Mortgage that was taken out on this home.Purchase Details
Home Financials for this Owner
Home Financials are based on the most recent Mortgage that was taken out on this home.Similar Homes in the area
Home Values in the Area
Average Home Value in this Area
Purchase History
| Date | Type | Sale Price | Title Company |
|---|---|---|---|
| Warranty Deed | -- | None Listed On Document | |
| Warranty Deed | -- | None Listed On Document | |
| Warranty Deed | -- | None Available | |
| Special Warranty Deed | $151,450 | Sec |
Mortgage History
| Date | Status | Loan Amount | Loan Type |
|---|---|---|---|
| Open | $191,250 | New Conventional | |
| Previous Owner | $145,319 | FHA | |
| Previous Owner | $152,453 | FHA | |
| Previous Owner | $150,200 | FHA |
Property History
| Date | Event | Price | Change | Sq Ft Price |
|---|---|---|---|---|
| 05/28/2025 05/28/25 | Sold | -- | -- | -- |
| 05/03/2025 05/03/25 | Pending | -- | -- | -- |
| 04/30/2025 04/30/25 | Price Changed | $285,000 | -5.0% | $164 / Sq Ft |
| 04/16/2025 04/16/25 | For Sale | $299,900 | +53.9% | $172 / Sq Ft |
| 04/10/2025 04/10/25 | Off Market | -- | -- | -- |
| 04/30/2020 04/30/20 | Sold | -- | -- | -- |
| 03/17/2020 03/17/20 | Pending | -- | -- | -- |
| 03/17/2020 03/17/20 | For Sale | $194,900 | +30.8% | $112 / Sq Ft |
| 05/10/2016 05/10/16 | Sold | -- | -- | -- |
| 04/10/2016 04/10/16 | Pending | -- | -- | -- |
| 04/08/2016 04/08/16 | For Sale | $149,000 | -- | $86 / Sq Ft |
Tax History Compared to Growth
Tax History
| Year | Tax Paid | Tax Assessment Tax Assessment Total Assessment is a certain percentage of the fair market value that is determined by local assessors to be the total taxable value of land and additions on the property. | Land | Improvement |
|---|---|---|---|---|
| 2025 | $2,816 | $46,517 | -- | -- |
| 2023 | $2,819 | $40,922 | $0 | $0 |
| 2022 | $2,441 | $32,989 | $0 | $0 |
| 2021 | $2,447 | $32,989 | $0 | $0 |
| 2020 | $2,314 | $30,033 | $0 | $0 |
| 2019 | $2,173 | $30,033 | $0 | $0 |
| 2018 | $1,950 | $25,608 | $0 | $0 |
| 2017 | $1,926 | $25,608 | $0 | $0 |
| 2016 | $1,896 | $24,178 | $0 | $0 |
| 2015 | $1,868 | $24,178 | $0 | $0 |
| 2014 | $1,667 | $23,157 | $0 | $0 |
Agents Affiliated with this Home
-
Pamela Viehmann

Seller's Agent in 2025
Pamela Viehmann
Coldwell Banker Realty - Gundaker
(636) 379-5123
16 in this area
102 Total Sales
-
John Viehmann

Seller Co-Listing Agent in 2025
John Viehmann
Coldwell Banker Realty - Gundaker
(999) 999-9999
2 in this area
24 Total Sales
-
Kelly McCarthy

Buyer's Agent in 2025
Kelly McCarthy
Elevate Realty, LLC
(314) 482-0077
6 in this area
99 Total Sales
-
Crystal Rogers

Seller's Agent in 2020
Crystal Rogers
Coldwell Banker Realty - Gundaker West Regional
(636) 358-8529
9 in this area
93 Total Sales
-
Tabitha Dewalle

Seller's Agent in 2016
Tabitha Dewalle
RE/MAX
(314) 495-0263
123 Total Sales
-
Debbie Langanke

Seller Co-Listing Agent in 2016
Debbie Langanke
EXP Realty, LLC
(314) 960-6739
1 in this area
85 Total Sales
Map
Source: MARIS MLS
MLS Number: MIS25022599
APN: 4-0036-A174-00-041B.0000000
- 5302 Spring Creek Ln
- 6103 Spring Creek Ln
- 7302 Spring Creek Ln
- 7100 Spring Creek Ln
- 600 Spring Manor
- 176 Noahs Mill Dr
- 191 Noahs Mill Dr
- 66 Sorrel Dr
- 110 Keystone Crossing Dr
- 341 Newbridge Way
- 1 Princeton @ Creekside Sommers
- 1 Canterbury @ Creekside Sommers
- 109 Sommers Creek Ct
- 134 Pinto Cir
- 1 Rockport @ Creekside Sommers
- 102 Belmonte Landing Dr
- 1 Barkley @ Creekside Sommers
- 2428 Sommers Rd
- 1
- 1 Savannah @ Creekside Sommers
