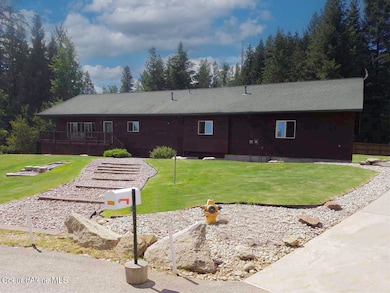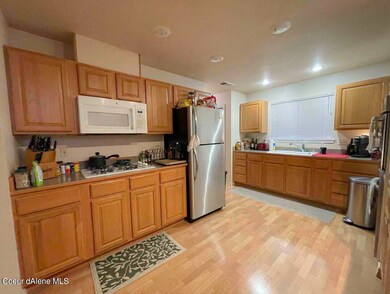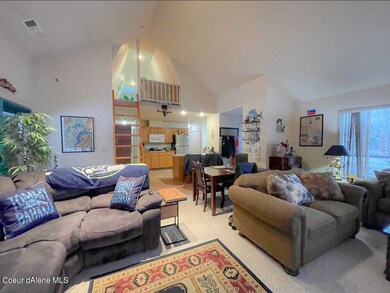
228 Sweetgrass Ln Sandpoint, ID 83864
Highlights
- Cabana
- Covered Deck
- Covered patio or porch
- Mountain View
- Lawn
- Gazebo
About This Home
As of October 2023New 30 year roof and a treehouse in back yard! End of the cul de sac energy efficient 3 bedroom 2 bath home features an open floor plan, spacious living area with cathedral ceilings clerestory windows and a lofted bonus room. Situated on nearly half acre in the highly desirable Sweetgrass area of more expensive homes near Schweitzer cutoff and minutes from downtown Sandpoint. Forced air heating, Plumbed for A/C, 2 car garage, in the partially fenced backyard. tons of storage, office area, craft or sewing room. Decks off the front and the back of the home for outdoor entertainment. Adjoins 10 acre green common space with Sand Creek a pond. Private maintained paved road. Lease ends September can move in at end of escrow
Last Agent to Sell the Property
Sandpoint Realty, LLC License #AB36782 Listed on: 09/28/2023
Home Details
Home Type
- Single Family
Est. Annual Taxes
- $1,929
Year Built
- Built in 1998
Lot Details
- 0.46 Acre Lot
- Open Space
- Cul-De-Sac
- Cross Fenced
- Partially Fenced Property
- Landscaped
- Level Lot
- Open Lot
- Lawn
HOA Fees
- $115 Monthly HOA Fees
Parking
- Attached Garage
Property Views
- Mountain
- Neighborhood
Home Design
- Concrete Foundation
- Frame Construction
- Shingle Roof
- Composition Roof
- Wood Siding
Interior Spaces
- 1,680 Sq Ft Home
- 1-Story Property
- Skylights
- Gas Fireplace
- Crawl Space
Kitchen
- Breakfast Bar
- Gas Oven or Range
- Stove
- Dishwasher
Flooring
- Carpet
- Laminate
- Vinyl
Bedrooms and Bathrooms
- 3 Bedrooms | 2 Main Level Bedrooms
- 2 Bathrooms
Laundry
- Electric Dryer
- Washer
Outdoor Features
- Cabana
- Covered Deck
- Covered patio or porch
- Exterior Lighting
- Gazebo
Location
- Borders Special Land
Utilities
- Forced Air Heating System
- Heating System Uses Natural Gas
- Gas Available
- Gas Water Heater
- Community Sewer or Septic
- High Speed Internet
- Satellite Dish
Community Details
- Association fees include ground maintenance, snow removal
- Meadow Wood Subdivision
Listing and Financial Details
- Assessor Parcel Number RP036520020100A
Ownership History
Purchase Details
Home Financials for this Owner
Home Financials are based on the most recent Mortgage that was taken out on this home.Purchase Details
Home Financials for this Owner
Home Financials are based on the most recent Mortgage that was taken out on this home.Purchase Details
Similar Homes in Sandpoint, ID
Home Values in the Area
Average Home Value in this Area
Purchase History
| Date | Type | Sale Price | Title Company |
|---|---|---|---|
| Warranty Deed | -- | Bonner Title | |
| Warranty Deed | -- | Alliance Title Sandpoin | |
| Warranty Deed | -- | -- |
Mortgage History
| Date | Status | Loan Amount | Loan Type |
|---|---|---|---|
| Previous Owner | $204,750 | New Conventional | |
| Previous Owner | $160,000 | Unknown | |
| Previous Owner | $75,283 | New Conventional | |
| Previous Owner | $10,000 | New Conventional |
Property History
| Date | Event | Price | Change | Sq Ft Price |
|---|---|---|---|---|
| 10/23/2023 10/23/23 | Sold | -- | -- | -- |
| 10/10/2023 10/10/23 | Pending | -- | -- | -- |
| 09/28/2023 09/28/23 | For Sale | $589,000 | 0.0% | $351 / Sq Ft |
| 09/15/2023 09/15/23 | Pending | -- | -- | -- |
| 07/15/2023 07/15/23 | For Sale | $589,000 | +99.7% | $351 / Sq Ft |
| 09/30/2016 09/30/16 | Sold | -- | -- | -- |
| 08/11/2016 08/11/16 | Pending | -- | -- | -- |
| 06/10/2016 06/10/16 | For Sale | $295,000 | -- | $176 / Sq Ft |
Tax History Compared to Growth
Tax History
| Year | Tax Paid | Tax Assessment Tax Assessment Total Assessment is a certain percentage of the fair market value that is determined by local assessors to be the total taxable value of land and additions on the property. | Land | Improvement |
|---|---|---|---|---|
| 2024 | $2,272 | $566,839 | $256,073 | $310,766 |
| 2023 | $2,487 | $588,041 | $205,979 | $382,062 |
| 2022 | $1,929 | $408,300 | $105,766 | $302,534 |
| 2021 | $2,131 | $308,108 | $84,359 | $223,749 |
| 2020 | $2,115 | $286,062 | $77,872 | $208,190 |
| 2019 | $1,902 | $273,706 | $77,872 | $195,834 |
| 2018 | $1,885 | $244,408 | $77,872 | $166,536 |
| 2017 | $1,885 | $232,072 | $0 | $0 |
| 2016 | $1,830 | $218,850 | $0 | $0 |
| 2015 | $1,096 | $215,420 | $0 | $0 |
| 2014 | $1,108 | $210,350 | $0 | $0 |
Agents Affiliated with this Home
-
Rain Silverhawk

Seller's Agent in 2023
Rain Silverhawk
Sandpoint Realty, LLC
(208) 610-0011
113 Total Sales
-
Amber Gildersleeve

Buyer's Agent in 2023
Amber Gildersleeve
EXP Realty
(208) 597-1600
100 Total Sales
-
Teresa Downs

Seller's Agent in 2016
Teresa Downs
Century 21 Riverstone
(208) 290-1756
134 Total Sales
-
G
Seller Co-Listing Agent in 2016
George Gauzza
Century 21 Riverstone
Map
Source: Coeur d'Alene Multiple Listing Service
MLS Number: 23-6564
APN: RP036-520-020100A
- 478338 Highway 95
- 110 Granite Ridge Rd E
- 224 Granite Ridge Rd E
- 478059 Highway 95
- 110 Granite Ridge Dr
- 11605 N Boyer Rd
- 11 Hackney Ln
- NNA Craig Ct
- 11673 N Boyer Rd
- 64 Winterbrook Way Unit 202
- 64 Winterbrook Way
- 64 Winterbrook Way Unit 101
- 852 Woodland Dr
- 4310 Burns Ct
- 4303 Burns Ct
- 4110 Burns Ct
- 305 Maddie Ln
- 61 Lightfoot Dr
- NKA Schweitzer Cutoff Rd
- 116 Dustarr Ln






