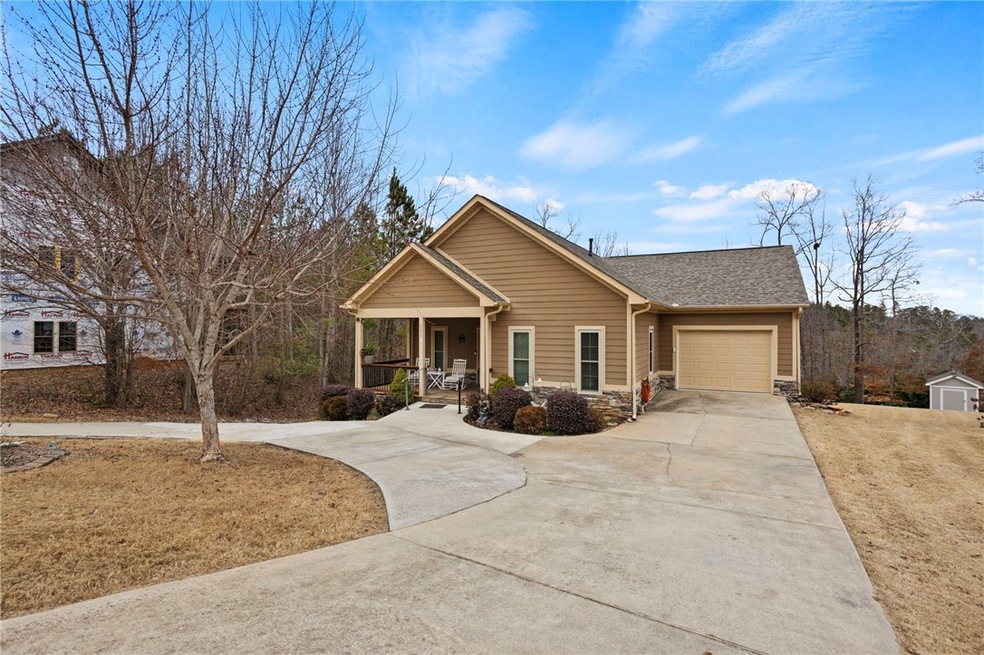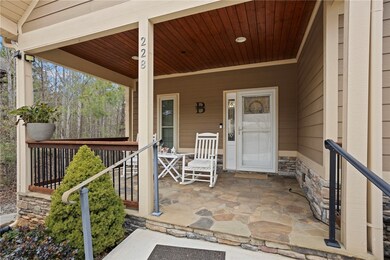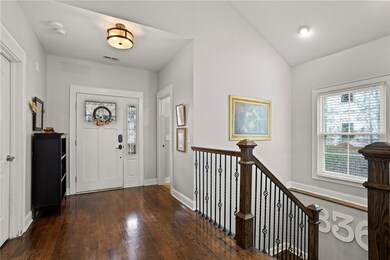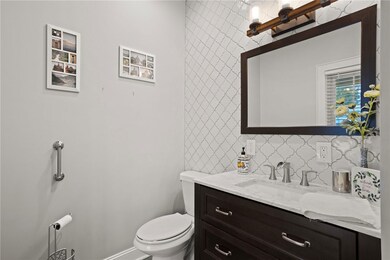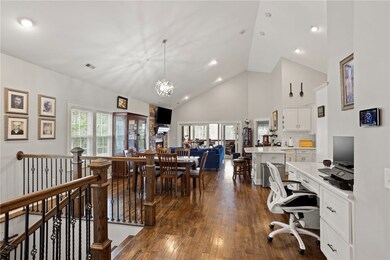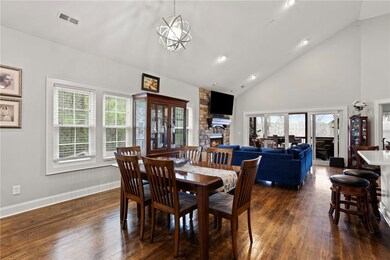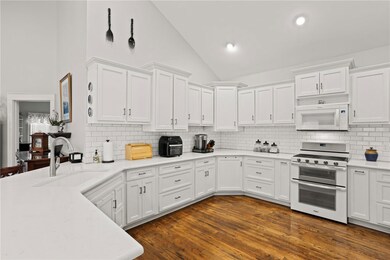
228 Sweetwater View Rd Seneca, SC 29672
Estimated payment $3,439/month
Highlights
- Water Views
- Community Boat Facilities
- Craftsman Architecture
- Walhalla Middle School Rated A-
- Spa
- Deck
About This Home
Welcome to your dream home with breathtaking Lake Keowee views! Nestled in the picturesque Sweetwater neighborhood, this custom-built craftsman-style lake home is perfectly situated on a spacious 0.63-acre lot. From the moment you arrive, you'll be captivated by the home's stunning architectural details and quality craftsmanship. This home is ideal for enjoying the Lake Keowee lifestyle with your family or as a fantastic investment opportunity. You can use it as a short-term Airbnb rental, or take advantage of the flexible layout by converting the basement into a separate rental space while living upstairs. The possibilities are endless! A charming flagstone porch and walkway lead you to the grand two-story foyer, opening into an inviting, open-concept floor plan. The modern kitchen, complete with a gas range oven, is thoughtfully designed for entertaining, seamlessly connecting to the dining area and great room. Relax by the stone fireplace or step out onto the covered deck, where you'll find another outdoor stone fireplace and serene lake views — the perfect space to unwind and enjoy the beauty of Lake Keowee. The primary suite is a private retreat, featuring panoramic water views, a spacious walk-in closet with built-in shelving, and a spa-like bathroom with abundant natural light, a walk-in shower, and a luxurious soaking tub. The main level also includes a second bedroom with an en-suite bathroom and walk-in closet, a convenient laundry room with a sink, and a guest half-bathroom. The fully finished lower level offers endless possibilities for guests or multi -generational living. It features a large great room with a third gas fireplace, multiple flex spaces (including an option for a fourth bedroom), office space, a storage/workshop area, and a walkout patio with a fourth stone fireplace. This level could even be converted into an income-producing Airbnb. A secondary paved driveway leads to the lower level, complete with a parking pad and carport, ideal for storing a boat or providing additional parking. The exterior wheelchair lift elevator conveniently connects the lower level to the main deck. For added peace of mind, the home also includes a full-home generator, ensuring comfort and functionality no matter the weather. Enjoy the beauty of Lake Keowee with evening strolls through the scenic neighborhood or take advantage of the nearby public boat ramp, just a couple of miles away. With its close proximity to shopping, dining, medical centers, outdoor adventures, Clemson University, and easy access to I-85/Hwy 11, this home offers both tranquility and convenience. Plus, there’s no HOA to worry about! Don’t miss the opportunity to own this remarkable property — your perfect lakeside retreat awaits.
Home Details
Home Type
- Single Family
Est. Annual Taxes
- $1,192
Year Built
- Built in 2016
Lot Details
- 0.63 Acre Lot
- Sloped Lot
- Wooded Lot
- Landscaped with Trees
Parking
- 1 Car Attached Garage
- Detached Carport Space
- Garage Door Opener
- Circular Driveway
Home Design
- Craftsman Architecture
Interior Spaces
- 3,393 Sq Ft Home
- 2-Story Property
- Elevator
- Bookcases
- Cathedral Ceiling
- Ceiling Fan
- Multiple Fireplaces
- Gas Log Fireplace
- Vinyl Clad Windows
- Insulated Windows
- Tilt-In Windows
- Plantation Shutters
- Blinds
- French Doors
- Entrance Foyer
- Living Room
- Home Office
- Recreation Room
- Bonus Room
- Workshop
- Home Gym
- Water Views
- Pull Down Stairs to Attic
- Laundry Room
Kitchen
- Dishwasher
- Granite Countertops
- Disposal
Flooring
- Wood
- Vinyl Plank
Bedrooms and Bathrooms
- 3 Bedrooms
- Main Floor Bedroom
- In-Law or Guest Suite
- Bathroom on Main Level
- Dual Sinks
- Bathtub
- Garden Bath
Finished Basement
- Heated Basement
- Basement Fills Entire Space Under The House
- Natural lighting in basement
Home Security
- Storm Windows
- Storm Doors
Accessible Home Design
- Low Threshold Shower
- Handicap Accessible
Outdoor Features
- Spa
- Balcony
- Deck
- Patio
- Front Porch
Location
- Outside City Limits
Schools
- Keowee Elementary School
- Walhalla Middle School
- Walhalla High School
Utilities
- Cooling Available
- Forced Air Heating System
- Heating System Uses Gas
- Heating System Uses Natural Gas
- Heat Pump System
- Underground Utilities
- Power Generator
- Septic Tank
- Phone Available
- Cable TV Available
Listing and Financial Details
- Tax Lot 123-11-01-012
- Assessor Parcel Number 123-11-01-012
Community Details
Overview
- No Home Owners Association
- Sweetwater Subdivision
Recreation
- Community Boat Facilities
Map
Home Values in the Area
Average Home Value in this Area
Tax History
| Year | Tax Paid | Tax Assessment Tax Assessment Total Assessment is a certain percentage of the fair market value that is determined by local assessors to be the total taxable value of land and additions on the property. | Land | Improvement |
|---|---|---|---|---|
| 2024 | $1,192 | $13,362 | $586 | $12,776 |
| 2023 | $1,208 | $13,362 | $586 | $12,776 |
| 2022 | $1,208 | $13,362 | $586 | $12,776 |
| 2021 | $578 | $12,702 | $586 | $12,116 |
| 2020 | $1,191 | $12,702 | $586 | $12,116 |
| 2019 | $1,191 | $0 | $0 | $0 |
| 2018 | $2,818 | $0 | $0 | $0 |
| 2017 | $578 | $0 | $0 | $0 |
| 2016 | $578 | $0 | $0 | $0 |
| 2015 | -- | $0 | $0 | $0 |
| 2014 | -- | $10,540 | $10,540 | $0 |
| 2013 | -- | $0 | $0 | $0 |
Property History
| Date | Event | Price | Change | Sq Ft Price |
|---|---|---|---|---|
| 04/23/2025 04/23/25 | Price Changed | $595,000 | -4.8% | $186 / Sq Ft |
| 04/23/2025 04/23/25 | For Sale | $625,000 | 0.0% | $195 / Sq Ft |
| 04/21/2025 04/21/25 | Off Market | $625,000 | -- | -- |
| 03/06/2025 03/06/25 | For Sale | $625,000 | 0.0% | $195 / Sq Ft |
| 03/06/2025 03/06/25 | Price Changed | $625,000 | -2.3% | $195 / Sq Ft |
| 03/04/2025 03/04/25 | Off Market | $640,000 | -- | -- |
| 02/13/2025 02/13/25 | For Sale | $640,000 | +103.2% | $200 / Sq Ft |
| 04/16/2019 04/16/19 | Sold | $315,000 | -3.1% | $217 / Sq Ft |
| 03/08/2019 03/08/19 | Pending | -- | -- | -- |
| 02/02/2019 02/02/19 | For Sale | $325,000 | -- | $224 / Sq Ft |
Purchase History
| Date | Type | Sale Price | Title Company |
|---|---|---|---|
| Deed | $315,000 | None Available | |
| Deed | $45,000 | -- |
Mortgage History
| Date | Status | Loan Amount | Loan Type |
|---|---|---|---|
| Open | $304,540 | VA | |
| Closed | $299,250 | New Conventional | |
| Previous Owner | $211,000 | New Conventional |
About the Listing Agent

Heritage Homes Team at Keller Williams Drive is a full service residential real estate service based in Greenville, SC serving the entire Upstate of SC.
Heritage Homes team members have over a decade of experience as residential Realtors and have served hundreds of clients. We specialize in all areas of residential real estate including experienced home sellers and buyers, first time home buyers, investors, land sales and purchases, and much more.
Our team consist of dedicated
Shane's Other Listings
Source: Western Upstate Multiple Listing Service
MLS Number: 20283843
APN: 123-11-01-012
- Lot 27 Talons Ridge Rd
- 00 Highridge Dr
- 149 Northshores Dr Unit 149 Northshores Dr
- 149 Northshores Dr
- 154 Northshores Dr
- 406 Nesting Pine Ct
- Lot 147 Longwood Dr
- Lot 80 Quiet Pine Rd
- 0 Harbor Ridge Rd
- 308 Longwood Dr
- 504 Wendover Ct
- 1104 Little River View Dr
- 803 Gate View Ct
- 1112 Little River View Dr
- 0 Harbor Point Rd
- Lot #63 Harbor Point Rd
- 51 Commodore Dr
- 23 First Mate Way
- Lot 83 Waterside Crossing
- 10 Gangway Ln
