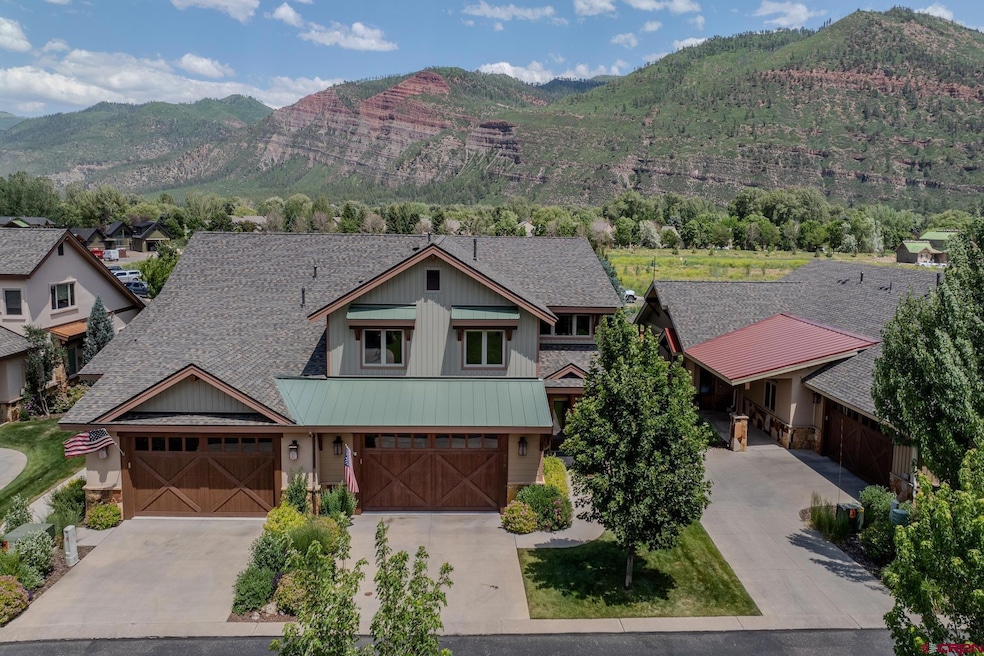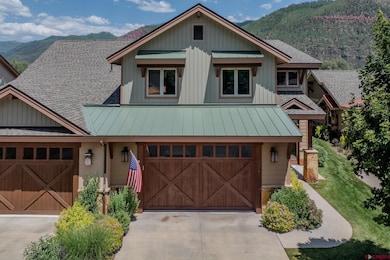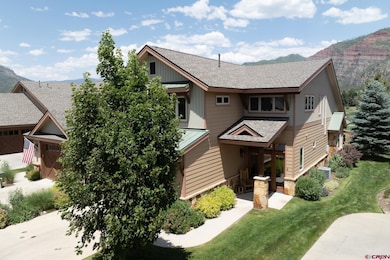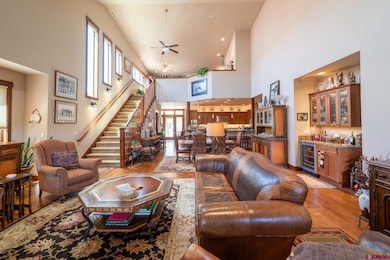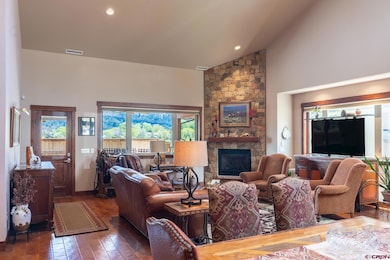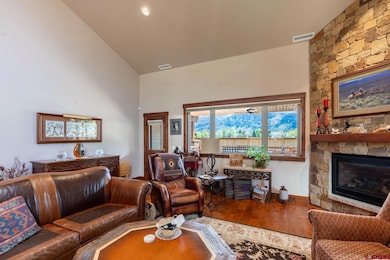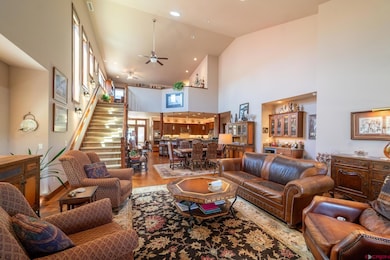228 Trimble Crossing Dr Durango, CO 81301
Estimated payment $7,486/month
Highlights
- Mountain View
- Living Room with Fireplace
- Wood Flooring
- Durango High School Rated A-
- Vaulted Ceiling
- Main Floor Primary Bedroom
About This Home
Welcome to this meticulously maintained and thoughtfully upgraded 3-bedroom, 3.5-bath townhome in the heart of the highly coveted Trimble Crossing community. Nestled in the stunning Animas Valley and surrounded by red cliffs and lush greenery, this residence combines effortless luxury, livability, and lock-and-leave convenience — all just 10 minutes from downtown Durango and 20 minutes from Purgatory Resort. The Kennebec — the largest and most sought-after floor plan in Trimble Crossing — offers a light-filled, open-concept living space defined by vaulted ceilings, rich hardwood floors, recessed lighting, and expansive skylights. As an end unit, it provides enhanced privacy and a more expansive feel than neighboring homes. At the heart of the home is a striking stone-surround gas fireplace with a rustic wood beam mantel. The gourmet kitchen is a chef’s dream, featuring dual ovens, a premium Advantium microwave/convection combo, warming drawer, and generous granite countertops and cabinetry. Remote-controlled Hunter Douglas blinds add a touch of elegance and convenience throughout. The main-level primary suite is a true retreat, with plush carpet, views of the red cliffs, and a luxurious ensuite bath boasting dual vanities, a walk-in tiled shower, soaking tub, and a spacious walk-in closet. Upstairs, a carpeted staircase leads to a versatile loft area — ideal for a home office, reading nook, or creative studio. The second ensuite bedroom includes its own full bath, walk-in closet, and a finished storage area. The third bedroom includes a built-in desk and a full-size Murphy bed, making it ideal for guests or a second office. The laundry room includes ample cabinetry and a utility sink, and the heated two-car garage is equipped with a built-in workbench and extensive storage, perfect for hobbies or organization. Step outside to one of the largest covered patios in the complex, complete with a four-season outdoor TV. This private outdoor retreat acts as a second living room — perfect for relaxing, entertaining, or enjoying the seasons year-round. Trimble Crossing is a beautifully landscaped community with multiple ponds, and the HOA handles all exterior maintenance, landscaping, and snow removal — offering a true low-maintenance lifestyle with peace of mind. Conveniently located within walking distance of PJ’s Market, Trimble Hardware, and just moments from Dalton Ranch Golf Club, this home offers the perfect blend of natural beauty, thoughtful design, and unbeatable location.
Townhouse Details
Home Type
- Townhome
Est. Annual Taxes
- $2,265
Year Built
- Built in 2015
Lot Details
- 3,485 Sq Ft Lot
- Privacy Fence
- Back Yard Fenced
- Landscaped
- Sprinkler System
HOA Fees
- $450 Monthly HOA Fees
Home Design
- Composition Roof
- Metal Roof
- Wood Siding
- Stone Siding
- Stucco
Interior Spaces
- 2,800 Sq Ft Home
- 2-Story Property
- Vaulted Ceiling
- Ceiling Fan
- Gas Log Fireplace
- Window Treatments
- Great Room
- Family Room
- Living Room with Fireplace
- Combination Kitchen and Dining Room
- 1 Home Office
- Mountain Views
Kitchen
- Double Oven
- Range
- Microwave
- Freezer
- Dishwasher
- Granite Countertops
- Disposal
Flooring
- Wood
- Carpet
- Tile
Bedrooms and Bathrooms
- 3 Bedrooms
- Primary Bedroom on Main
- Walk-In Closet
Laundry
- Dryer
- Washer
Parking
- 2 Car Attached Garage
- Heated Garage
- Garage Door Opener
Schools
- Animas Valley K-5 Elementary School
- Escalante 6-8 Middle School
- Durango 9-12 High School
Utilities
- Forced Air Heating and Cooling System
- Vented Exhaust Fan
- Heating System Uses Natural Gas
- Water Purifier
- Internet Available
- Phone Available
- Cable TV Available
Additional Features
- Covered Patio or Porch
- Property is near a golf course
Listing and Financial Details
- Assessor Parcel Number 559715208015
Community Details
Overview
- Association fees include trash, snow removal, road maintenance
- Trimble Crossing HOA
- Trimble Cross Subdivision
Pet Policy
- Dogs Allowed
Map
Home Values in the Area
Average Home Value in this Area
Tax History
| Year | Tax Paid | Tax Assessment Tax Assessment Total Assessment is a certain percentage of the fair market value that is determined by local assessors to be the total taxable value of land and additions on the property. | Land | Improvement |
|---|---|---|---|---|
| 2025 | $2,625 | $64,220 | $7,010 | $57,210 |
| 2024 | $2,625 | $64,220 | $7,010 | $57,210 |
| 2023 | $2,258 | $55,250 | $5,980 | $49,270 |
| 2022 | $2,076 | $57,800 | $6,250 | $51,550 |
| 2021 | $2,088 | $48,700 | $6,430 | $42,270 |
| 2020 | $1,972 | $47,360 | $8,440 | $38,920 |
| 2019 | $1,893 | $47,360 | $8,440 | $38,920 |
| 2018 | $1,842 | $46,620 | $8,060 | $38,560 |
| 2017 | $1,805 | $46,620 | $8,060 | $38,560 |
| 2016 | $1,721 | $48,090 | $8,440 | $39,650 |
| 2015 | $341 | $11,710 | $11,710 | $0 |
| 2014 | $341 | $9,740 | $9,740 | $0 |
| 2013 | -- | $9,250 | $9,250 | $0 |
Property History
| Date | Event | Price | List to Sale | Price per Sq Ft |
|---|---|---|---|---|
| 09/02/2025 09/02/25 | Price Changed | $1,299,000 | -3.4% | $464 / Sq Ft |
| 07/29/2025 07/29/25 | Price Changed | $1,345,000 | -3.6% | $480 / Sq Ft |
| 05/14/2025 05/14/25 | For Sale | $1,395,000 | -- | $498 / Sq Ft |
Purchase History
| Date | Type | Sale Price | Title Company |
|---|---|---|---|
| Warranty Deed | $619,900 | Land Title | |
| Interfamily Deed Transfer | -- | Land Title |
Source: Colorado Real Estate Network (CREN)
MLS Number: 824026
APN: R430405
- 244 Trimble Crossing Dr Unit 17
- 95 W Dalton Rd
- 127 W Dalton Rd
- 111 W Dalton Rd
- 380 & 390 Trimble Crossing Dr
- 416, 422 & 428 Trimble Crossing Dr
- 402 & 408 Trimble Crossing Dr
- 145 W Dalton Rd
- 204 W Dalton Rd
- 106 W Dalton Rd
- 177 W Dalton Rd
- 90 W Dalton Rd
- 45 Fairway Dr
- 94 Elkview Ct
- 122 W Dalton Rd
- 58 W Dalton Rd
- 30 Elkview Ct
- 42 Fairway Dr
- 78 Elkview Ct
- 234 W Dalton Rd
- 1115 Durango Rd Unit Main House and Garage
- 5800 Main Ave
- 3215 1/2 E 2nd Ave
- 3201 W 7th Ave
- 2921 Richard Dr
- 2708 Mesa Ave
- 2612 Borrego Dr Unit 2612
- 314 N Tamarron Dr
- 1768 1/2 W 3rd Ave
- 1000 Goeglein Gulch
- 961 N Tamarron Dr Unit 555
- 969 Main
- 801 Camino Del Rio
- 701 E 2nd Ave
- 147 E College Dr
- 21382 Highway 160
- 60 Westwood Place
- 150 Confluence Ave
- 1275 Escalante Dr
- 17460 County Road 501
