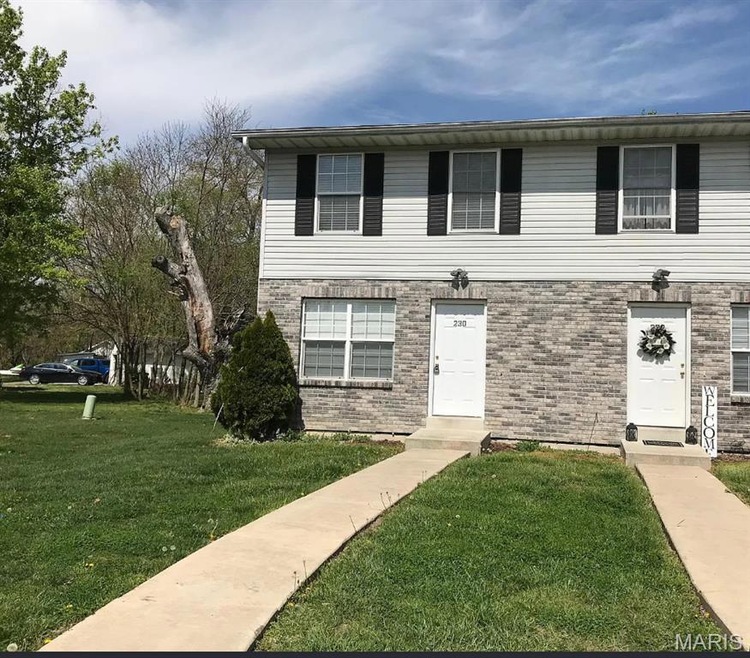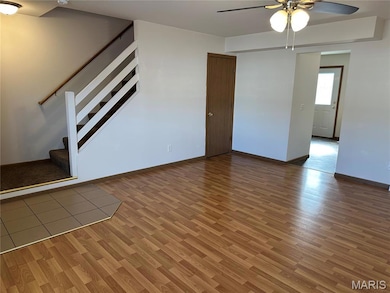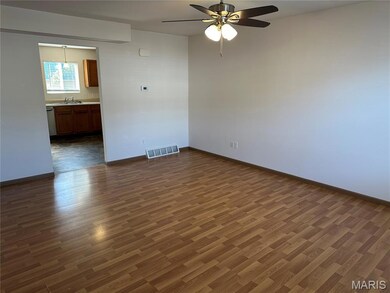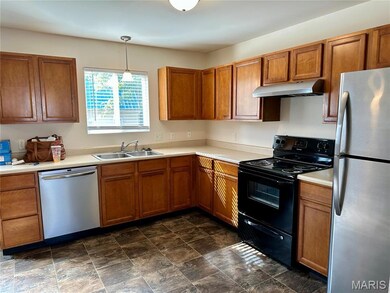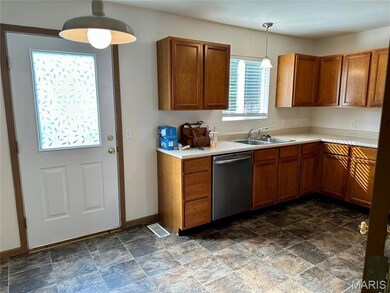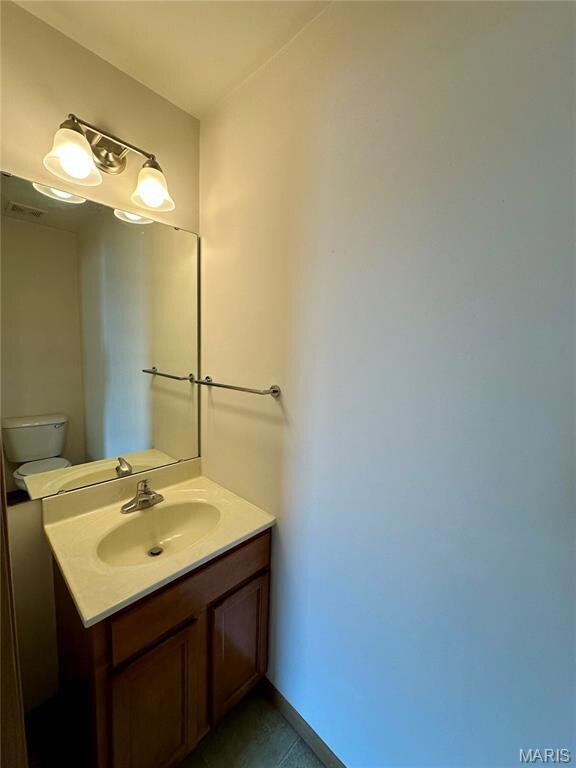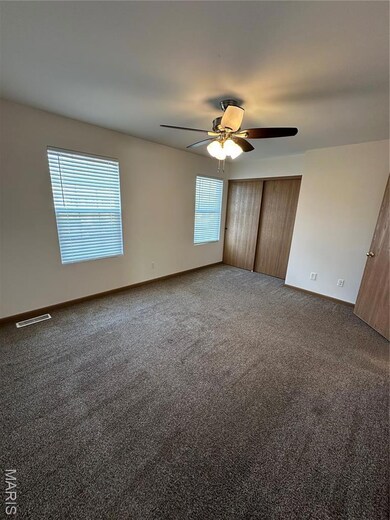228 Truman Ct Unit 228 Moscow Mills, MO 63362
3
Beds
1.5
Baths
1,100
Sq Ft
2007
Built
Highlights
- Deck
- No HOA
- Brick Veneer
- Traditional Architecture
- Eat-In Kitchen
- Bathtub
About This Home
This 3-bedroom, 1.5-bath townhome at 228 Truman Ct offers plenty of living space at an affordable price. The main level includes a comfortable living area, kitchen with stainless steel appliances, and convenient half bath. Upstairs, you'll find three bedrooms and a full bathroom. Unit includes off-street parking and in-unit laundry hookups. Lawn care and trash is included in rent. Tenant pays electric and water/sewer. Located in a quiet Moscow Mills neighborhood with easy access to Hwy 61, schools, and shopping. NO SMOKING. NO PETS. One month security deposit required.
Townhouse Details
Home Type
- Townhome
Year Built
- Built in 2007
Lot Details
- Private Entrance
- Back Yard
Home Design
- Traditional Architecture
- Brick Veneer
- Shingle Roof
- Vinyl Siding
Interior Spaces
- 1,100 Sq Ft Home
- 2-Story Property
- Ceiling Fan
- Blinds
- Window Screens
- Living Room
Kitchen
- Eat-In Kitchen
- Electric Range
- Freezer
- Dishwasher
- Disposal
Flooring
- Carpet
- Laminate
Bedrooms and Bathrooms
- 3 Bedrooms
- Bathtub
- Shower Only
Unfinished Basement
- Sump Pump
- Laundry in Basement
Home Security
Parking
- 2 Parking Spaces
- Paved Parking
- Parking Lot
- Off-Street Parking
- Assigned Parking
Schools
- Wm. R. Cappel Elem. Elementary School
- Troy Middle School
- Troy Buchanan High School
Additional Features
- Deck
- Forced Air Heating and Cooling System
Listing and Financial Details
- Security Deposit $1,200
- Property Available on 11/17/25
- The owner pays for grounds care, trash
- Rent includes exterior maintenance, grounds care, repairs, trash
- 12 Month Lease Term
- Assessor Parcel Number 202004003011020001
Community Details
Overview
- No Home Owners Association
- 16 Units
Pet Policy
- No Pets Allowed
Security
- Carbon Monoxide Detectors
- Fire and Smoke Detector
Map
Source: MARIS MLS
MLS Number: MIS25076946
Nearby Homes
- 116 Grindstone Ct
- 118 Grindstone Ct
- 121 Grindstone Ct
- 278 Railroad St
- 276 Railroad St
- 432 Highway Mm
- 274 E 2nd St
- 56 Grazing Way
- 222 Austin Oaks Dr
- 167 Austin Oaks Dr
- 522 Amarillo Blvd
- 105 Austin Oaks Dr
- 191 Gracie Ln
- 604 State Hwy Mm (3 5+ - Acres)
- 41 Walter Ct
- 0 Walter Ct
- 0 Hampel Rd
- 634 Highway Mm
- 192 Hadley Grove Dr
- 616 Schapers Ct
- 32 Elm Tree Rd
- 4 Santo Domingo Dr
- 4 Quail Run Cir
- 140 Autumn Oaks Dr
- 22 Tennis Ct
- 6000-9000 Boone Street Commons Ct
- 6395 Cedar Hill Ln
- 1145 Marathon Dr
- 20 Canyon Creek Ct
- 3848 Bedford Pointe Dr
- 2010 Peine Rd
- 1720 Woods Mill Dr
- 48 Huntleigh Park Ct
- 1684 Woods Mill Dr
- 310 Woodson Trail Dr
- 816 Mule Creek Dr
- 3 Lost Canyon Ct
- 454 Sweetgrass Dr
- 442 Sweetgrass Dr
- 615 Grayhawk Cir
