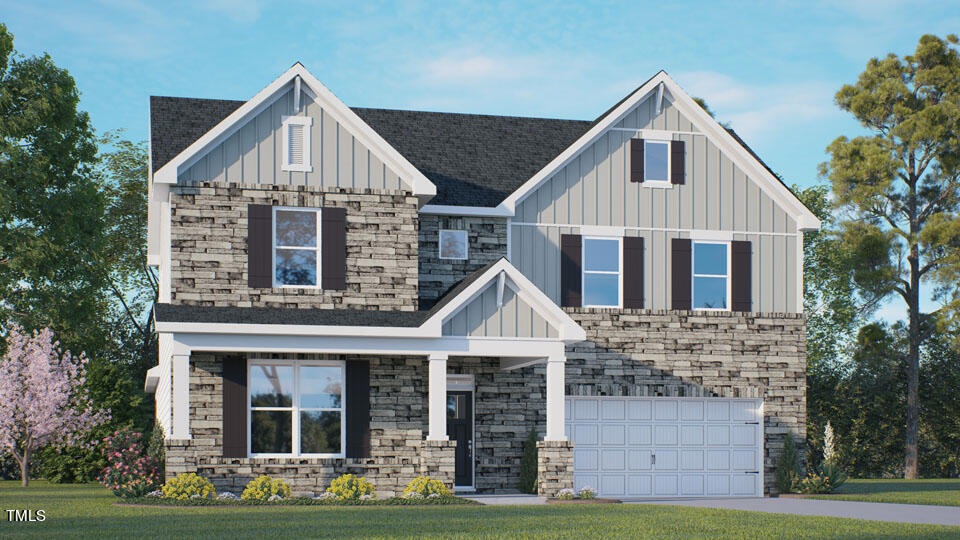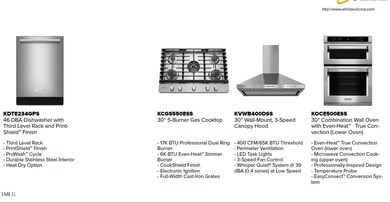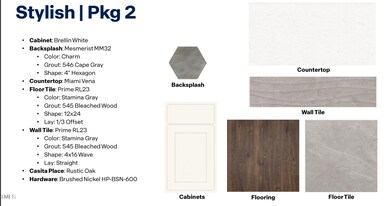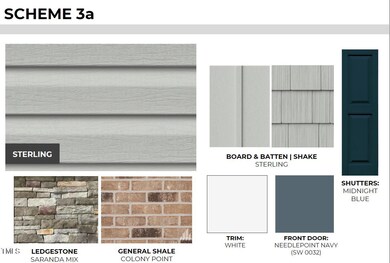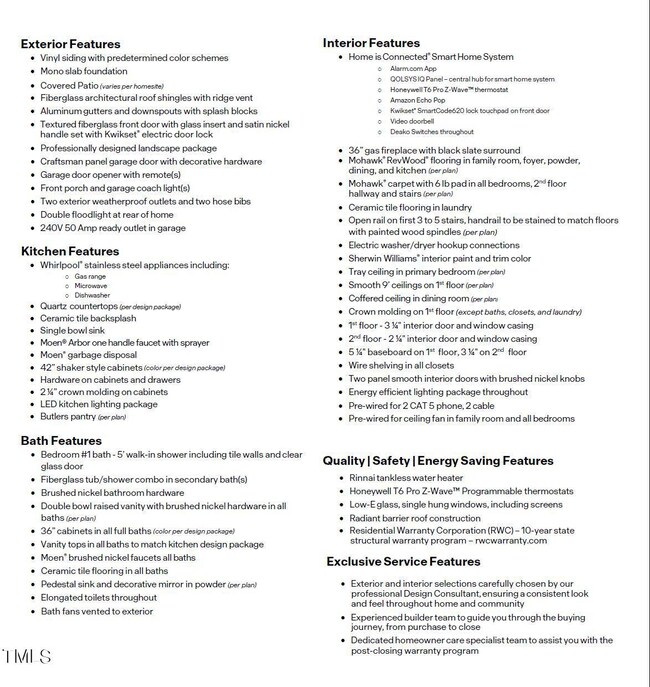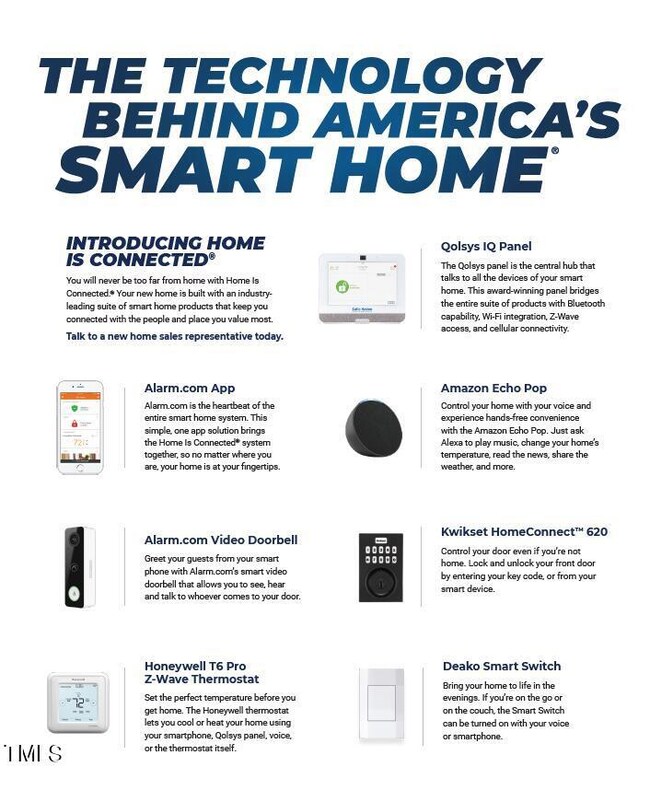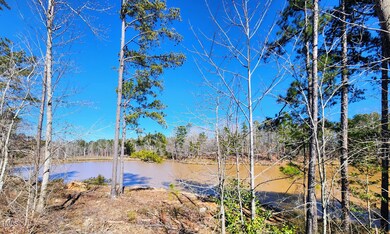
228 Umstead St Sanford, NC 27330
Highlights
- New Construction
- Finished Room Over Garage
- Craftsman Architecture
- In Ground Pool
- Open Floorplan
- Clubhouse
About This Home
As of August 2024Welcome to this exquisite Hartwell floor plan situated in the sought-after community of Galvins Ridge in Sanford, NC. This meticulously crafted home offers a harmonious blend of elegance and functionality. Retreat to the main level primary suite featuring a blissful bathroom and large walk-in closet. Covered patio to enjoy morning coffee or evening gatherings! Versatile loft located on the second floor!!
Galvins Ridge is located in the booming Sanford, NC! This thoughtfully designed master-planned community will feature a wide array of townhome designs and gathering spaces throughout the community to stay connected with neighbors and the outdoors! Planned amenities included pool, clubhouse, outdoor courts, miles of walking trails, dog parks, a fishing pond, and more! It is conveniently located off HWY 1 within 10 minutes, 15 minutes to HWY 540 and of major area employers such as Central Carolina Enterprise Park, Triangle Innovation Point, Pfizer, Caterpillar, Astella, and Vinfast. Our community is 30 minutes to Downtown Raleigh, 35 minutes from Research Triangle Park, and 45 minutes to Fort Liberty!
One-year builder's warranty and 10-year structural warranty. Your new home also includes our smart home technology package! The Smart Home is equipped with technology that includes the following: Wave programmable thermostat, Z-Wave door lock, a Z-Wave wireless switch, a touchscreen Smart Home control panel, an automation platform from Alarm.; video doorbell; Amz pop.
Last Agent to Sell the Property
D.R. Horton, Inc. License #335150 Listed on: 04/15/2024

Home Details
Home Type
- Single Family
Est. Annual Taxes
- $6,288
Year Built
- Built in 2024 | New Construction
Lot Details
- 8,930 Sq Ft Lot
- Water-Smart Landscaping
HOA Fees
- $65 Monthly HOA Fees
Parking
- 2 Car Attached Garage
- Finished Room Over Garage
- Electric Vehicle Home Charger
- Front Facing Garage
- Garage Door Opener
- Private Driveway
- 2 Open Parking Spaces
Home Design
- Craftsman Architecture
- Brick Exterior Construction
- Slab Foundation
- Frame Construction
- Shingle Roof
- Architectural Shingle Roof
- Vinyl Siding
Interior Spaces
- 3,112 Sq Ft Home
- 2-Story Property
- Open Floorplan
- Tray Ceiling
- Smooth Ceilings
- High Ceiling
- Gas Log Fireplace
- Double Pane Windows
- Shutters
- Window Screens
- Family Room
- Living Room with Fireplace
- Loft
- Pull Down Stairs to Attic
Kitchen
- Eat-In Kitchen
- Built-In Self-Cleaning Convection Oven
- Gas Cooktop
- Range Hood
- Microwave
- Plumbed For Ice Maker
- Dishwasher
- Stainless Steel Appliances
- Kitchen Island
- Quartz Countertops
- Disposal
- Instant Hot Water
Flooring
- Carpet
- Ceramic Tile
- Luxury Vinyl Tile
Bedrooms and Bathrooms
- 5 Bedrooms
- Primary Bedroom on Main
- Dual Closets
- Walk-In Closet
- 3 Full Bathrooms
- Double Vanity
- Low Flow Plumbing Fixtures
- Private Water Closet
- Soaking Tub
- Bathtub with Shower
- Shower Only in Primary Bathroom
- Walk-in Shower
Laundry
- Laundry Room
- Laundry on upper level
- Washer and Electric Dryer Hookup
Home Security
- Smart Home
- Smart Thermostat
- Carbon Monoxide Detectors
- Fire and Smoke Detector
Eco-Friendly Details
- Energy-Efficient Thermostat
Outdoor Features
- In Ground Pool
- Covered patio or porch
- Rain Gutters
Schools
- Deep River Elementary School
- East Lee Middle School
- Lee High School
Utilities
- Zoned Heating and Cooling
- Heating System Uses Natural Gas
- Vented Exhaust Fan
- Natural Gas Connected
- Tankless Water Heater
- Gas Water Heater
- High Speed Internet
Listing and Financial Details
- Home warranty included in the sale of the property
Community Details
Overview
- Association fees include ground maintenance
- Ppm Inc. Association, Phone Number (919) 848-4911
- Built by D.R. Horton
- Galvins Ridge Subdivision, Hartwell Floorplan
- Maintained Community
Amenities
- Clubhouse
Recreation
- Community Playground
- Community Pool
- Dog Park
- Trails
Similar Homes in Sanford, NC
Home Values in the Area
Average Home Value in this Area
Property History
| Date | Event | Price | Change | Sq Ft Price |
|---|---|---|---|---|
| 08/05/2024 08/05/24 | Sold | $504,109 | +0.4% | $162 / Sq Ft |
| 04/29/2024 04/29/24 | Pending | -- | -- | -- |
| 04/15/2024 04/15/24 | For Sale | $502,310 | -- | $161 / Sq Ft |
Tax History Compared to Growth
Agents Affiliated with this Home
-
Samantha Korf

Seller's Agent in 2024
Samantha Korf
D.R. Horton, Inc.
(843) 957-4180
264 in this area
269 Total Sales
-
Ryan Silverman
R
Seller Co-Listing Agent in 2024
Ryan Silverman
D.R. Horton, Inc.
(919) 616-4710
122 in this area
130 Total Sales
-
Martha Lucas

Buyer's Agent in 2024
Martha Lucas
RE/MAX United
(919) 777-2713
184 in this area
263 Total Sales
Map
Source: Doorify MLS
MLS Number: 10023099
- 213 Umstead St
- 425 Ashley Run
- 329 Umstead St
- 269 Umstead St
- 265 Umstead St
- 261 Umstead St
- 277 Umstead St
- 273 Umstead St
- 257 Umstead St
- 322 Umstead St
- 302 Umstead St
- 326 Umstead St
- 309 Umstead St
- 432 Ashley Run
- 280 Umstead St
- 240 David Hill Dr
- 111 Starlight St
- 176 Starlight St
- 172 Starlight St
- 168 Starlight St
