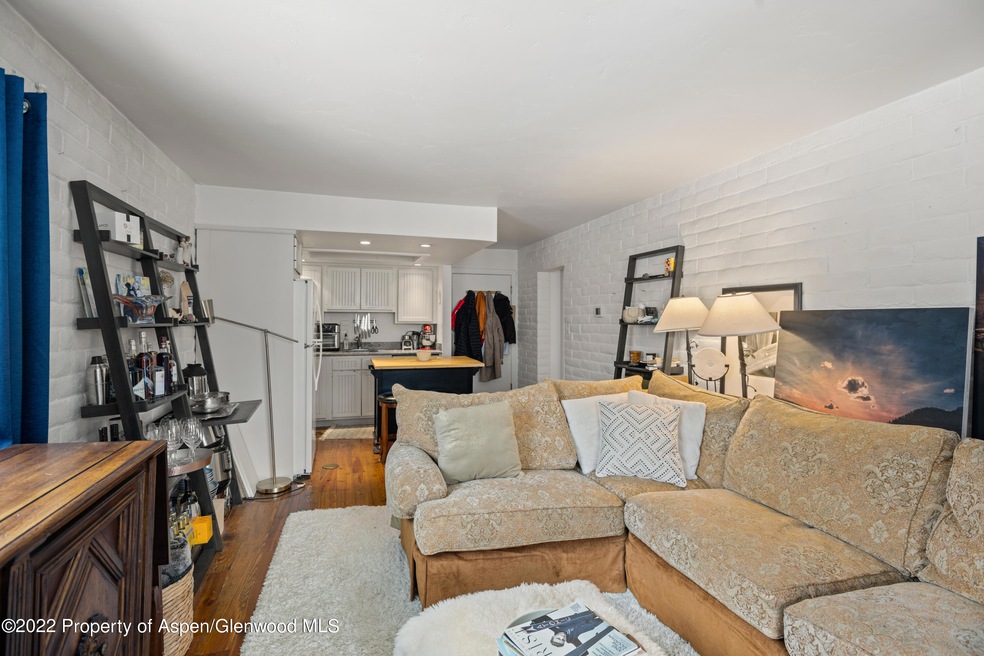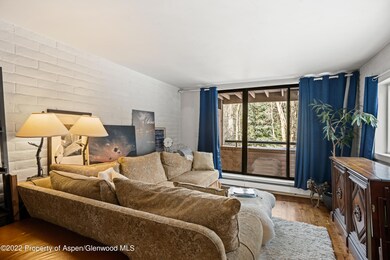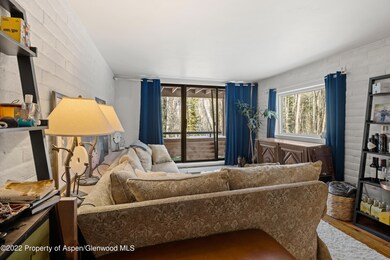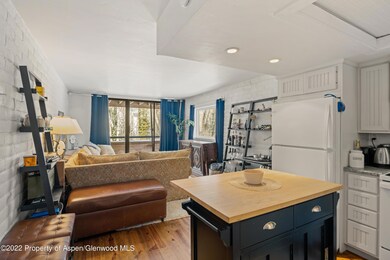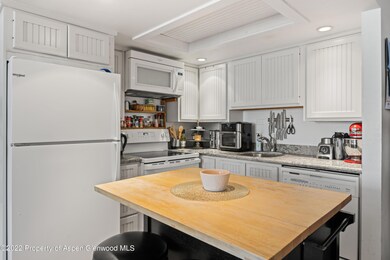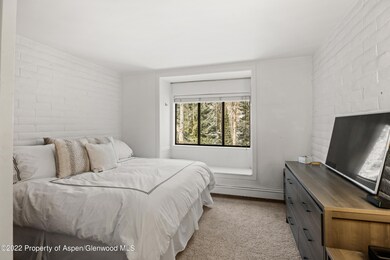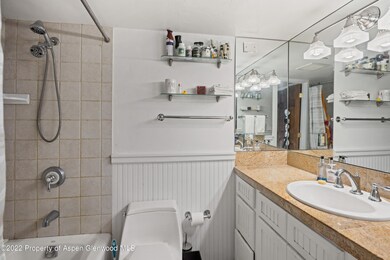
Estimated Value: $1,133,000 - $1,448,000
Highlights
- Outdoor Pool
- Contemporary Architecture
- Brick Veneer
- Aspen Middle School Rated A-
- Main Floor Primary Bedroom
- Patio
About This Home
As of March 2023This one-bedroom corner unit with an extra window in the living area expands the view into wood area open space. Complete with an updated kitchen, wood floors, an additional closet in the bedroom, built-in window seat. Other amenities include a pool complex, hot tubs, and tennis courts.
Last Agent to Sell the Property
Carter Budwell
Aspen Snowmass Sotheby's International Realty-Basalt Brokerage Phone: (970) 927-8080 License #FA883645 Listed on: 12/27/2022

Property Details
Home Type
- Condominium
Est. Annual Taxes
- $1,665
Year Built
- Built in 1980
Lot Details
- Northeast Facing Home
- Gentle Sloping Lot
- Landscaped with Trees
- Property is in excellent condition
HOA Fees
- $625 Monthly HOA Fees
Home Design
- Contemporary Architecture
- Brick Veneer
- Membrane Roofing
- Concrete Block And Stucco Construction
Interior Spaces
- 595 Sq Ft Home
- 1-Story Property
- Finished Basement
Kitchen
- Stove
- Range
- Dishwasher
Bedrooms and Bathrooms
- 1 Primary Bedroom on Main
- 1 Full Bathroom
Parking
- Carport
- No Garage
- Common or Shared Parking
Outdoor Features
- Outdoor Pool
- Patio
Location
- Mineral Rights Excluded
Utilities
- No Cooling
- Baseboard Heating
- Water Rights Not Included
- Cable TV Available
Listing and Financial Details
- Assessor Parcel Number 273707366341
Community Details
Overview
- Association fees include contingency fund, management, sewer, trash, snow removal, ground maintenance
- Hunter Creek Subdivision
- On-Site Maintenance
Recreation
- Snow Removal
- Tennis Courts
Pet Policy
- No Dogs Allowed
Additional Features
- Laundry Facilities
- Resident Manager or Management On Site
Ownership History
Purchase Details
Home Financials for this Owner
Home Financials are based on the most recent Mortgage that was taken out on this home.Purchase Details
Purchase Details
Home Financials for this Owner
Home Financials are based on the most recent Mortgage that was taken out on this home.Purchase Details
Home Financials for this Owner
Home Financials are based on the most recent Mortgage that was taken out on this home.Similar Homes in Aspen, CO
Home Values in the Area
Average Home Value in this Area
Purchase History
| Date | Buyer | Sale Price | Title Company |
|---|---|---|---|
| Sogard Caroline | $1,095,000 | Land Title | |
| Olson Daniel Carl | -- | None Available | |
| The Olson Family Trust | $425,000 | Stewart Title | |
| Green Cynthia A | -- | -- |
Mortgage History
| Date | Status | Borrower | Loan Amount |
|---|---|---|---|
| Open | Sogard Caroline | $795,000 | |
| Previous Owner | Green Cynthia A | $324,000 | |
| Previous Owner | Crowley Elaine C | $127,000 | |
| Previous Owner | Crowley Elaine C | $132,800 | |
| Closed | Green Cynthia A | $40,500 |
Property History
| Date | Event | Price | Change | Sq Ft Price |
|---|---|---|---|---|
| 03/07/2023 03/07/23 | Sold | $1,095,000 | 0.0% | $1,840 / Sq Ft |
| 12/27/2022 12/27/22 | For Sale | $1,095,000 | +157.6% | $1,840 / Sq Ft |
| 05/01/2013 05/01/13 | Sold | $425,000 | -18.3% | $714 / Sq Ft |
| 04/17/2013 04/17/13 | Pending | -- | -- | -- |
| 03/17/2011 03/17/11 | For Sale | $520,000 | -- | $874 / Sq Ft |
Tax History Compared to Growth
Tax History
| Year | Tax Paid | Tax Assessment Tax Assessment Total Assessment is a certain percentage of the fair market value that is determined by local assessors to be the total taxable value of land and additions on the property. | Land | Improvement |
|---|---|---|---|---|
| 2024 | $2,389 | $72,680 | $0 | $72,680 |
| 2023 | $2,389 | $76,090 | $0 | $76,090 |
| 2022 | $1,647 | $44,930 | $0 | $44,930 |
| 2021 | $1,640 | $46,220 | $0 | $46,220 |
| 2020 | $1,593 | $44,590 | $0 | $44,590 |
| 2019 | $1,593 | $44,590 | $0 | $44,590 |
| 2018 | $1,460 | $44,910 | $0 | $44,910 |
| 2017 | $1,288 | $40,510 | $0 | $40,510 |
| 2016 | $1,178 | $36,290 | $0 | $36,290 |
| 2015 | $1,163 | $36,290 | $0 | $36,290 |
| 2014 | $1,035 | $30,850 | $0 | $30,850 |
Agents Affiliated with this Home
-
C
Seller's Agent in 2023
Carter Budwell
Aspen Snowmass Sotheby's International Realty-Basalt
(970) 309-0991
-
Erik Berg

Buyer's Agent in 2023
Erik Berg
ENGEL & VOLKERS
(970) 379-6353
27 in this area
85 Total Sales
-
S
Seller's Agent in 2013
Susan Gomes
Aspen Snowmass International R
Map
Source: Aspen Glenwood MLS
MLS Number: 177774
APN: R012205
- 927 Vine St Unit 927
- 1125 Vine St Unit 1125
- 534 Spruce St
- 536 Spruce St
- 412 N Mill St Unit B9
- 501 Rio Grande Place Unit 204
- 709 N Spruce
- 140 Maple Ln Unit 140
- 0 Pitkin County Tdr Unit 185846
- TDR Pitkin County Tdr
- 515 Park Cir
- 126 W Francis St
- 981 King St
- 800 E Hopkins Ave Unit A3
- 205 S Galena St Unit 13
- 103 W Bleeker St
- 990 E Hopkins Ave Unit 8
- 250 S Original St Unit B
- 109 W Bleeker St
- 915 E Hopkins Ave Unit 4
- 228 Vine St Unit 228
- 231 Vine St Unit 231
- 227 Vine St Unit 227
- 212 Vine St Unit 212
- 232 Vine St Unit 232
- 211 Vine St Unit 211
- 226 Vine St Unit 226
- 213 Vine St Unit 213
- 213 Vine St
- 213 Vine St Unit Building 2
- 233 Vine St Unit 233
- 225 Vine St Unit 225
- 111 Vine St Unit 111
- 234 Vine St Unit 234
- 214 Vine St Unit 214
- 121 Vine St Unit 121
- 224 Vine St Unit 224
- 521 Vine St Unit 521
- 215 Vine St Unit 215
