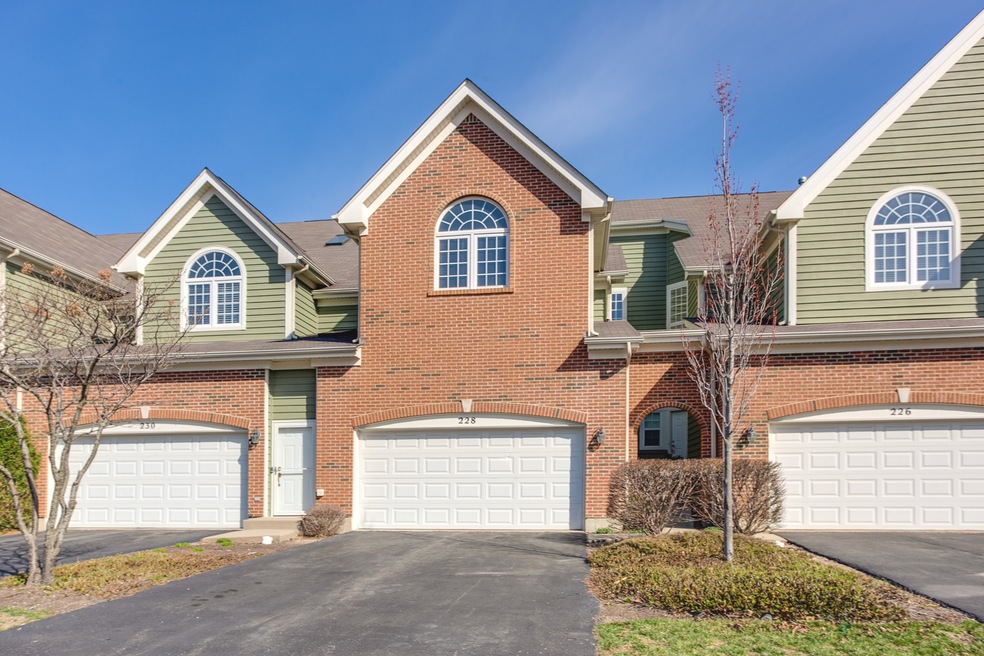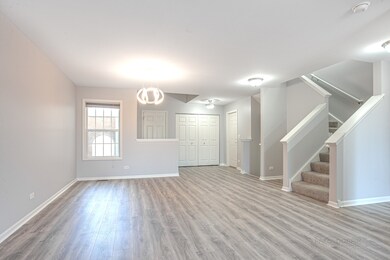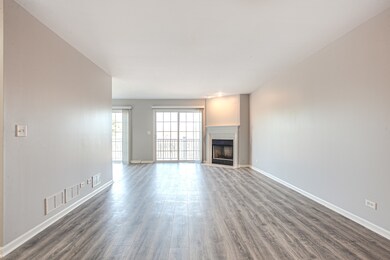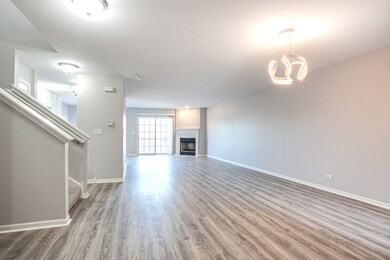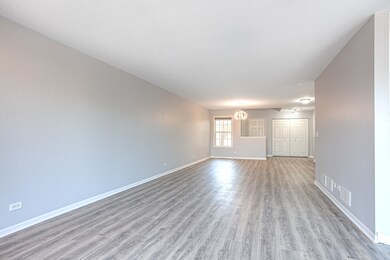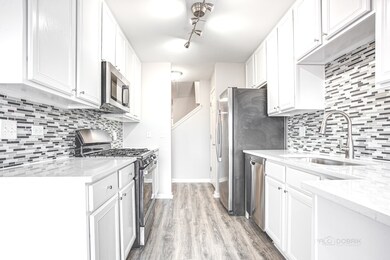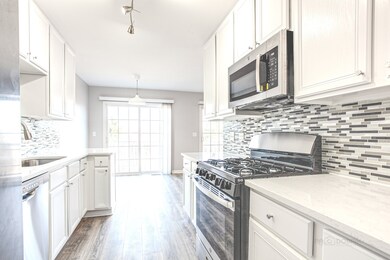
228 W Fairview Way Palatine, IL 60067
Downtown Palatine NeighborhoodEstimated Value: $438,000 - $524,000
Highlights
- Open Floorplan
- Recreation Room
- Balcony
- Palatine High School Rated A
- Vaulted Ceiling
- 2 Car Attached Garage
About This Home
As of June 2021Beautiful Three-level spacious 3,083 square feet townhouse. The first floor totally open floor plan with New water-resistant flooring, fireplace, two sliding doors off the living room to newer balcony, brand new paint, and a large kitchen with white cabinetry, New Quartz countertop, new sink, new faucet, new backsplash. New stainless steel Dishwasher, New Microwave, New Stove, Newer Refrigerator. New carpet throughout the 2nd floor. Huge master bedroom w/Vaulted Ceiling, the bathroom has double vanity, shower, separate tub, and walk-in closet! Large 2nd bedroom w/Valuted ceiling two closets with its very own full bath! Open loft with high ceilings is great for an office or could be finished to make a 3rd bedroom. Convenient 2nd floor Laundry! Professionally finished walkout basement additional living space! Maintenance-free landscaping and snow removal. Just a walk to downtown Palatine, Metra, and more! Agent has interest
Last Agent to Sell the Property
HomeSmart Connect LLC License #475133067 Listed on: 04/03/2021

Townhouse Details
Home Type
- Townhome
Est. Annual Taxes
- $8,348
Year Built
- Built in 2005
Lot Details
- 2,134
HOA Fees
- $379 Monthly HOA Fees
Parking
- 2 Car Attached Garage
- Parking Included in Price
Interior Spaces
- 3,083 Sq Ft Home
- Open Floorplan
- Vaulted Ceiling
- Gas Log Fireplace
- Entrance Foyer
- Living Room with Fireplace
- Combination Dining and Living Room
- Recreation Room
Kitchen
- Range
- Microwave
- Dishwasher
- Disposal
Bedrooms and Bathrooms
- 3 Bedrooms
- 3 Potential Bedrooms
- Walk-In Closet
Laundry
- Laundry on upper level
- Dryer
- Washer
Finished Basement
- Walk-Out Basement
- Basement Fills Entire Space Under The House
- Sump Pump
Schools
- Carl Sandburg Junior High Elementary School
- Walter R Sundling Junior High Sc
- Palatine High School
Utilities
- Forced Air Heating and Cooling System
- Heating System Uses Natural Gas
- 200+ Amp Service
- Lake Michigan Water
Additional Features
- Balcony
- Lot Dimensions are 22x96
Listing and Financial Details
- Homeowner Tax Exemptions
Community Details
Overview
- Association fees include insurance, exterior maintenance, lawn care, snow removal
- 5 Units
- Palatine Commons Subdivision
- 6-Story Property
Pet Policy
- Pets up to 100 lbs
- Dogs and Cats Allowed
Security
- Resident Manager or Management On Site
Ownership History
Purchase Details
Home Financials for this Owner
Home Financials are based on the most recent Mortgage that was taken out on this home.Purchase Details
Home Financials for this Owner
Home Financials are based on the most recent Mortgage that was taken out on this home.Similar Homes in the area
Home Values in the Area
Average Home Value in this Area
Purchase History
| Date | Buyer | Sale Price | Title Company |
|---|---|---|---|
| Yang Jun | $358,000 | Attorney | |
| Kim Michelle | $388,500 | Ticor Title |
Mortgage History
| Date | Status | Borrower | Loan Amount |
|---|---|---|---|
| Open | Yang Jun | $197,000 | |
| Closed | Yang Jun | $203,000 | |
| Previous Owner | Kim Michelle | $294,280 | |
| Previous Owner | Kim Michelle | $291,300 | |
| Previous Owner | Kim Michelle | $58,275 |
Property History
| Date | Event | Price | Change | Sq Ft Price |
|---|---|---|---|---|
| 06/04/2021 06/04/21 | Sold | $358,000 | -5.8% | $116 / Sq Ft |
| 04/19/2021 04/19/21 | For Sale | -- | -- | -- |
| 04/15/2021 04/15/21 | Pending | -- | -- | -- |
| 04/03/2021 04/03/21 | For Sale | $379,900 | -- | $123 / Sq Ft |
Tax History Compared to Growth
Tax History
| Year | Tax Paid | Tax Assessment Tax Assessment Total Assessment is a certain percentage of the fair market value that is determined by local assessors to be the total taxable value of land and additions on the property. | Land | Improvement |
|---|---|---|---|---|
| 2024 | $9,738 | $34,000 | $6,500 | $27,500 |
| 2023 | $9,738 | $34,000 | $6,500 | $27,500 |
| 2022 | $9,738 | $34,000 | $6,500 | $27,500 |
| 2021 | $8,408 | $29,220 | $2,148 | $27,072 |
| 2020 | $8,356 | $29,220 | $2,148 | $27,072 |
| 2019 | $8,348 | $32,539 | $2,148 | $30,391 |
| 2018 | $9,336 | $33,477 | $1,933 | $31,544 |
| 2017 | $9,178 | $33,477 | $1,933 | $31,544 |
| 2016 | $8,784 | $33,477 | $1,933 | $31,544 |
| 2015 | $8,429 | $30,057 | $1,772 | $28,285 |
| 2014 | $8,343 | $30,057 | $1,772 | $28,285 |
| 2013 | $8,112 | $30,057 | $1,772 | $28,285 |
Agents Affiliated with this Home
-
Michelle Kim
M
Seller's Agent in 2021
Michelle Kim
HomeSmart Connect LLC
(847) 630-8949
2 in this area
39 Total Sales
-
Jingen Xu
J
Buyer's Agent in 2021
Jingen Xu
Land Fairy Realty Corp.
(470) 919-0970
1 in this area
93 Total Sales
Map
Source: Midwest Real Estate Data (MRED)
MLS Number: MRD11041436
APN: 02-15-209-080-0000
- 286 W Fairview Cir
- 322 N Carter St Unit 102
- 301 N Carter St Unit 102
- 42 W Robertson St
- 235 N Smith St Unit 509
- 235 N Smith St Unit 310
- 628 N Hidden Prairie Ct
- 183 W Brandon Ct Unit C
- 129 W Brandon Ct Unit D33
- 241 N Brockway St
- 349 N Plum Grove Rd
- 815 N Winchester Dr
- 237 N Brockway St
- 390 W Mahogany Ct Unit 406
- 440 W Mahogany Ct Unit 209
- 470 W Mahogany Ct Unit 202
- 319 W Wood St Unit 18
- 464 N Benton St
- 412 W Wood St Unit 18
- 471 W Auburn Woods Ct
- 228 W Fairview Way
- 226 W Fairview Way
- 230 W Fairview Way
- 232 W Fairview Way
- 224 W Fairview Way
- 234 W Fairview Way
- 236 W Fairview Way
- 218 W Fairview Way
- 218 W Fairview Way Unit 1
- 216 W Fairview Way
- 242 W Fairview Way
- 214 W Fairview Way
- 244 W Fairview Way
- 212 W Fairview Way
- 212 W Fairview Way Unit 4
- 237 W Fairview Way
- 239 W Fairview Way
- 246 W Fairview Way
- 210 W Fairview Way
- 210 W Fairview Way Unit 5
