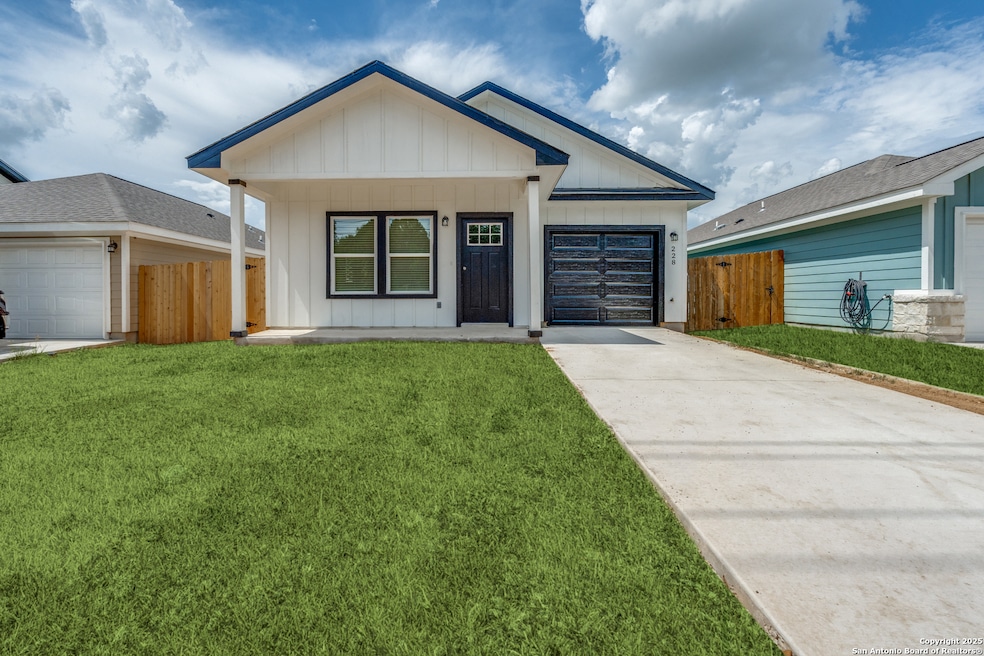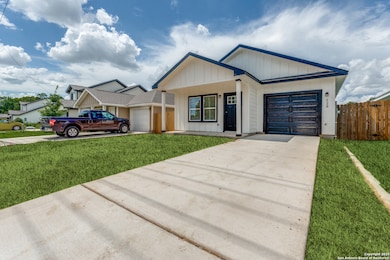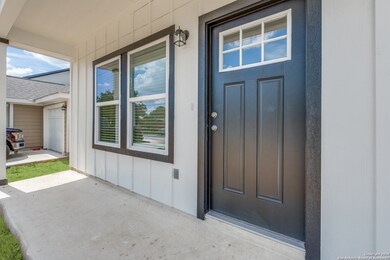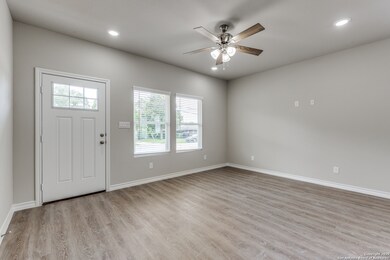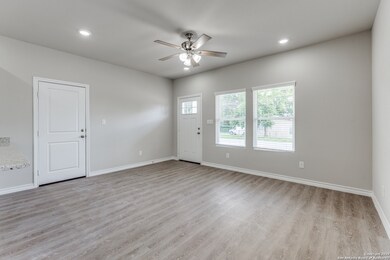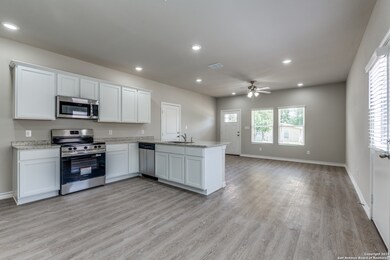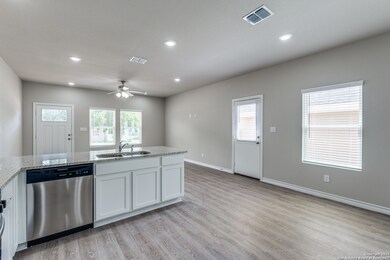
228 W Martindale St Seguin, TX 78155
Estimated payment $1,273/month
Highlights
- New Construction
- Central Heating and Cooling System
- Carpet
- Eat-In Kitchen
- Ceiling Fan
- 4-minute walk to Manuel C. Castilla Park
About This Home
Nestled in the heart of Guadalupe County, this newly built, quality-crafted home in beautiful Seguin, Texas, radiates pride of ownership and thoughtful upgrades. The open-concept kitchen is a chef's dream-featuring gleaming granite countertops & stainlesssteel appliances that seamlessly flow into the spacious living and dining areas. Built with meticulous attention to detail, the home boasts premium finishes throughout. Luxury laminate flooring, upgraded carpet in bedrooms, upgraded lighting, and a high-grade kitchenappliance package elevate the living experience with a sense of space and elegance . Easy access to Seguin's charming historic downtown, local schools, and nearby parks, this property offers scenic suburban peace without sacrificing urban convenience, this home caters to families and hosts alike. Ideal for those seeking turnkey luxury with functional design, this Seguin gem combines durable, top-tier craftsmanship - representing both immediate comfort and lasting value!
Listing Agent
Carlos Castorena
Galleon Group Real Estate LLC Listed on: 07/13/2025
Home Details
Home Type
- Single Family
Est. Annual Taxes
- $250
Year Built
- Built in 2025 | New Construction
HOA Fees
- $10 Monthly HOA Fees
Parking
- 1 Car Garage
Home Design
- Slab Foundation
- Composition Roof
Interior Spaces
- 1,412 Sq Ft Home
- Property has 1 Level
- Ceiling Fan
- Window Treatments
- Carpet
- Washer Hookup
Kitchen
- Eat-In Kitchen
- Stove
- Microwave
- Dishwasher
Bedrooms and Bathrooms
- 3 Bedrooms
- 2 Full Bathrooms
Schools
- Patlan Elementary School
- Seguin High School
Additional Features
- 3,485 Sq Ft Lot
- Central Heating and Cooling System
Community Details
- $120 HOA Transfer Fee
- Martindale Heights Association
- Built by Jason Ramirez CustomHomes
- Martindale Heights Subdivision
- Mandatory home owners association
Listing and Financial Details
- Legal Lot and Block 36 / M-11
- Assessor Parcel Number 1G2017000003600000
Map
Home Values in the Area
Average Home Value in this Area
Tax History
| Year | Tax Paid | Tax Assessment Tax Assessment Total Assessment is a certain percentage of the fair market value that is determined by local assessors to be the total taxable value of land and additions on the property. | Land | Improvement |
|---|---|---|---|---|
| 2025 | $334 | $23,084 | $23,084 | -- |
| 2024 | $334 | $17,450 | $20,037 | -- |
| 2023 | $284 | $14,542 | $14,542 | $0 |
| 2022 | $264 | $12,476 | $12,476 | $0 |
| 2021 | $118 | $5,143 | $5,143 | $0 |
| 2020 | $73 | $3,190 | $3,190 | $0 |
Property History
| Date | Event | Price | Change | Sq Ft Price |
|---|---|---|---|---|
| 08/04/2025 08/04/25 | Price Changed | $229,900 | -2.1% | $163 / Sq Ft |
| 07/30/2025 07/30/25 | Price Changed | $234,900 | +2.2% | $166 / Sq Ft |
| 07/24/2025 07/24/25 | Price Changed | $229,900 | -2.1% | $163 / Sq Ft |
| 07/13/2025 07/13/25 | For Sale | $234,900 | -- | $166 / Sq Ft |
Similar Homes in the area
Source: San Antonio Board of REALTORS®
MLS Number: 1883686
APN: 1G2017-0000-03600-0-00
- 243 Mar Hill St
- 324 Mar Hill St
- 326 Mar Hill St
- 1900 N Austin St
- 223 W Baxter St
- 517 E Martindale Rd
- 404 Harper St
- 1420 N Guadalupe St
- 1720 N Guadalupe St
- 1701 N Guadalupe St
- 605 Kulpa Crossing
- 530 E Baxter St
- TBD E Baxter St
- 2425 Marty Way
- 2429 Marty Way
- 2404 Dino Dr
- 1131 Indian Canyon
- 604 Saxon St
- 2528 Dino Dr
- 1615 N Guadalupe St
- 241 Benbo St
- 2513 Marty Way
- 913 E Seideman St
- 3101 Palm Springs
- 826 N Bowie St
- 702 San Antonio Ave Unit 4
- 1113 Stanley Way
- 1122 Stanley Way
- 3063 N Highway 123 Bypass
- 1146 Magnolia
- 1121 Burek Cross
- 1112 Renee Way
- 1114 Renee Way
- 1153 Magnolia St
- 215 Chisholm Trail
- 1158 Stanley Way
- 1141 Burek Cross
- 1308 Parkwood
- 1514 Lucille St
- 527 Grayson Ln
