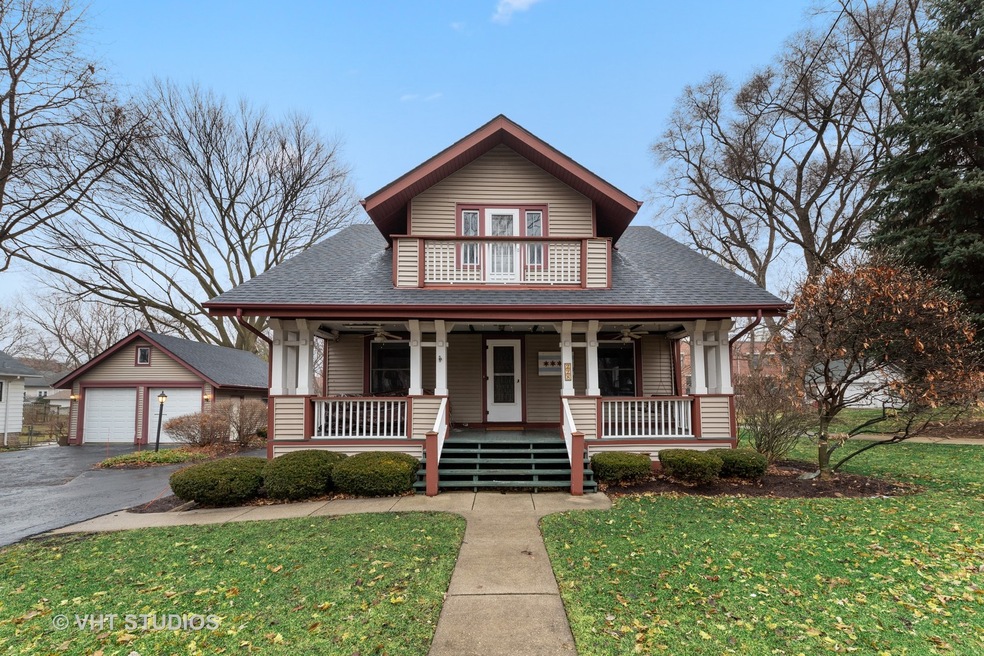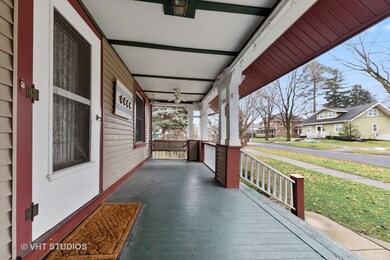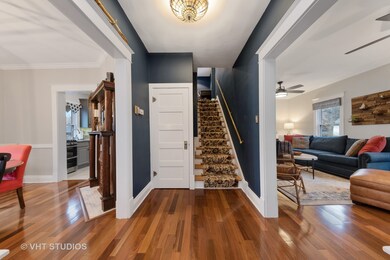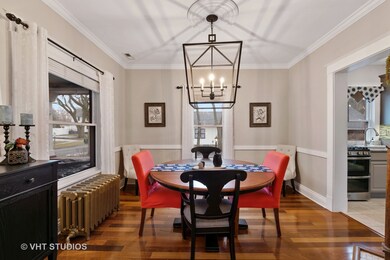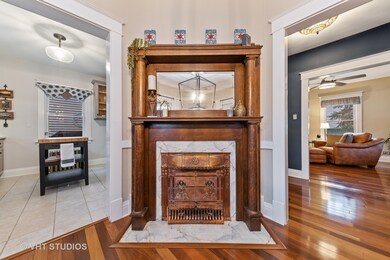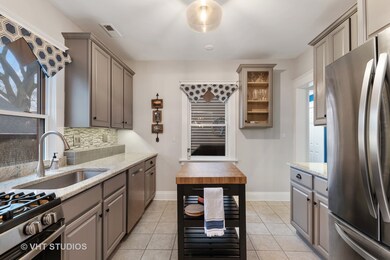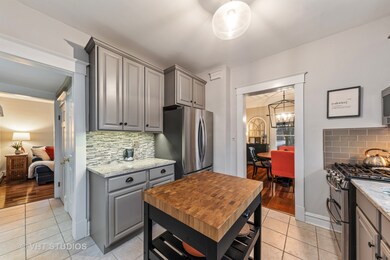
228 W Wilson St Unit A Palatine, IL 60067
Downtown Palatine NeighborhoodHighlights
- The property is located in a historic district
- 4-minute walk to Palatine Station
- Recreation Room
- Plum Grove Jr High School Rated A-
- Deck
- 3-minute walk to Towne Square
About This Home
As of March 2020Rare, historic Sears Vallonia Model Home with fabulous location, location, location just steps from everything that downtown Palatine has to offer! This renovated in-town charmer has it all! Stunning, open entryway sets the tone for the entire home with gorgeous cherry floors. Designer kitchen (2018) features custom cabinetry, stainless steel appliances, island, granite countertops and glass tile backsplash coupled with many original details, including original hardwood flooring throughout 2nd level, built-ins, brass touches and remarkable fireplace. Spectacular, huge front porch perfect for entertaining or simply relaxing. Formal dining room w/ designer light fixture (2018) and fireplace. Open family room accented w/ 2 new ceiling fans (2018), mudroom w/ access to 2nd porch. Full finished basement offers: family room, full bath, laundry room area, plenty of storage and additional 4th bedroom. 2nd floor loft space perfect for office space or reading nook. Master bedroom graced by 56 square foot walk-in closet. Roof, including garage, replaced 2019. 2 car garage. Bike room for additional storage. Updates include: fridge, double oven, stove, microwave, light fixtures, ceiling fans floors. Truly prime location for this vintage "restomod" Sears Home, spitting distance to: restaurants, bars, parks, events, shopping and train! Award winning Fremd HS.
Last Agent to Sell the Property
@properties Christie's International Real Estate License #475146842 Listed on: 01/17/2020

Last Buyer's Agent
@properties Christie's International Real Estate License #475123478

Townhouse Details
Home Type
- Townhome
Est. Annual Taxes
- $9,126
Year Built | Renovated
- 1922 | 2018
Lot Details
- End Unit
- Southern Exposure
HOA Fees
- $245 per month
Parking
- Detached Garage
- Garage Transmitter
- Garage Door Opener
- Driveway
- Parking Included in Price
- Garage Is Owned
Home Design
- Block Foundation
- Asphalt Shingled Roof
- Vinyl Siding
Interior Spaces
- Built-In Features
- Wood Burning Fireplace
- Attached Fireplace Door
- Mud Room
- Entrance Foyer
- Den
- Recreation Room
- Loft
- Storage Room
- Wood Flooring
Kitchen
- Walk-In Pantry
- Double Oven
- Microwave
- Dishwasher
- Stainless Steel Appliances
- Kitchen Island
- Disposal
Bedrooms and Bathrooms
- Walk-In Closet
- Bathroom on Main Level
Laundry
- Dryer
- Washer
Partially Finished Basement
- Basement Fills Entire Space Under The House
- Exterior Basement Entry
- Finished Basement Bathroom
Outdoor Features
- Balcony
- Deck
- Porch
Location
- The property is located in a historic district
Utilities
- SpacePak Central Air
- Radiator
- Lake Michigan Water
Community Details
- Pets Allowed
Listing and Financial Details
- Homeowner Tax Exemptions
- $8,000 Seller Concession
Ownership History
Purchase Details
Home Financials for this Owner
Home Financials are based on the most recent Mortgage that was taken out on this home.Purchase Details
Purchase Details
Home Financials for this Owner
Home Financials are based on the most recent Mortgage that was taken out on this home.Purchase Details
Purchase Details
Purchase Details
Purchase Details
Purchase Details
Similar Homes in Palatine, IL
Home Values in the Area
Average Home Value in this Area
Purchase History
| Date | Type | Sale Price | Title Company |
|---|---|---|---|
| Deed | $325,000 | Chicago Title Company | |
| Interfamily Deed Transfer | -- | First American Title Insuran | |
| Deed | $412,500 | Attorneys Title Guaranty Fun | |
| Warranty Deed | $192,500 | Republic Title Company | |
| Deed | $192,500 | Republic Title Company | |
| Warranty Deed | $249,500 | First American Title Ins Co | |
| Interfamily Deed Transfer | $245,000 | Multiple | |
| Interfamily Deed Transfer | -- | Chicago Title Insurance Co | |
| Warranty Deed | $195,000 | Heritage Title |
Mortgage History
| Date | Status | Loan Amount | Loan Type |
|---|---|---|---|
| Previous Owner | $247,500 | New Conventional | |
| Previous Owner | $189,000 | Unknown |
Property History
| Date | Event | Price | Change | Sq Ft Price |
|---|---|---|---|---|
| 03/24/2020 03/24/20 | Sold | $325,000 | -7.1% | $203 / Sq Ft |
| 02/05/2020 02/05/20 | Pending | -- | -- | -- |
| 01/17/2020 01/17/20 | For Sale | $349,900 | +27.2% | $219 / Sq Ft |
| 09/16/2016 09/16/16 | Sold | $275,000 | 0.0% | $183 / Sq Ft |
| 07/31/2016 07/31/16 | Off Market | $275,000 | -- | -- |
| 07/20/2016 07/20/16 | Pending | -- | -- | -- |
| 06/30/2016 06/30/16 | Price Changed | $300,000 | -7.7% | $200 / Sq Ft |
| 01/12/2016 01/12/16 | For Sale | $325,000 | -- | $217 / Sq Ft |
Tax History Compared to Growth
Tax History
| Year | Tax Paid | Tax Assessment Tax Assessment Total Assessment is a certain percentage of the fair market value that is determined by local assessors to be the total taxable value of land and additions on the property. | Land | Improvement |
|---|---|---|---|---|
| 2024 | $9,126 | $34,143 | $2,375 | $31,768 |
| 2023 | $8,799 | $34,143 | $2,375 | $31,768 |
| 2022 | $8,799 | $34,143 | $2,375 | $31,768 |
| 2021 | $8,610 | $26,512 | $1,385 | $25,127 |
| 2020 | $7,489 | $26,512 | $1,385 | $25,127 |
| 2019 | $7,478 | $29,504 | $1,385 | $28,119 |
| 2018 | $8,681 | $31,370 | $1,286 | $30,084 |
| 2017 | $8,535 | $31,370 | $1,286 | $30,084 |
| 2016 | $8,895 | $31,370 | $1,286 | $30,084 |
| 2015 | $6,551 | $25,818 | $1,187 | $24,631 |
| 2014 | $6,500 | $25,818 | $1,187 | $24,631 |
| 2013 | $3,631 | $25,818 | $1,187 | $24,631 |
Agents Affiliated with this Home
-

Seller's Agent in 2020
Maria DelBoccio
@ Properties
(773) 859-2183
33 in this area
1,016 Total Sales
-

Seller Co-Listing Agent in 2020
Ross Matiya
@ Properties
(847) 797-0200
2 in this area
30 Total Sales
-

Buyer's Agent in 2020
Caroline Starr
@ Properties
(847) 890-8892
6 in this area
504 Total Sales
-

Seller's Agent in 2016
Gail Carey
Baird Warner
(847) 772-1993
1 in this area
37 Total Sales
-

Seller Co-Listing Agent in 2016
Regina Schweinebraten
@ Properties
(224) 500-5330
9 in this area
28 Total Sales
-

Buyer's Agent in 2016
Cassie Hillinger
Keller Williams Success Realty
(224) 633-9293
1 in this area
36 Total Sales
Map
Source: Midwest Real Estate Data (MRED)
MLS Number: MRD10613009
APN: 02-15-411-072-1001
- 315 Johnson St
- 87 W Station St
- 124 W Colfax St Unit 301
- 390 W Mahogany Ct Unit 701
- 390 W Mahogany Ct Unit 301
- 390 W Mahogany Ct Unit 606
- 104 N Plum Grove Rd Unit 203
- 435 W Wood St Unit 307A
- 241 N Brockway St
- 50 N Plum Grove Rd Unit 202E
- 50 N Plum Grove Rd Unit 703E
- 2 E Slade St
- 4 E Slade St
- Lot 1 W Wilson St
- 470 W Mahogany Ct Unit 408
- 141 S Cedar St
- 169 S Greeley St
- 55 S Hale St Unit 403
- 544 W Palatine Rd
- 59 S Hale St Unit 402
