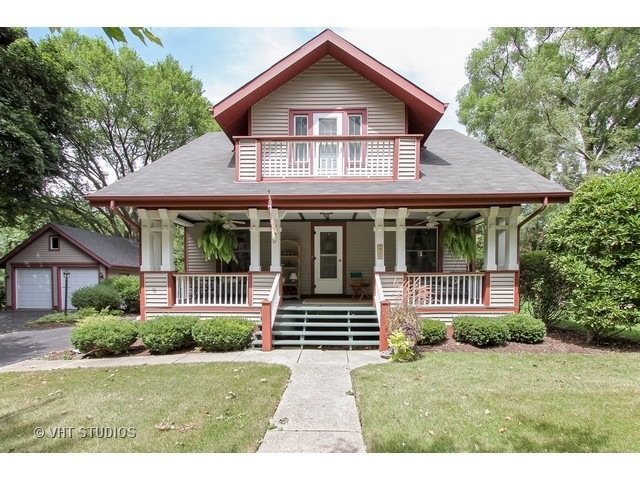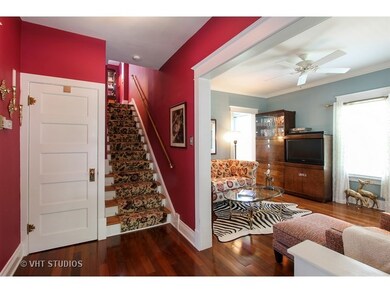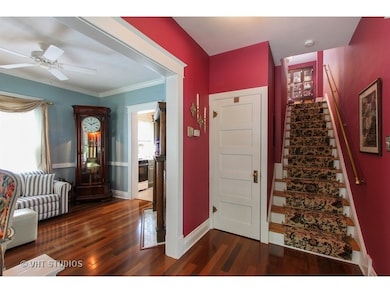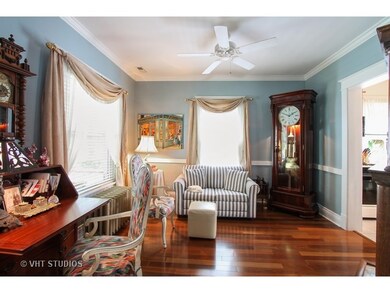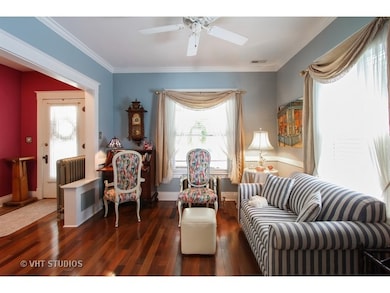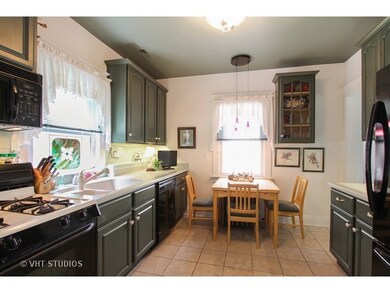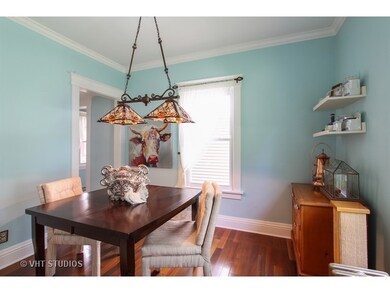
228 W Wilson St Unit A Palatine, IL 60067
Downtown Palatine NeighborhoodHighlights
- The property is located in a historic district
- 4-minute walk to Palatine Station
- Recreation Room
- Plum Grove Jr High School Rated A-
- Deck
- 3-minute walk to Towne Square
About This Home
As of March 2020TURN OF THE CENTURY SEARS CATALOG HOME BUILT IN 1922, NAMED THE WESTLY MODEL.ALL THE CHARM AND MODERN DAY CONVENIENCES WRAPPED UP iN ONE HOME.NOW A MAINTENANCE FREE TOWNHOME THAT LIVES AND FEELS LIKE A SINGLE FAMILY HOME WITHIN MINUTES OF DOWNTOWN PALATINE. FROM THE CLASSIC FRONT PORCH W/SWING TO THE WELL APPOINTED INTERIOR NOTHING HAS BEEN OVERLOOKED. DECORATED BEAUTIFULLY WITH GORGEOUS MOLDINGS, HARDWOOD FLOORS AND A FULL FINISHED BASEMENT W/BED, BATH, REC RM.2.5 GARAGE. BACKYD DECK. NEWER WINDOWS, AC AND FRIG. FREMD HS. NEAR ALL THAT DOWNTOWN PALATINE HAS TO OFFER!
Co-Listed By
@properties Christie's International Real Estate License #475142620
Property Details
Home Type
- Condominium
Est. Annual Taxes
- $8,799
Year Built
- 1922
HOA Fees
- $195 per month
Parking
- Detached Garage
- Garage Transmitter
- Garage Door Opener
- Driveway
- Parking Included in Price
- Garage Is Owned
Home Design
- Block Foundation
- Asphalt Shingled Roof
- Vinyl Siding
Interior Spaces
- Wood Burning Fireplace
- Mud Room
- Entrance Foyer
- Den
- Recreation Room
- Wood Flooring
Kitchen
- Breakfast Bar
- Oven or Range
- Microwave
- Dishwasher
- Disposal
Laundry
- Dryer
- Washer
Partially Finished Basement
- Basement Fills Entire Space Under The House
- Exterior Basement Entry
- Finished Basement Bathroom
Outdoor Features
- Balcony
- Deck
- Porch
Utilities
- SpacePak Central Air
- Zoned Heating
- Radiator
- Heating System Uses Gas
- Lake Michigan Water
Additional Features
- Southern Exposure
- The property is located in a historic district
Community Details
- Pets Allowed
Listing and Financial Details
- Senior Tax Exemptions
- Homeowner Tax Exemptions
Ownership History
Purchase Details
Home Financials for this Owner
Home Financials are based on the most recent Mortgage that was taken out on this home.Purchase Details
Purchase Details
Home Financials for this Owner
Home Financials are based on the most recent Mortgage that was taken out on this home.Purchase Details
Purchase Details
Purchase Details
Purchase Details
Purchase Details
Similar Homes in Palatine, IL
Home Values in the Area
Average Home Value in this Area
Purchase History
| Date | Type | Sale Price | Title Company |
|---|---|---|---|
| Deed | $325,000 | Chicago Title Company | |
| Interfamily Deed Transfer | -- | First American Title Insuran | |
| Deed | $412,500 | Attorneys Title Guaranty Fun | |
| Warranty Deed | $192,500 | Republic Title Company | |
| Deed | $192,500 | Republic Title Company | |
| Warranty Deed | $249,500 | First American Title Ins Co | |
| Interfamily Deed Transfer | $245,000 | Multiple | |
| Interfamily Deed Transfer | -- | Chicago Title Insurance Co | |
| Warranty Deed | $195,000 | Heritage Title |
Mortgage History
| Date | Status | Loan Amount | Loan Type |
|---|---|---|---|
| Previous Owner | $247,500 | New Conventional | |
| Previous Owner | $189,000 | Unknown |
Property History
| Date | Event | Price | Change | Sq Ft Price |
|---|---|---|---|---|
| 03/24/2020 03/24/20 | Sold | $325,000 | -7.1% | $203 / Sq Ft |
| 02/05/2020 02/05/20 | Pending | -- | -- | -- |
| 01/17/2020 01/17/20 | For Sale | $349,900 | +27.2% | $219 / Sq Ft |
| 09/16/2016 09/16/16 | Sold | $275,000 | 0.0% | $183 / Sq Ft |
| 07/31/2016 07/31/16 | Off Market | $275,000 | -- | -- |
| 07/20/2016 07/20/16 | Pending | -- | -- | -- |
| 06/30/2016 06/30/16 | Price Changed | $300,000 | -7.7% | $200 / Sq Ft |
| 01/12/2016 01/12/16 | For Sale | $325,000 | -- | $217 / Sq Ft |
Tax History Compared to Growth
Tax History
| Year | Tax Paid | Tax Assessment Tax Assessment Total Assessment is a certain percentage of the fair market value that is determined by local assessors to be the total taxable value of land and additions on the property. | Land | Improvement |
|---|---|---|---|---|
| 2024 | $8,799 | $34,143 | $2,375 | $31,768 |
| 2023 | $8,799 | $34,143 | $2,375 | $31,768 |
| 2022 | $8,799 | $34,143 | $2,375 | $31,768 |
| 2021 | $8,610 | $26,512 | $1,385 | $25,127 |
| 2020 | $7,489 | $26,512 | $1,385 | $25,127 |
| 2019 | $7,478 | $29,504 | $1,385 | $28,119 |
| 2018 | $8,681 | $31,370 | $1,286 | $30,084 |
| 2017 | $8,535 | $31,370 | $1,286 | $30,084 |
| 2016 | $8,895 | $31,370 | $1,286 | $30,084 |
| 2015 | $6,551 | $25,818 | $1,187 | $24,631 |
| 2014 | $6,500 | $25,818 | $1,187 | $24,631 |
| 2013 | $3,631 | $25,818 | $1,187 | $24,631 |
Agents Affiliated with this Home
-
Maria DelBoccio

Seller's Agent in 2020
Maria DelBoccio
@ Properties
(773) 859-2183
35 in this area
1,018 Total Sales
-
Ross Matiya

Seller Co-Listing Agent in 2020
Ross Matiya
@ Properties
(847) 797-0200
2 in this area
32 Total Sales
-
Caroline Starr

Buyer's Agent in 2020
Caroline Starr
@ Properties
(847) 890-8892
6 in this area
517 Total Sales
-
Gail Carey

Seller's Agent in 2016
Gail Carey
Baird Warner
(847) 772-1993
1 in this area
36 Total Sales
-
Regina Schweinebraten

Seller Co-Listing Agent in 2016
Regina Schweinebraten
@ Properties
(224) 500-5330
7 in this area
29 Total Sales
-
Cassie Hillinger

Buyer's Agent in 2016
Cassie Hillinger
Keller Williams Success Realty
(224) 633-9293
1 in this area
38 Total Sales
Map
Source: Midwest Real Estate Data (MRED)
MLS Number: MRD09115121
APN: 02-15-411-072-1001
- 335 W Palatine Rd
- 315 Johnson St
- 319 W Wood St Unit 18
- 333 W Johnson St
- 400 W Wilson St
- 87 W Station St
- 455 W Wood St Unit 210
- 390 W Mahogany Ct Unit 406
- 412 W Wood St Unit 18
- 235 N Smith St Unit 509
- 235 N Smith St Unit 310
- 70 N Leslie Ln
- 50 N Plum Grove Rd Unit 202E
- 50 N Plum Grove Rd Unit 704E
- 50 N Plum Grove Rd Unit 510E
- Lot 1 W Wilson St
- 237 N Brockway St
- 241 N Brockway St
- 8 E Slade St
- 301 N Carter St Unit 102
