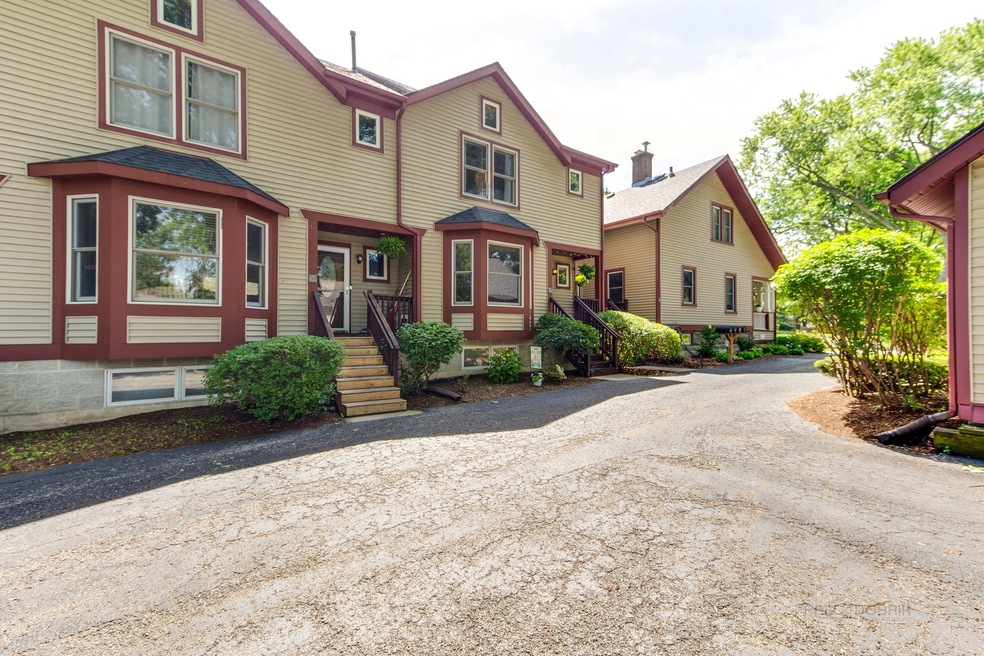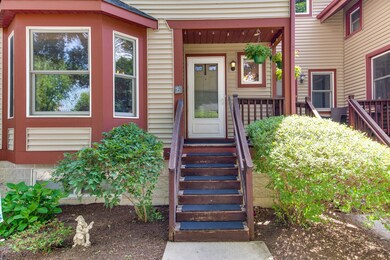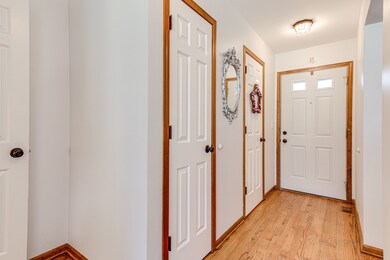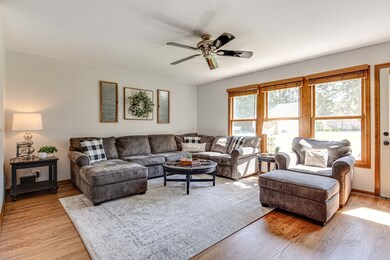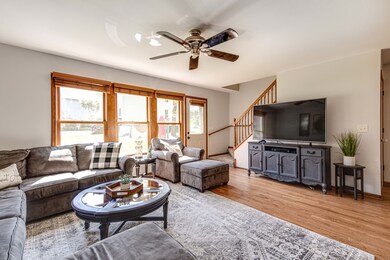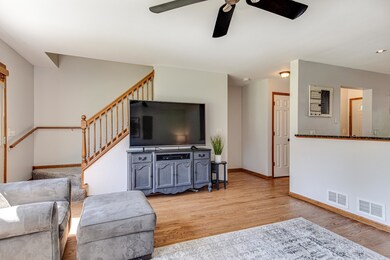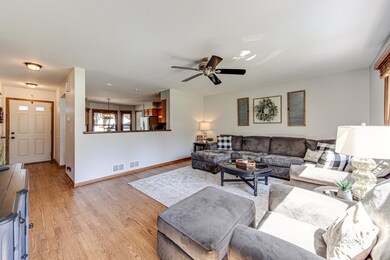
228 W Wilson St Unit B Palatine, IL 60067
Downtown Palatine NeighborhoodEstimated Value: $347,000 - $371,000
Highlights
- Wood Flooring
- 4-minute walk to Palatine Station
- Porch
- Plum Grove Jr High School Rated A-
- Stainless Steel Appliances
- 3-minute walk to Towne Square
About This Home
As of August 2022**New Price** This townhouse is a rare find, located in Downtown Palatine. There's so much to love with this townhouse. 2 bedrooms 1.2 bath with a Full finished basement. Spacious kitchen, stainless steel appliances, granite countertops. Hardwood floors through main level. Generous family room w/door access to back yard patio. 2 bedrooms on 2nd level generous sized with shared bathroom w/double vanities. Basement level offers additional space for home office or game room. Laundry room has plenty of storage space. Home improvements: Water Heater 2022, Furnace 2020, AC 2020, Roof 2019, Lighting 2019 the list goes on. Walking distance to Metra, Restaurants, Shops, Weekends enjoy the farmers market. Fremd District. Come fall in love with your NEW HOME.
Last Agent to Sell the Property
HomeSmart Connect LLC License #475171436 Listed on: 06/25/2022

Townhouse Details
Home Type
- Townhome
Est. Annual Taxes
- $5,764
Year Built
- Built in 1998
Lot Details
- 0.31
HOA Fees
- $200 Monthly HOA Fees
Home Design
- Frame Construction
- Asphalt Roof
- Concrete Perimeter Foundation
Interior Spaces
- 1,759 Sq Ft Home
- 2-Story Property
- Family Room Downstairs
- Living Room
- Wood Flooring
Kitchen
- Range
- Microwave
- Dishwasher
- Stainless Steel Appliances
- Disposal
Bedrooms and Bathrooms
- 2 Bedrooms
- 2 Potential Bedrooms
- Dual Sinks
- Garden Bath
Laundry
- Laundry Room
- Dryer
- Washer
Finished Basement
- Basement Fills Entire Space Under The House
- Finished Basement Bathroom
Parking
- 2 Parking Spaces
- Driveway
- Uncovered Parking
- Parking Included in Price
- Assigned Parking
Outdoor Features
- Patio
- Porch
Schools
- Stuart R Paddock Elementary School
- Plum Grove Junior High School
- Wm Fremd High School
Utilities
- Forced Air Heating and Cooling System
- Heating System Uses Natural Gas
Listing and Financial Details
- Homeowner Tax Exemptions
Community Details
Overview
- Association fees include insurance, exterior maintenance, lawn care, scavenger, snow removal
- 4 Units
- Association Phone (773) 329-3985
Pet Policy
- Pets up to 70 lbs
- Dogs and Cats Allowed
Ownership History
Purchase Details
Home Financials for this Owner
Home Financials are based on the most recent Mortgage that was taken out on this home.Purchase Details
Home Financials for this Owner
Home Financials are based on the most recent Mortgage that was taken out on this home.Purchase Details
Home Financials for this Owner
Home Financials are based on the most recent Mortgage that was taken out on this home.Purchase Details
Home Financials for this Owner
Home Financials are based on the most recent Mortgage that was taken out on this home.Purchase Details
Home Financials for this Owner
Home Financials are based on the most recent Mortgage that was taken out on this home.Purchase Details
Similar Homes in Palatine, IL
Home Values in the Area
Average Home Value in this Area
Purchase History
| Date | Buyer | Sale Price | Title Company |
|---|---|---|---|
| Iuorio Paul John | $280,000 | None Listed On Document | |
| Dougherty Matt | $235,000 | Heritage Title Company | |
| Bartholomay Richard W | $270,000 | Chicago Title Insurance Co | |
| Garthwait James A | $154,000 | Heritage Title | |
| Miller Bruce | $210,000 | -- | |
| Youman Penelope A C | -- | -- |
Mortgage History
| Date | Status | Borrower | Loan Amount |
|---|---|---|---|
| Open | Luorlo Paul John | $42,000 | |
| Open | Iuorio Paul John | $237,915 | |
| Closed | Iuorio Paul John | $237,915 | |
| Previous Owner | Dougherty Matt | $218,000 | |
| Previous Owner | Dougherty Matt | $227,950 | |
| Previous Owner | Bartholomay Richard W | $216,000 | |
| Previous Owner | Bartholomay Richard W | $54,000 | |
| Previous Owner | Garthwait James A | $123,200 | |
| Previous Owner | Miller Bruce | $525,000 | |
| Previous Owner | Miller Bruce | $215,550 |
Property History
| Date | Event | Price | Change | Sq Ft Price |
|---|---|---|---|---|
| 08/25/2022 08/25/22 | Sold | $279,900 | 0.0% | $159 / Sq Ft |
| 07/17/2022 07/17/22 | Pending | -- | -- | -- |
| 07/05/2022 07/05/22 | Price Changed | $279,900 | -6.1% | $159 / Sq Ft |
| 06/25/2022 06/25/22 | For Sale | $298,000 | -- | $169 / Sq Ft |
Tax History Compared to Growth
Tax History
| Year | Tax Paid | Tax Assessment Tax Assessment Total Assessment is a certain percentage of the fair market value that is determined by local assessors to be the total taxable value of land and additions on the property. | Land | Improvement |
|---|---|---|---|---|
| 2024 | $6,810 | $27,199 | $1,892 | $25,307 |
| 2023 | $6,810 | $27,199 | $1,892 | $25,307 |
| 2022 | $6,810 | $27,199 | $1,892 | $25,307 |
| 2021 | $5,778 | $21,120 | $1,103 | $20,017 |
| 2020 | $5,764 | $21,120 | $1,103 | $20,017 |
| 2019 | $5,757 | $23,503 | $1,103 | $22,400 |
| 2018 | $7,305 | $23,507 | $1,024 | $22,483 |
| 2017 | $6,590 | $24,989 | $1,024 | $23,965 |
| 2016 | $6,377 | $24,989 | $1,024 | $23,965 |
| 2015 | $5,513 | $20,567 | $945 | $19,622 |
| 2014 | $5,463 | $20,567 | $945 | $19,622 |
| 2013 | $5,305 | $20,567 | $945 | $19,622 |
Agents Affiliated with this Home
-
Marlo Messner

Seller's Agent in 2022
Marlo Messner
The McDonald Group
(847) 454-2832
4 in this area
71 Total Sales
-
Christine Hjorth

Buyer's Agent in 2022
Christine Hjorth
Keller Williams North Shore West
(847) 738-2087
1 in this area
120 Total Sales
Map
Source: Midwest Real Estate Data (MRED)
MLS Number: 11446766
APN: 02-15-411-072-1002
- 319 W Wood St Unit 18
- 400 W Wilson St
- 335 W Palatine Rd
- 390 W Mahogany Ct Unit 406
- 315 Johnson St
- 235 N Smith St Unit 509
- 235 N Smith St Unit 310
- 87 W Station St
- 412 W Wood St Unit 18
- 333 W Johnson St
- 237 N Brockway St
- 241 N Brockway St
- 440 W Mahogany Ct Unit 209
- 470 W Mahogany Ct Unit 202
- Lot 1 W Wilson St
- 50 N Plum Grove Rd Unit 202E
- 50 N Plum Grove Rd Unit 704E
- 50 N Plum Grove Rd Unit 510E
- 70 N Leslie Ln
- 8 E Slade St
- 228 W Wilson St Unit C
- 228 W Wilson St Unit D
- 228 W Wilson St Unit B
- 228 W Wilson St Unit A
- 240 W Wilson St
- 244 W Wilson St
- 229 W Wood St Unit 75B
- 229 W Wood St
- 229 W Wood St Unit 229
- 231 W Wood St Unit 74BEND
- 231 W Wood St Unit 74B
- 231 W Wood St Unit 231
- 231 W Wood St
- 231 W Wood St Unit 74B-E
- 227 W Wood St Unit 76C
- 117 N Rose St
- 248 W Wilson St
- 216 W Wilson St
- 233 W Wood St Unit 73B
- 225 W Wood St Unit 78E
