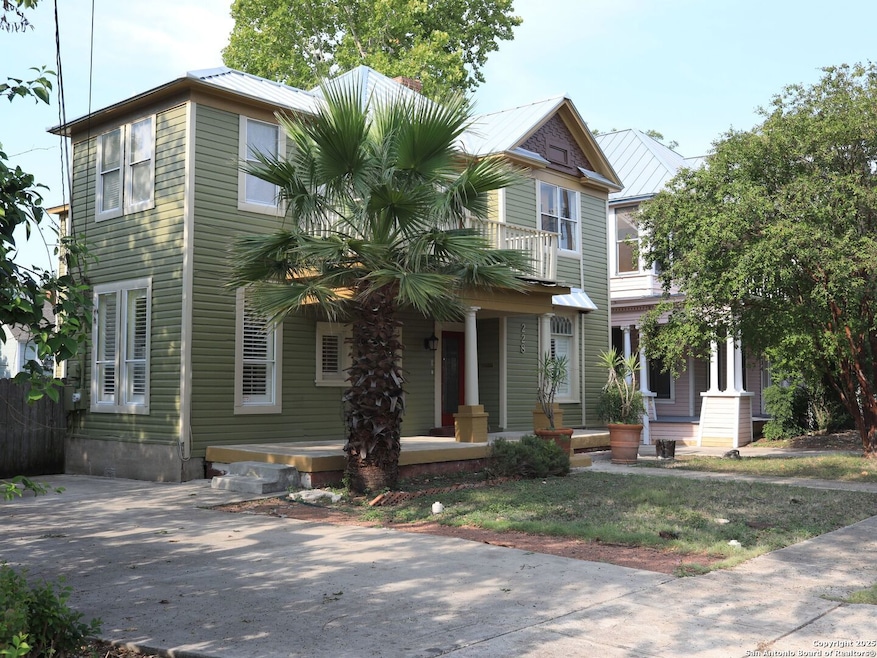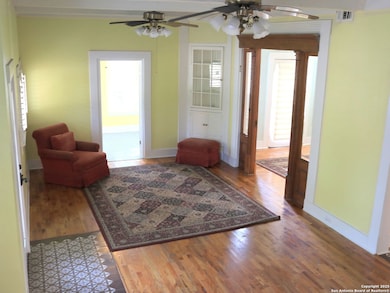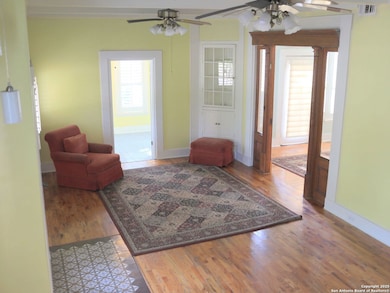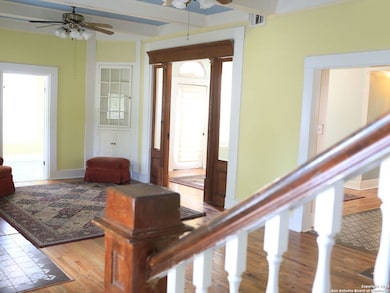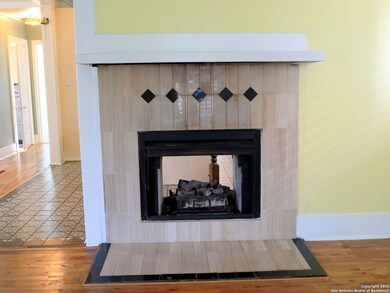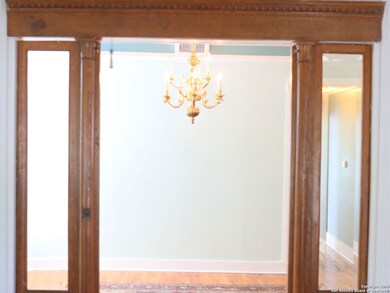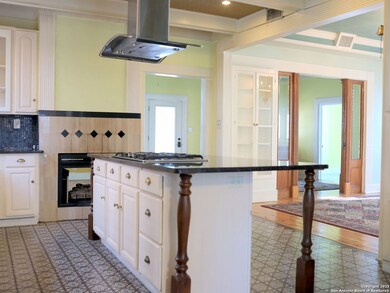228 W Woodlawn Ave San Antonio, TX 78212
Monte Vista NeighborhoodHighlights
- Custom Closet System
- Wood Flooring
- Eat-In Kitchen
- Deck
- Solid Surface Countertops
- Tile Patio or Porch
About This Home
Beautifully redone in Monte Vista near Trinity University. Beautifully remodeled home with spacious living areas and 5 bedrooms with vaulted ceilings and hardwood floors, and a gourmet kitchen graces this wonderful location convenient to downtown, Trinity University, and SACC. Convenient to 281 for easy access to the airport and the Medical Center.
Listing Agent
Randy Cunningham
Kuper Sotheby's Int'l Realty Listed on: 05/22/2025
Home Details
Home Type
- Single Family
Est. Annual Taxes
- $14,027
Year Built
- Built in 1935
Lot Details
- 8,276 Sq Ft Lot
Home Design
- Composition Roof
Interior Spaces
- 2,591 Sq Ft Home
- 2-Story Property
- Ceiling Fan
- Chandelier
- Wood Burning Fireplace
- Window Treatments
- Living Room with Fireplace
Kitchen
- Eat-In Kitchen
- Built-In Oven
- Cooktop
- Microwave
- Dishwasher
- Solid Surface Countertops
- Disposal
Flooring
- Wood
- Ceramic Tile
Bedrooms and Bathrooms
- 6 Bedrooms
- Custom Closet System
- 3 Full Bathrooms
Laundry
- Laundry on main level
- Washer Hookup
Outdoor Features
- Deck
- Tile Patio or Porch
- Rain Gutters
Schools
- Travis Elementary School
- Mark T Middle School
- Edison High School
Utilities
- Central Air
- Heat Pump System
- Heating System Uses Natural Gas
- Gas Water Heater
Community Details
- Monte Vista Subdivision
Listing and Financial Details
- Rent includes smfrn, grbpu, parking
- Assessor Parcel Number 018590020040
- Seller Concessions Offered
Map
Source: San Antonio Board of REALTORS®
MLS Number: 1869265
APN: 01859-002-0040
- 225 W Craig Place
- 322 W Mistletoe Ave
- 124 W Mistletoe Ave
- 339 W Woodlawn Ave
- 501 W French Place
- 322 W Huisache Ave
- 120 E Magnolia Ave
- 228 W Mulberry Ave
- 115 E Magnolia Ave
- 133 E Mistletoe Ave
- 526 W Craig Place
- 702 W French Place
- 115 E Courtland Place
- 131 E Mulberry Ave
- 800 W Russell Place
- 211 E Courtland Place
- 311 E Ashby Place
- 249 E French Place
- 244 E French Place
- 631 W Magnolia Ave
- 127 W Craig Place Unit 6
- 331 W Mistletoe Ave Unit 104
- 221 W Magnolia Ave Unit 4
- 412 W Mistletoe Ave Unit DOWN
- 109 W French Place
- 423 W Craig Place Unit 4
- 422 W Mistletoe Ave
- 118 E Craig Place Unit 2
- 420 W Magnolia Ave Unit 1
- 429 W Mistletoe Ave Unit 202
- 120 E Magnolia Ave Unit 201
- 423 W Magnolia Ave Unit 1
- 426 W Huisache Ave Unit Apartment
- 512 W Craig Place Unit 3
- 2420 Mccullough Ave Unit 14C
- 219 E French Place
- 535 W Magnolia Ave Unit 1
- 215 E Courtland Place
- 2511 N Flores St
- 2511 N Flores St
