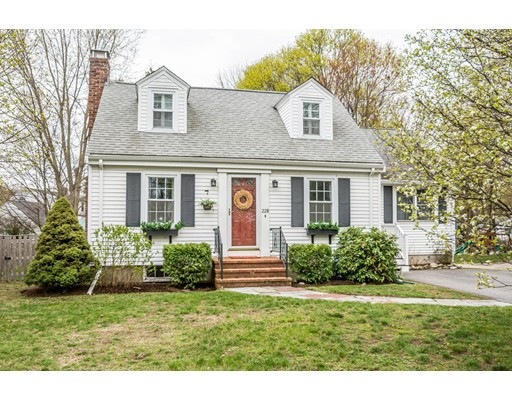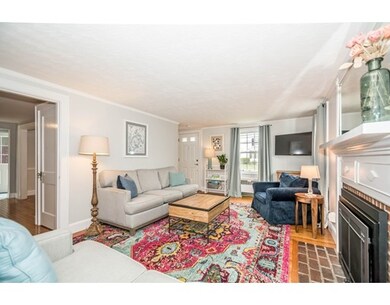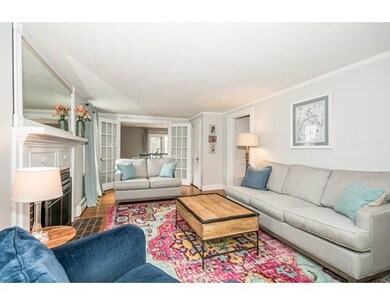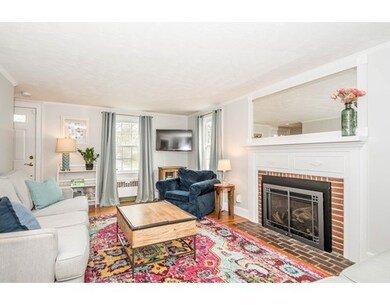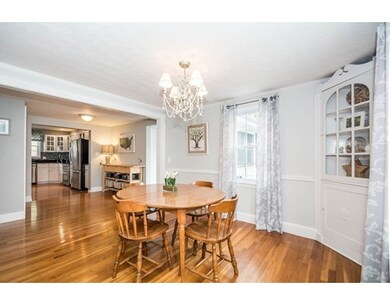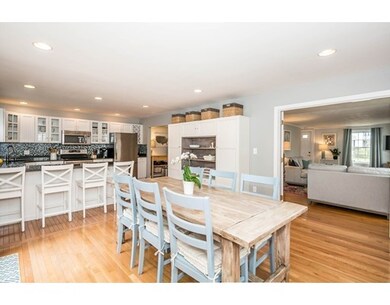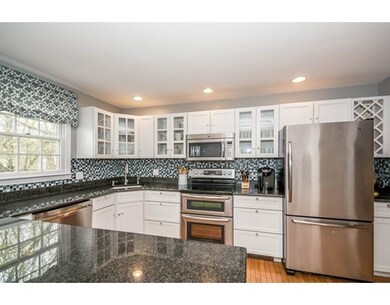
228 West St Reading, MA 01867
About This Home
As of July 2017This spacious Cape Cod style home has a beautiful front to back living room with a gas FP, formal dining room with a built in china cabinet, an over sized eat in kitchen that has additional seating at the peninsula and sliding doors to a composite deck over looking a lovely back yard. The large dining area in the kitchen can even be a first floor family room. The main level also offers a master bedroom with an attached full bathroom, the additional space between the kitchen and dining room could be used as an office or play room, a half bath and first floor laundry. The second level has two bedrooms and another full bath. The partially finished basement offers more living space with a play room and another room set up as a home gym. Walk to the commuter rail, bus, Reading town center, library and a local elementary and middle school. Many improvements through out this home.
Last Agent to Sell the Property
Berkshire Hathaway HomeServices Commonwealth Real Estate Listed on: 06/09/2017

Home Details
Home Type
Single Family
Est. Annual Taxes
$9,052
Year Built
1940
Lot Details
0
Listing Details
- Lot Description: Paved Drive
- Property Type: Single Family
- Single Family Type: Detached
- Style: Cape
- Lead Paint: Unknown
- Year Built Description: Approximate
- Special Features: None
- Property Sub Type: Detached
- Year Built: 1940
Interior Features
- Has Basement: Yes
- Fireplaces: 1
- Primary Bathroom: Yes
- Number of Rooms: 7
- Amenities: Public Transportation, Shopping, Highway Access, House of Worship, Public School, T-Station
- Electric: Circuit Breakers, 200 Amps
- Flooring: Tile, Laminate, Hardwood
- Interior Amenities: Cable Available, French Doors
- Basement: Partially Finished, Sump Pump
- Bedroom 2: Second Floor, 11X15
- Bedroom 3: Second Floor, 10X15
- Bathroom #1: First Floor
- Bathroom #2: First Floor
- Bathroom #3: Second Floor
- Kitchen: First Floor, 23X14
- Laundry Room: First Floor
- Living Room: First Floor, 21X11
- Master Bedroom: First Floor, 18X10
- Master Bedroom Description: Bathroom - Full, Closet, Flooring - Hardwood
- Dining Room: First Floor, 11X11
- Family Room: Basement, 16X9
- No Bedrooms: 3
- Full Bathrooms: 2
- Half Bathrooms: 1
- Oth1 Room Name: Office
- Oth1 Dimen: 8X11
- Oth1 Dscrp: Flooring - Hardwood
- Oth2 Room Name: Exercise Room
- Oth2 Dimen: 12X12
- Main Lo: AN2754
- Main So: B95053
- Estimated Sq Ft: 2268.00
Exterior Features
- Exterior: Aluminum
- Exterior Features: Deck
- Foundation: Concrete Block
Garage/Parking
- Parking: Off-Street
- Parking Spaces: 4
Utilities
- Sewer: City/Town Sewer
- Water: City/Town Water
Schools
- Elementary School: School Dept
- Middle School: Parker
- High School: Rmhs
Lot Info
- Zoning: RES
- Acre: 0.19
- Lot Size: 8200.00
Ownership History
Purchase Details
Home Financials for this Owner
Home Financials are based on the most recent Mortgage that was taken out on this home.Similar Homes in the area
Home Values in the Area
Average Home Value in this Area
Purchase History
| Date | Type | Sale Price | Title Company |
|---|---|---|---|
| Deed | $180,000 | -- |
Mortgage History
| Date | Status | Loan Amount | Loan Type |
|---|---|---|---|
| Open | $440,500 | Stand Alone Refi Refinance Of Original Loan | |
| Closed | $464,800 | New Conventional | |
| Closed | $239,000 | New Conventional | |
| Closed | $128,350 | No Value Available | |
| Closed | $155,000 | No Value Available | |
| Closed | $106,000 | No Value Available | |
| Closed | $25,000 | No Value Available | |
| Closed | $171,000 | Purchase Money Mortgage |
Property History
| Date | Event | Price | Change | Sq Ft Price |
|---|---|---|---|---|
| 07/31/2017 07/31/17 | Sold | $581,000 | +16.2% | $256 / Sq Ft |
| 06/12/2017 06/12/17 | Pending | -- | -- | -- |
| 06/09/2017 06/09/17 | For Sale | $499,900 | +5.2% | $220 / Sq Ft |
| 12/16/2013 12/16/13 | Sold | $475,000 | +4.4% | $287 / Sq Ft |
| 11/11/2013 11/11/13 | Pending | -- | -- | -- |
| 11/05/2013 11/05/13 | For Sale | $455,000 | -- | $275 / Sq Ft |
Tax History Compared to Growth
Tax History
| Year | Tax Paid | Tax Assessment Tax Assessment Total Assessment is a certain percentage of the fair market value that is determined by local assessors to be the total taxable value of land and additions on the property. | Land | Improvement |
|---|---|---|---|---|
| 2025 | $9,052 | $794,700 | $410,400 | $384,300 |
| 2024 | $8,947 | $763,400 | $394,200 | $369,200 |
| 2023 | $8,666 | $688,300 | $355,400 | $332,900 |
| 2022 | $8,342 | $625,800 | $323,100 | $302,700 |
| 2021 | $4,129 | $579,000 | $305,400 | $273,600 |
| 2020 | $7,815 | $560,200 | $295,500 | $264,700 |
| 2019 | $7,570 | $532,000 | $280,600 | $251,400 |
| 2018 | $6,566 | $473,400 | $257,000 | $216,400 |
| 2017 | $6,417 | $457,400 | $248,300 | $209,100 |
| 2016 | $6,287 | $433,600 | $213,700 | $219,900 |
| 2015 | $6,071 | $413,000 | $203,600 | $209,400 |
| 2014 | $5,053 | $342,800 | $193,900 | $148,900 |
Agents Affiliated with this Home
-
Sumi Sinnatamby
S
Seller's Agent in 2017
Sumi Sinnatamby
Berkshire Hathaway HomeServices Commonwealth Real Estate
(781) 249-7889
19 in this area
26 Total Sales
-
Diane Chuha

Buyer's Agent in 2017
Diane Chuha
Bond Realty, Inc.
(781) 870-1717
51 Total Sales
-
Stakem Team
S
Seller's Agent in 2013
Stakem Team
Leading Edge Real Estate
(781) 944-6060
53 in this area
109 Total Sales
-
Linda Sharpe

Buyer's Agent in 2013
Linda Sharpe
William Raveis R.E. & Home Services
(617) 645-1218
9 Total Sales
Map
Source: MLS Property Information Network (MLS PIN)
MLS Number: 72179361
APN: READ-000015-000000-000027
- 25 Lewis St
- 10 Lisa Ln
- 10 Temple St Unit 1
- 389 Summer Ave
- 35 Warren Ave
- 4 Grand St
- 108 Pine Ridge Rd
- 7 Garvey Rd Unit 7
- 51 Red Gate Ln
- 26 Woodward Ave
- 83 Johnson Woods Dr Unit 83
- 16 Talbot Ln Unit 16
- 22 Talbot Ln Unit 22
- 20 Talbot Ln Unit 20
- 49 James Rd
- 16 Border Rd
- 150 Johnson Woods Dr Unit 150
- 108 Johnson Woods Dr Unit 108
- 33 Minot St
- 20 Pinevale Ave
