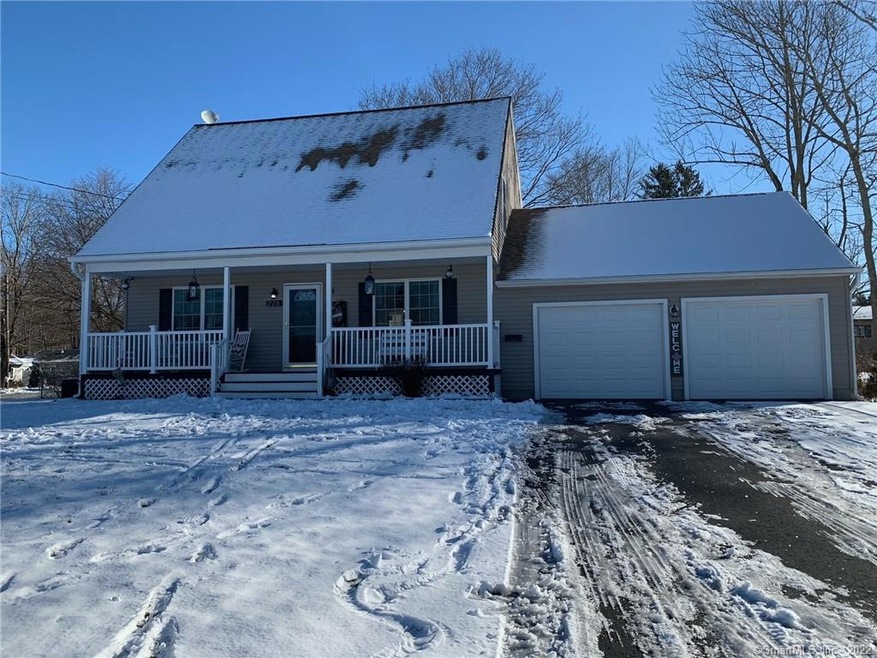
228 Wheatley St Danielson, CT 06239
Highlights
- Outdoor Pool
- Cape Cod Architecture
- Attic
- Open Floorplan
- Deck
- No HOA
About This Home
As of March 2021PRISTINE BEAUTIFUL 2003 Cape w/ NEWER CORIAN countertop and STAINLESS APPLIANCES. GLEAMING HARDWOOD floors throughout this open floor plan. Dining area has slider leading to deck. Formal dining room and living room. 1/2 bath on first floor. HARDWOOD STAIRS lead to MASTER SUITE w/ LARGE walk in closet. 2 additional bedrooms and full bath upstairs. Lower level has FINISHED space for a family room. OVERSIZED 2 car garage. CENTRAL AIR, PAVED DRIVEWAY, FARMERS PORCH to enjoy your evenings, CITY WATER & SEWER.
Last Agent to Sell the Property
RE/MAX One License #RES.0764118 Listed on: 02/01/2021

Home Details
Home Type
- Single Family
Est. Annual Taxes
- $3,684
Year Built
- Built in 2003
Lot Details
- 0.27 Acre Lot
- Open Lot
- Property is zoned MEDIUM
Home Design
- Cape Cod Architecture
- Concrete Foundation
- Frame Construction
- Asphalt Shingled Roof
- Vinyl Siding
Interior Spaces
- Open Floorplan
- Partially Finished Basement
- Basement Fills Entire Space Under The House
- Attic
Kitchen
- Oven or Range
- Microwave
- Dishwasher
Bedrooms and Bathrooms
- 3 Bedrooms
Parking
- 2 Car Attached Garage
- Parking Deck
- Automatic Garage Door Opener
- Private Driveway
Outdoor Features
- Outdoor Pool
- Deck
- Rain Gutters
- Porch
Schools
- Killingly Central Elementary School
- Killingly High School
Utilities
- Central Air
- Baseboard Heating
- Heating System Uses Oil
- Heating System Uses Oil Above Ground
- Oil Water Heater
Community Details
- No Home Owners Association
Ownership History
Purchase Details
Home Financials for this Owner
Home Financials are based on the most recent Mortgage that was taken out on this home.Purchase Details
Home Financials for this Owner
Home Financials are based on the most recent Mortgage that was taken out on this home.Purchase Details
Similar Homes in the area
Home Values in the Area
Average Home Value in this Area
Purchase History
| Date | Type | Sale Price | Title Company |
|---|---|---|---|
| Warranty Deed | $325,000 | None Available | |
| Warranty Deed | $325,000 | None Available | |
| Warranty Deed | -- | -- | |
| Warranty Deed | -- | -- | |
| Warranty Deed | $189,900 | -- | |
| Warranty Deed | $189,900 | -- |
Mortgage History
| Date | Status | Loan Amount | Loan Type |
|---|---|---|---|
| Open | $319,113 | FHA | |
| Closed | $319,113 | FHA | |
| Previous Owner | $245,373 | FHA | |
| Previous Owner | $245,373 | FHA |
Property History
| Date | Event | Price | Change | Sq Ft Price |
|---|---|---|---|---|
| 03/30/2021 03/30/21 | Sold | $325,000 | +8.4% | $170 / Sq Ft |
| 02/04/2021 02/04/21 | Pending | -- | -- | -- |
| 02/01/2021 02/01/21 | For Sale | $299,900 | +20.0% | $157 / Sq Ft |
| 03/29/2019 03/29/19 | Sold | $249,900 | 0.0% | $163 / Sq Ft |
| 02/14/2019 02/14/19 | Pending | -- | -- | -- |
| 02/01/2019 02/01/19 | For Sale | $249,900 | -- | $163 / Sq Ft |
Tax History Compared to Growth
Tax History
| Year | Tax Paid | Tax Assessment Tax Assessment Total Assessment is a certain percentage of the fair market value that is determined by local assessors to be the total taxable value of land and additions on the property. | Land | Improvement |
|---|---|---|---|---|
| 2024 | $4,499 | $203,860 | $28,790 | $175,070 |
| 2023 | $4,563 | $159,280 | $23,670 | $135,610 |
| 2022 | $4,293 | $159,550 | $23,940 | $135,610 |
| 2021 | $3,764 | $139,860 | $23,940 | $115,920 |
| 2020 | $3,684 | $139,860 | $23,940 | $115,920 |
| 2019 | $3,757 | $139,860 | $23,940 | $115,920 |
| 2017 | $3,274 | $112,070 | $15,330 | $96,740 |
| 2016 | $3,262 | $112,070 | $15,330 | $96,740 |
| 2015 | $3,285 | $112,070 | $15,330 | $96,740 |
| 2014 | $3,195 | $112,070 | $15,330 | $96,740 |
Agents Affiliated with this Home
-
Christine Johnson

Seller's Agent in 2021
Christine Johnson
RE/MAX
(860) 803-5915
43 in this area
439 Total Sales
-
Lori Ciccarelli

Buyer's Agent in 2021
Lori Ciccarelli
RE/MAX One
9 in this area
80 Total Sales
-
Nicole Garbutt

Seller's Agent in 2019
Nicole Garbutt
RE/MAX
(860) 933-4304
11 in this area
125 Total Sales
Map
Source: SmartMLS
MLS Number: 170369233
APN: KILL-000159-000000-000095
- 18 Isabellas Place
- 12 John St
- 36 Connecticut Mills Ave
- 101 Morin Ave
- 142 Sunset Dr
- 44 Athol St
- 199 Mechanic St
- 400 Main St
- 413 Maple St
- 40 Airport Rd
- 32 Mockingbird Dr
- 61 Deerwood Dr
- 46 Airport Rd
- 18 Valley View Dr
- 47 Commerce Ave
- 108 Knox Ave
- 26 Hillside View
- 24 Center St
- 15 Highview Dr
- 1063 N Main St
