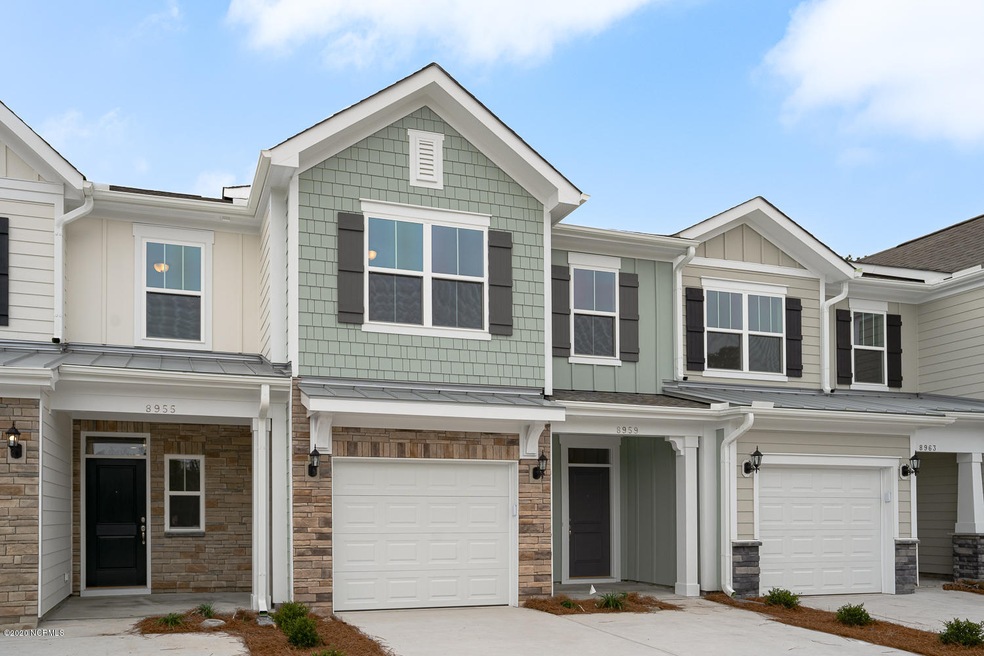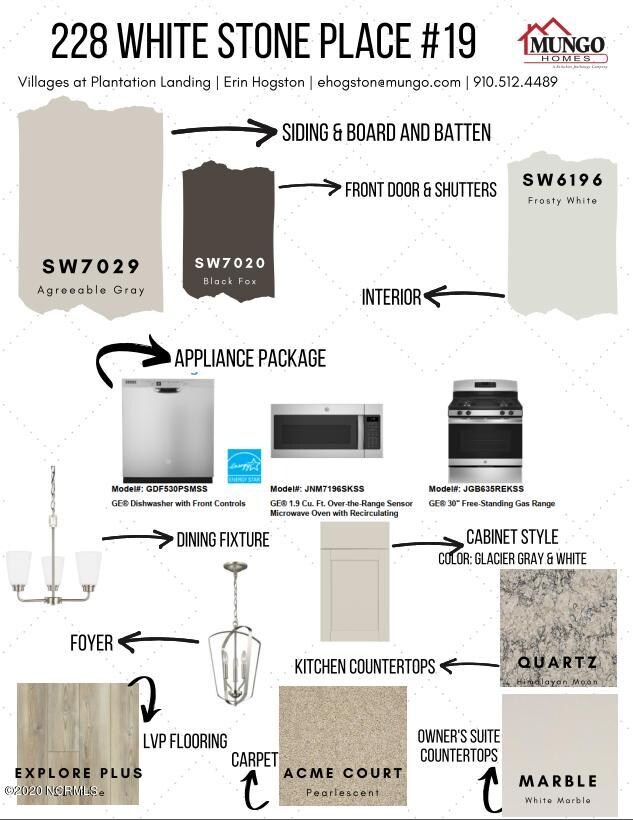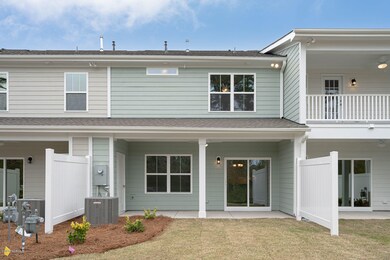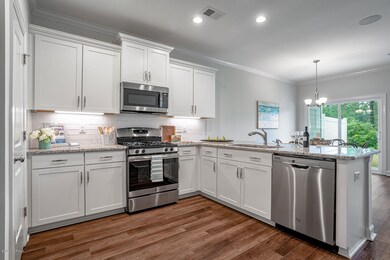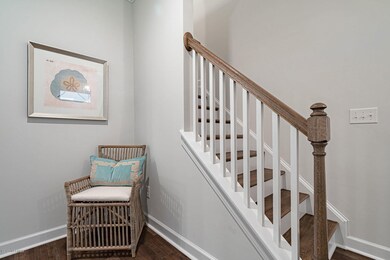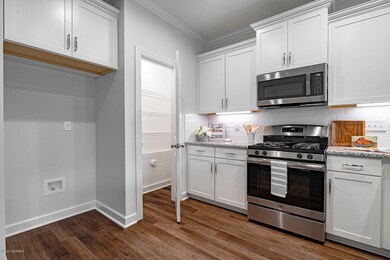
228 White Stone Place Unit 19 Wilmington, NC 28411
Highlights
- Home Energy Rating Service (HERS) Rated Property
- Wood Flooring
- Breakfast Area or Nook
- Porters Neck Elementary School Rated A-
- Covered patio or porch
- Cul-De-Sac
About This Home
As of May 2024The Oakmont A features 3 bedrooms, 2.5 baths, relaxing covered porch, welcoming living room, and two additional bedrooms. This home boasts tons of southern charm with architectural accents including crown molding throughout the main living areas and master suite. Entertain friends & family in the large family room that opens beautifully into the kitchen. This kitchen features Glacier Gray cabinets with flush Himalayan Moon quartz counters, 3x6 Amity Glass Taupe ceramic tile backsplash with built-in under cabinet lighting, large pantry, SS microwave, dishwasher and gas range. Master suite featuring a tray ceiling, walk-in closet, raised dual vanity, & tiled walk-in shower. Master insurance includes wind & hail! Natural gas community, endless hot water, and maintenance free living at it's finest!
Last Agent to Sell the Property
Erin Hogston
Fonville Morisey & Barefoot Listed on: 08/21/2020
Townhouse Details
Home Type
- Townhome
Year Built
- Built in 2020
Lot Details
- 2,046 Sq Ft Lot
- Lot Dimensions are 22x93
- Property fronts a private road
- Cul-De-Sac
- Irrigation
HOA Fees
- $260 Monthly HOA Fees
Home Design
- Slab Foundation
- Wood Frame Construction
- Architectural Shingle Roof
- Stone Siding
- Stick Built Home
Interior Spaces
- 1,618 Sq Ft Home
- 2-Story Property
- Tray Ceiling
- Ceiling height of 9 feet or more
- Double Pane Windows
- Combination Dining and Living Room
- Partial Basement
- Pull Down Stairs to Attic
- Termite Clearance
Kitchen
- Breakfast Area or Nook
- Gas Oven
- Built-In Microwave
- Dishwasher
- Disposal
Flooring
- Wood
- Carpet
- Luxury Vinyl Plank Tile
Bedrooms and Bathrooms
- 3 Bedrooms
Parking
- 1 Car Attached Garage
- Driveway
Eco-Friendly Details
- Home Energy Rating Service (HERS) Rated Property
- Energy-Efficient Doors
- ENERGY STAR/CFL/LED Lights
- No or Low VOC Paint or Finish
Outdoor Features
- Covered patio or porch
Utilities
- Central Air
- Heating System Uses Natural Gas
- Natural Gas Connected
- Tankless Water Heater
- Natural Gas Water Heater
- Private Sewer
Listing and Financial Details
- Tax Lot 19
- Assessor Parcel Number R02900-003-537-000
Community Details
Overview
- Master Insurance
- Villages At Plantation Landing Subdivision
- Maintained Community
Security
- Resident Manager or Management On Site
Similar Homes in Wilmington, NC
Home Values in the Area
Average Home Value in this Area
Property History
| Date | Event | Price | Change | Sq Ft Price |
|---|---|---|---|---|
| 05/08/2024 05/08/24 | Sold | $342,500 | -0.7% | $212 / Sq Ft |
| 04/21/2024 04/21/24 | Pending | -- | -- | -- |
| 03/22/2024 03/22/24 | For Sale | $345,000 | +26.4% | $213 / Sq Ft |
| 04/08/2021 04/08/21 | Sold | $272,894 | +2.8% | $169 / Sq Ft |
| 10/19/2020 10/19/20 | Pending | -- | -- | -- |
| 08/21/2020 08/21/20 | For Sale | $265,454 | -- | $164 / Sq Ft |
Tax History Compared to Growth
Agents Affiliated with this Home
-
C
Seller's Agent in 2024
Cody Dickens
Destination Realty Corporation, LLC
-
Keith Beatty

Buyer's Agent in 2024
Keith Beatty
Intracoastal Realty Corp
(910) 509-1924
38 in this area
1,427 Total Sales
-
E
Seller's Agent in 2021
Erin Hogston
Fonville Morisey & Barefoot
-
Angie & Cedric Robinson
A
Buyer's Agent in 2021
Angie & Cedric Robinson
RE/MAX
(910) 233-0040
4 in this area
133 Total Sales
Map
Source: Hive MLS
MLS Number: 100232850
- 116 White Stone Place
- 108 White Stone Place
- 8909 New Forest Dr
- 302 Gaskins Ln
- 314 Gaskins Ln
- 216 Creekwood Rd
- 8908 Market St
- 366 Greenview Ranch
- 372 Greenview Ranch
- 822 Lambrook Dr
- 205 Chablis Way
- 9071 Saint George Rd
- 82 Whalebone Ave Unit Lot 158
- 405 Lady Bug Ln
- 437 Lady Bug Ln
- 410 Sugar Cove Run
- 870 Wine Cellar Cir
- 8941 Cobble Ridge Dr
- 8819 Sawmill Creek Ln
- 729 Wine Cellar Cir
