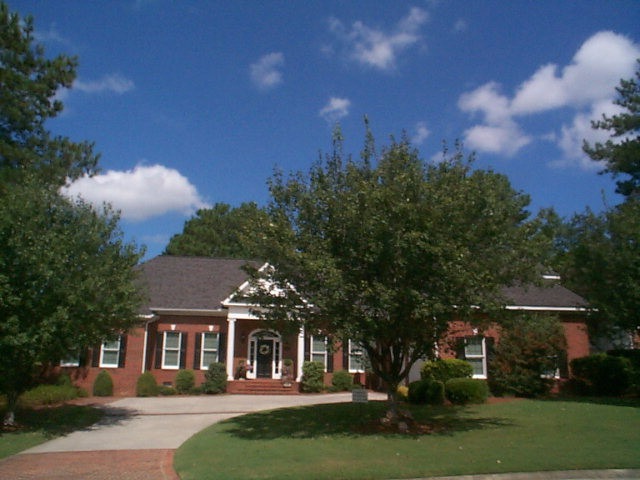
228 Winged Elm Cir Aiken, SC 29803
Woodside NeighborhoodHighlights
- On Golf Course
- Gated Community
- Cathedral Ceiling
- Country Club
- Ranch Style House
- Wood Flooring
About This Home
As of January 2023Understated elegance, home has everything and then some. Details thru out home will make the most discerning buyers happy. Seperate will for outside watering. 24 hour notice. Please remove shoes.
Last Agent to Sell the Property
Cleator, Moeckel and Team
Woodside - Aiken Realty LLC Listed on: 03/02/2011
Last Buyer's Agent
Cleator, Moeckel and Team
Woodside - Aiken Realty LLC Listed on: 03/02/2011
Home Details
Home Type
- Single Family
Est. Annual Taxes
- $1,348
Year Built
- Built in 2000
Lot Details
- 0.37 Acre Lot
- Lot Dimensions are 104x162x107x155
- On Golf Course
- Landscaped
- Level Lot
- Front and Back Yard Sprinklers
Parking
- 2 Car Attached Garage
- Workshop in Garage
- Garage Door Opener
- Driveway
Home Design
- Ranch Style House
- Brick Veneer
- Shingle Roof
- Composition Roof
Interior Spaces
- 3,361 Sq Ft Home
- Central Vacuum
- Cathedral Ceiling
- Ceiling Fan
- 2 Fireplaces
- Insulated Windows
- Combination Kitchen and Living
- Formal Dining Room
- Crawl Space
- Attic Floors
- Washer and Gas Dryer Hookup
- Property Views
Kitchen
- Eat-In Kitchen
- Breakfast Bar
- Self-Cleaning Oven
- Down Draft Cooktop
- Microwave
- Dishwasher
- Kitchen Island
- Solid Surface Countertops
- Snack Bar or Counter
- Disposal
Flooring
- Wood
- Carpet
- Tile
Bedrooms and Bathrooms
- 4 Bedrooms
- Walk-In Closet
Home Security
- Home Security System
- Fire and Smoke Detector
- Fire Sprinkler System
Outdoor Features
- Patio
Schools
- Chukker Creek Elementary School
- Kennedy Middle School
- South Aiken High School
Utilities
- Cooling Available
- Heating Available
- Underground Utilities
- Gas Water Heater
- Cable TV Available
Listing and Financial Details
- Assessor Parcel Number 123-18-01-001
- Seller Concessions Not Offered
Community Details
Overview
- No Home Owners Association
- Built by Caldwell
- Woodside Plantation Subdivision
Recreation
- Golf Course Community
- Country Club
- Tennis Courts
- Community Pool
Security
- Gated Community
Ownership History
Purchase Details
Home Financials for this Owner
Home Financials are based on the most recent Mortgage that was taken out on this home.Purchase Details
Home Financials for this Owner
Home Financials are based on the most recent Mortgage that was taken out on this home.Purchase Details
Purchase Details
Purchase Details
Similar Homes in Aiken, SC
Home Values in the Area
Average Home Value in this Area
Purchase History
| Date | Type | Sale Price | Title Company |
|---|---|---|---|
| Deed | $575,000 | -- | |
| Deed | $372,000 | -- | |
| Interfamily Deed Transfer | -- | -- | |
| Warranty Deed | $130,000 | -- | |
| Interfamily Deed Transfer | -- | None Available | |
| Interfamily Deed Transfer | -- | None Available |
Mortgage History
| Date | Status | Loan Amount | Loan Type |
|---|---|---|---|
| Previous Owner | $297,600 | New Conventional |
Property History
| Date | Event | Price | Change | Sq Ft Price |
|---|---|---|---|---|
| 01/11/2023 01/11/23 | Sold | $575,000 | -3.4% | $168 / Sq Ft |
| 11/21/2022 11/21/22 | Price Changed | $595,000 | -1.7% | $174 / Sq Ft |
| 10/10/2022 10/10/22 | For Sale | $605,000 | +62.6% | $177 / Sq Ft |
| 06/29/2012 06/29/12 | Sold | $372,000 | -35.3% | $111 / Sq Ft |
| 06/01/2012 06/01/12 | Pending | -- | -- | -- |
| 03/02/2011 03/02/11 | For Sale | $575,000 | -- | $171 / Sq Ft |
Tax History Compared to Growth
Tax History
| Year | Tax Paid | Tax Assessment Tax Assessment Total Assessment is a certain percentage of the fair market value that is determined by local assessors to be the total taxable value of land and additions on the property. | Land | Improvement |
|---|---|---|---|---|
| 2023 | $1,348 | $15,430 | $2,860 | $314,340 |
| 2022 | $1,311 | $15,430 | $0 | $0 |
| 2021 | $1,313 | $15,430 | $0 | $0 |
| 2020 | $1,321 | $15,320 | $0 | $0 |
| 2019 | $1,321 | $15,320 | $0 | $0 |
| 2018 | $826 | $15,320 | $2,860 | $12,460 |
| 2017 | $1,257 | $0 | $0 | $0 |
| 2016 | $1,259 | $0 | $0 | $0 |
| 2015 | $1,279 | $0 | $0 | $0 |
| 2014 | $1,282 | $0 | $0 | $0 |
| 2013 | -- | $0 | $0 | $0 |
Agents Affiliated with this Home
-
Joe Murphy

Seller's Agent in 2023
Joe Murphy
Meybohm Real Estate - Aiken
(803) 292-6779
32 in this area
40 Total Sales
-
Hannah Robbins

Buyer's Agent in 2023
Hannah Robbins
Woodside Dev Limited Partnership
(803) 308-3987
59 in this area
67 Total Sales
-
C
Seller's Agent in 2012
Cleator, Moeckel and Team
Woodside - Aiken Realty LLC
Map
Source: Aiken Association of REALTORS®
MLS Number: 73313
APN: 123-18-01-001
- 156 Cottonwood Creek Ln
- 147 Cottonwood Creek Ln
- 121 Glen Haven Cir
- 126 Longwood Green Ct
- 109 Glen Haven Cir
- 142 Longwood Green Ct
- 153 Longwood Green Ct
- 101 Loganberry Ct
- 10 Silver Maple Ct
- 182 Mockernut Cir
- 129 Winged Elm Cir
- 407 Ascot Dr
- 101 Century Ln
- Lot 2 River Birch Rd
- 60 Shagbark Ct
- 400 Ascot Dr
- 403 Ascot Dr
- 230 Birch Tree Cir
- 111 Sugar Maple Cir
- 227 Birch Tree Cir
