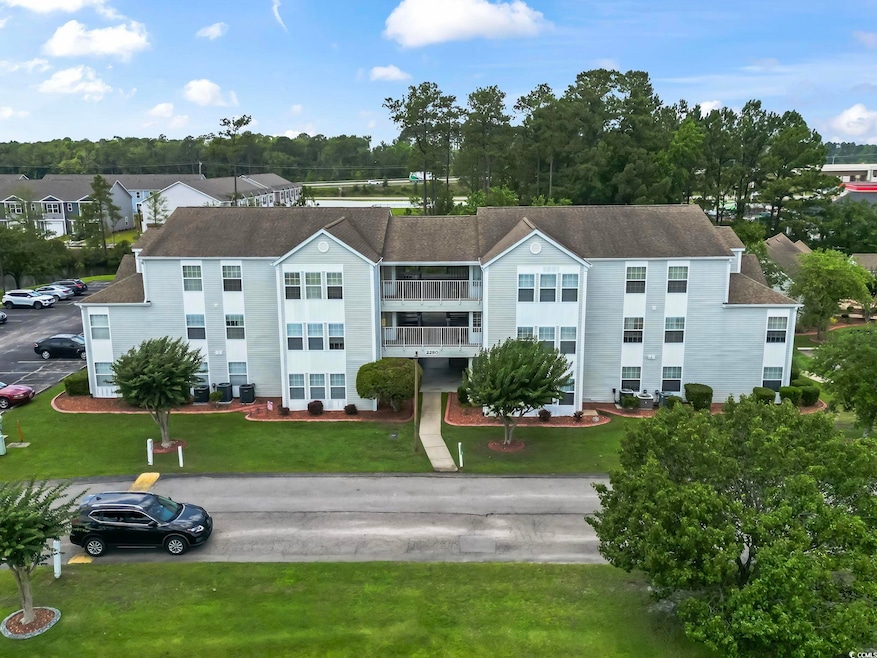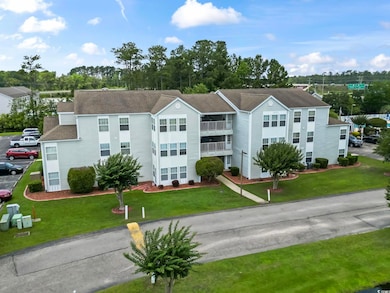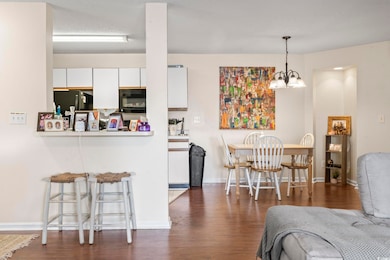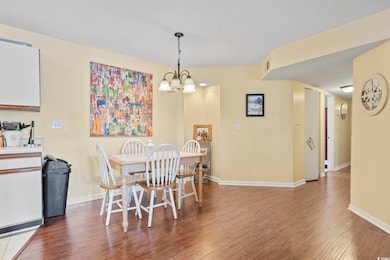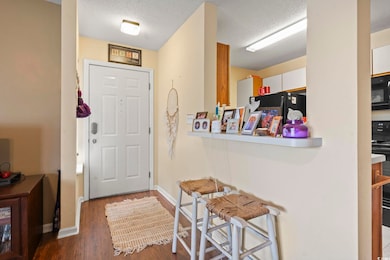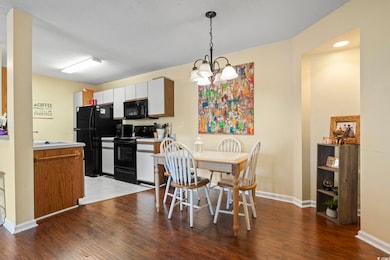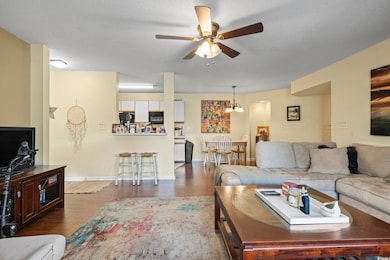2280 Andover Dr Unit C Surfside Beach, SC 29575
Estimated payment $1,759/month
Highlights
- Lake View
- Main Floor Bedroom
- Community Pool
- Seaside Elementary Rated A-
- End Unit
- Breakfast Bar
About This Home
Welcome to your perfect coastal retreat! This charming and spacious 3-bedroom, 2-bathroom first-floor condo is nestled in the highly sought-after Southbridge community of Surfside Beach-just minutes from the sand and surf of the Atlantic Ocean. Step inside to discover beautiful hardwood flooring, an open and functional layout ideal for both everyday living and entertaining, and a bright sunroom overlooking a tranquil pond, creating the perfect space to relax with your morning coffee or unwind after a long day. The primary suite features a large walk-in closet, a ceiling fan for year-round comfort, and an additional linen closet for ample storage. The two guest bedrooms are generously sized, making this home ideal for families, guests, or even a home office setup. Outside your doorstep, enjoy resort-style amenities including a sparkling community pool, clubhouse, picnic areas, and convenient grilling stations for weekend cookouts. Whether you're lounging poolside or enjoying the beautifully landscaped grounds, Southbridge offers a relaxing, low-maintenance lifestyle. Located minutes from Surfside Pier, beaches, golf courses, shopping, dining, and top-rated schools, this condo puts you close to everything while still offering a peaceful, residential feel. Don't miss this opportunity to own a piece of paradise in one of the Grand Strand's most desirable communities-schedule your private showing today!
Listing Agent
Century 21 The Harrelson Group License #130832 Listed on: 06/09/2025

Property Details
Home Type
- Condominium
Year Built
- Built in 1995
Lot Details
- End Unit
HOA Fees
- $448 Monthly HOA Fees
Parking
- 1 to 5 Parking Spaces
Home Design
- Entry on the 1st floor
- Slab Foundation
- Vinyl Siding
- Tile
Interior Spaces
- 1,250 Sq Ft Home
- 3-Story Property
- Ceiling Fan
- Window Treatments
- Insulated Doors
- Entrance Foyer
- Combination Dining and Living Room
- Lake Views
- Washer and Dryer Hookup
Kitchen
- Breakfast Bar
- Oven
- Range
- Microwave
- Disposal
Flooring
- Carpet
- Vinyl
Bedrooms and Bathrooms
- 3 Bedrooms
- Main Floor Bedroom
- Split Bedroom Floorplan
- Bathroom on Main Level
- 2 Full Bathrooms
Home Security
Schools
- Seaside Elementary School
- Saint James Middle School
- Saint James High School
Utilities
- Central Heating and Cooling System
- Water Heater
- Cable TV Available
Community Details
Overview
- Association fees include electric common, water and sewer, trash pickup, pool service, landscape/lawn, insurance, manager, legal and accounting, common maint/repair
- Low-Rise Condominium
Recreation
- Community Pool
Pet Policy
- Only Owners Allowed Pets
Security
- Fire and Smoke Detector
Map
Home Values in the Area
Average Home Value in this Area
Tax History
| Year | Tax Paid | Tax Assessment Tax Assessment Total Assessment is a certain percentage of the fair market value that is determined by local assessors to be the total taxable value of land and additions on the property. | Land | Improvement |
|---|---|---|---|---|
| 2024 | $1,547 | $12,900 | $0 | $12,900 |
| 2023 | $1,547 | $11,025 | $0 | $11,025 |
| 2021 | $1,429 | $11,025 | $0 | $11,025 |
| 2020 | $1,337 | $11,025 | $0 | $11,025 |
| 2019 | $1,337 | $11,025 | $0 | $11,025 |
| 2018 | $0 | $7,875 | $0 | $7,875 |
| 2017 | $0 | $4,500 | $0 | $4,500 |
| 2016 | $0 | $4,500 | $0 | $4,500 |
| 2015 | -- | $7,875 | $0 | $7,875 |
| 2014 | $954 | $4,500 | $0 | $4,500 |
Property History
| Date | Event | Price | List to Sale | Price per Sq Ft |
|---|---|---|---|---|
| 06/09/2025 06/09/25 | For Sale | $224,900 | -- | $180 / Sq Ft |
Purchase History
| Date | Type | Sale Price | Title Company |
|---|---|---|---|
| Warranty Deed | $108,000 | -- | |
| Warranty Deed | $75,000 | -- | |
| Deed | $71,000 | -- |
Mortgage History
| Date | Status | Loan Amount | Loan Type |
|---|---|---|---|
| Open | $68,000 | New Conventional | |
| Previous Owner | $63,900 | Purchase Money Mortgage |
Source: Coastal Carolinas Association of REALTORS®
MLS Number: 2514244
APN: 45800000020
- 2280 Andover Dr Unit L
- 2263 Andover Dr Unit J
- PEARSON TH Plan at The Cove at Glenns Bay
- 104 Bayou Loop Unit Lot 3
- 2276 Essex Dr Unit K
- 2276 Essex Dr Unit H
- 2262 Andover Dr Unit C
- 2268 Essex Dr Unit H
- 8650 Southbridge Dr Unit A
- 298 Bayou Loop Unit Lot 59
- 8649 S Bridge Dr Unit C
- 296 Bayou Loop Unit Lot 58
- 294 Bayou Loop Unit Lot 57
- 292 Bayou Loop Unit Lot 56
- 292 Bayou Loop
- 290 Bayou Loop Unit Lot 55
- 2258 Essex Dr Unit G
- 172 Bayou Loop Unit Lot 24
- 288 Bayou Loop Unit Lot 54
- 176 Bayou Loop Unit Lot 25
- 344 Bayou Loop
- 2269 Essex Dr Unit 2269 J
- 2269 Essex Dr
- 2265 Huntingdon Dr
- 2226 Huntingdon Dr Unit D
- 8545 Hopkins Cir
- 8796 Chandler Dr Unit F
- 2122 Clearwater Dr
- 30A Indian Oak Ln Unit FL1-ID1308939P
- 1356 Glenns Bay Rd Unit F202
- 1920 Bent Grass Dr Unit ID1329033P
- 1920 Bent Grass Dr Unit ID1329044P
- 1930 Bent Grass Dr Unit ID1329031P
- 2020 Cross Gate Blvd Unit ID1329045P
- 27-E Colony Dr Unit ID1329037P
- 1890 Auburn Ln Unit 29H
- 1356 Glenns Bay Rd Unit ID1308938P
- 1356 Glenns Bay Rd Unit H202
- 1356 Glenns Bay Rd Unit L208
- 1870 Auburn Ln Unit 21C
