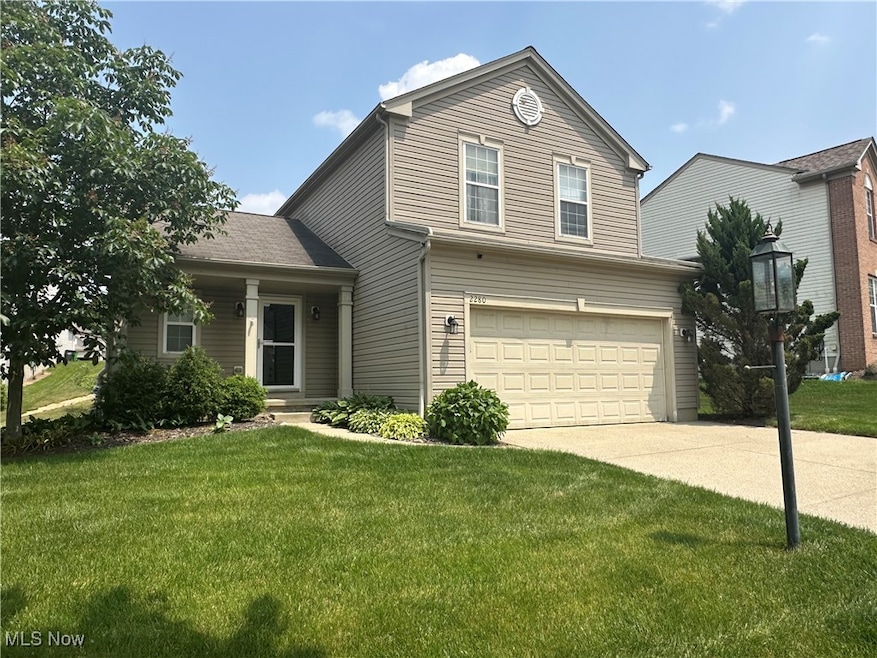Estimated payment $2,327/month
Highlights
- Colonial Architecture
- 2 Car Direct Access Garage
- Patio
- 1 Fireplace
- Porch
- Community Playground
About This Home
Fall in love with this beautifully maintained Colonial in the heart of Call’s Farm! Offering 3 generously sized bedrooms, 2.5 bathrooms, and over 1,800 sq ft of finished living space, this home blends comfort and convenience. The main floor features a bright and open living room with a cozy fireplace, perfect for relaxing or entertaining. The eat-in kitchen offers plenty of counter space, cabinetry, and natural light. Upstairs, the primary suite includes a spacious layout and private bath. A finished basement adds bonus space for a rec room, office, or movie nights. Outside, enjoy the patio, charming porch, and low-maintenance yard. Located in a desirable neighborhood with parks and a playground, this home has everything you need to settle in and enjoy.
Listing Agent
RE/MAX Edge Realty Brokerage Email: lreibenstein2001@outlook.com, 330-280-0348 License #2001012360 Listed on: 06/09/2025

Home Details
Home Type
- Single Family
Est. Annual Taxes
- $5,337
Year Built
- Built in 2004
Lot Details
- 6,508 Sq Ft Lot
HOA Fees
- $33 Monthly HOA Fees
Parking
- 2 Car Direct Access Garage
- Garage Door Opener
- Driveway
Home Design
- Colonial Architecture
- Fiberglass Roof
- Asphalt Roof
- Vinyl Siding
Interior Spaces
- 2-Story Property
- 1 Fireplace
- Finished Basement
- Basement Fills Entire Space Under The House
Kitchen
- Range
- Microwave
- Dishwasher
Bedrooms and Bathrooms
- 3 Bedrooms
- 2.5 Bathrooms
Outdoor Features
- Patio
- Porch
Utilities
- Forced Air Heating and Cooling System
- Heating System Uses Gas
Listing and Financial Details
- Assessor Parcel Number 5618529
Community Details
Overview
- Association fees include insurance
- Call's Farm Association
- Calls Farm Subdivision
Recreation
- Community Playground
- Park
Map
Home Values in the Area
Average Home Value in this Area
Tax History
| Year | Tax Paid | Tax Assessment Tax Assessment Total Assessment is a certain percentage of the fair market value that is determined by local assessors to be the total taxable value of land and additions on the property. | Land | Improvement |
|---|---|---|---|---|
| 2025 | $5,335 | $94,725 | $17,973 | $76,752 |
| 2024 | $5,335 | $94,725 | $17,973 | $76,752 |
| 2023 | $5,335 | $94,725 | $17,973 | $76,752 |
| 2022 | $4,993 | $78,285 | $14,854 | $63,431 |
| 2021 | $4,470 | $78,285 | $14,854 | $63,431 |
| 2020 | $4,393 | $78,280 | $14,850 | $63,430 |
| 2019 | $4,133 | $68,790 | $14,560 | $54,230 |
| 2018 | $4,065 | $68,790 | $14,560 | $54,230 |
| 2017 | $3,821 | $68,790 | $14,560 | $54,230 |
| 2016 | $3,933 | $62,800 | $14,560 | $48,240 |
| 2015 | $3,821 | $62,800 | $14,560 | $48,240 |
| 2014 | $3,825 | $62,800 | $14,560 | $48,240 |
| 2013 | $3,673 | $60,660 | $14,560 | $46,100 |
Property History
| Date | Event | Price | Change | Sq Ft Price |
|---|---|---|---|---|
| 07/18/2025 07/18/25 | Pending | -- | -- | -- |
| 06/27/2025 06/27/25 | Price Changed | $350,000 | -2.8% | $187 / Sq Ft |
| 06/09/2025 06/09/25 | For Sale | $360,000 | +43.4% | $193 / Sq Ft |
| 08/03/2020 08/03/20 | Sold | $251,000 | -6.7% | $142 / Sq Ft |
| 06/12/2020 06/12/20 | Pending | -- | -- | -- |
| 06/10/2020 06/10/20 | For Sale | $269,000 | +30.0% | $152 / Sq Ft |
| 07/21/2015 07/21/15 | Sold | $207,000 | -0.9% | $110 / Sq Ft |
| 06/09/2015 06/09/15 | Pending | -- | -- | -- |
| 05/22/2015 05/22/15 | For Sale | $208,900 | -- | $111 / Sq Ft |
Purchase History
| Date | Type | Sale Price | Title Company |
|---|---|---|---|
| Warranty Deed | $251,000 | None Listed On Document | |
| Warranty Deed | $251,000 | None Listed On Document | |
| Warranty Deed | $207,000 | Attorney | |
| Limited Warranty Deed | $162,500 | Fidelity Land Title Agency | |
| Sheriffs Deed | $126,000 | Attorney | |
| Limited Warranty Deed | $195,125 | Pulte Title Agency Llc |
Mortgage History
| Date | Status | Loan Amount | Loan Type |
|---|---|---|---|
| Open | $251,000 | VA | |
| Closed | $251,000 | VA | |
| Previous Owner | $196,650 | New Conventional | |
| Previous Owner | $130,000 | Purchase Money Mortgage | |
| Previous Owner | $175,612 | Purchase Money Mortgage | |
| Closed | $19,513 | No Value Available |
Source: MLS Now
MLS Number: 5129611
APN: 56-18529
- 1627 Cypress Ct
- 2327 Crockett Cir
- 4731 Haughton Ct
- 1808 Higby Dr Unit A
- 0 Stow Rd Unit 5102979
- 1664 Cypress Ct
- 1638 Cypress Ct
- 1937 Leisure Ln
- 1884 Village Ct Unit X66
- 1529 Spruce Hill Dr
- 4877 Cedar Crest Ln
- 2444 Port Charles Dr
- 4891 Cedar Crest Ln
- 5139 Rockport Cove
- VL Stow Rd
- 4407 Larkdale Dr Unit 4411
- 1995 Willowdale Dr
- 2028 Willowdale Dr
- 4490 Stow Rd
- 4903 Fishcreek Rd Unit 11B






