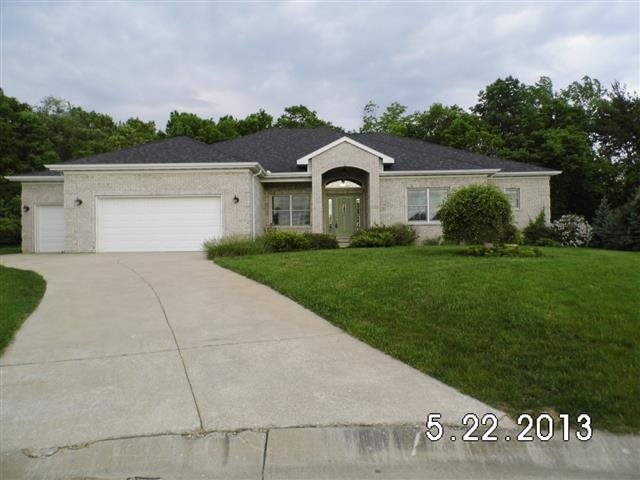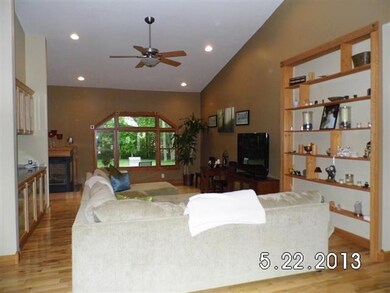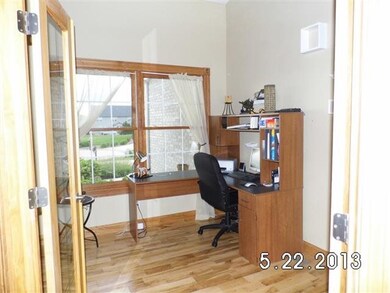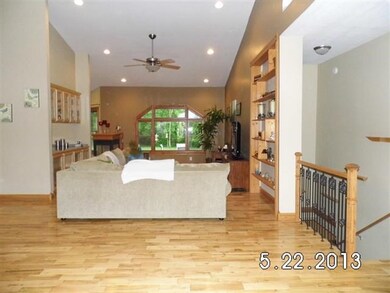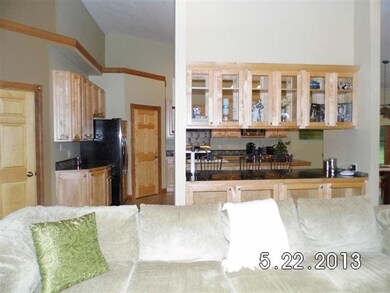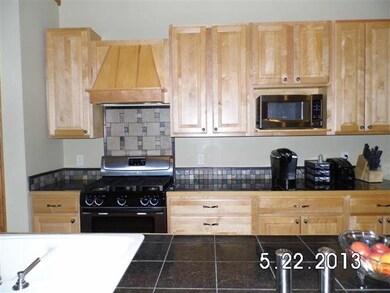
2280 Bunchberry Ct Lafayette, IN 47905
Highlights
- Open Floorplan
- Fireplace in Kitchen
- Backs to Open Ground
- Hershey Elementary School Rated A-
- Ranch Style House
- Cathedral Ceiling
About This Home
As of December 2021Gorgeous ranch home w/finished basement located in very popular and desired Hershey/Harrison schools. This solid home is situated on a .75 acre private cul-de-sac lot. Wonderful home for entertaining or just enjoying some alone time in the master suite, private backyard or work out in a basement gym. Lovely natural woodwork. Wet bar & full bath in basement.
Home Details
Home Type
- Single Family
Est. Annual Taxes
- $1,995
Year Built
- Built in 2004
Lot Details
- 0.75 Acre Lot
- Backs to Open Ground
- Landscaped
- Level Lot
Home Design
- Ranch Style House
- Brick Exterior Construction
- Poured Concrete
- Asphalt Roof
- Vinyl Construction Material
Interior Spaces
- Open Floorplan
- Wet Bar
- Bar
- Woodwork
- Cathedral Ceiling
- Screen For Fireplace
- Gas Log Fireplace
- Double Pane Windows
- Dining Room with Fireplace
- Wood Flooring
- Fire and Smoke Detector
- Gas Dryer Hookup
Kitchen
- Eat-In Kitchen
- Oven or Range
- Kitchen Island
- Ceramic Countertops
- Utility Sink
- Disposal
- Fireplace in Kitchen
Bedrooms and Bathrooms
- 3 Bedrooms
- En-Suite Primary Bedroom
Finished Basement
- Basement Fills Entire Space Under The House
- 1 Bathroom in Basement
Parking
- 3 Car Attached Garage
- Garage Door Opener
Eco-Friendly Details
- Energy-Efficient Appliances
- Energy-Efficient HVAC
Utilities
- Forced Air Heating and Cooling System
- High-Efficiency Furnace
- Private Company Owned Well
- Well
- Septic System
Additional Features
- Patio
- Suburban Location
Listing and Financial Details
- Assessor Parcel Number 79-07-12-351-024.000-003
Ownership History
Purchase Details
Home Financials for this Owner
Home Financials are based on the most recent Mortgage that was taken out on this home.Purchase Details
Home Financials for this Owner
Home Financials are based on the most recent Mortgage that was taken out on this home.Purchase Details
Home Financials for this Owner
Home Financials are based on the most recent Mortgage that was taken out on this home.Purchase Details
Home Financials for this Owner
Home Financials are based on the most recent Mortgage that was taken out on this home.Purchase Details
Similar Homes in Lafayette, IN
Home Values in the Area
Average Home Value in this Area
Purchase History
| Date | Type | Sale Price | Title Company |
|---|---|---|---|
| Warranty Deed | $551,400 | Metropolitan Title | |
| Warranty Deed | $551,400 | Metropolitan Title | |
| Interfamily Deed Transfer | -- | None Available | |
| Warranty Deed | -- | -- | |
| Warranty Deed | -- | None Available | |
| Warranty Deed | -- | -- |
Mortgage History
| Date | Status | Loan Amount | Loan Type |
|---|---|---|---|
| Open | $479,400 | New Conventional | |
| Closed | $479,400 | New Conventional | |
| Previous Owner | $314,000 | New Conventional | |
| Previous Owner | $270,000 | New Conventional | |
| Previous Owner | $200,903 | New Conventional | |
| Previous Owner | $7,096 | New Conventional | |
| Previous Owner | $207,200 | New Conventional | |
| Previous Owner | $230,743 | FHA | |
| Previous Owner | $12,900 | Credit Line Revolving |
Property History
| Date | Event | Price | Change | Sq Ft Price |
|---|---|---|---|---|
| 12/02/2021 12/02/21 | Sold | $551,400 | -3.2% | $146 / Sq Ft |
| 11/10/2021 11/10/21 | Pending | -- | -- | -- |
| 10/26/2021 10/26/21 | For Sale | $569,900 | 0.0% | $150 / Sq Ft |
| 10/06/2021 10/06/21 | Pending | -- | -- | -- |
| 09/03/2021 09/03/21 | For Sale | $569,900 | 0.0% | $150 / Sq Ft |
| 08/30/2021 08/30/21 | Pending | -- | -- | -- |
| 08/16/2021 08/16/21 | Price Changed | $569,900 | -4.9% | $150 / Sq Ft |
| 07/19/2021 07/19/21 | For Sale | $599,000 | +131.3% | $158 / Sq Ft |
| 07/31/2013 07/31/13 | Sold | $259,000 | -2.2% | $68 / Sq Ft |
| 07/16/2013 07/16/13 | Pending | -- | -- | -- |
| 05/22/2013 05/22/13 | For Sale | $264,900 | -- | $69 / Sq Ft |
Tax History Compared to Growth
Tax History
| Year | Tax Paid | Tax Assessment Tax Assessment Total Assessment is a certain percentage of the fair market value that is determined by local assessors to be the total taxable value of land and additions on the property. | Land | Improvement |
|---|---|---|---|---|
| 2024 | $3,834 | $514,700 | $74,100 | $440,600 |
| 2023 | $3,566 | $504,500 | $74,100 | $430,400 |
| 2022 | $3,706 | $467,500 | $74,100 | $393,400 |
| 2021 | $2,616 | $342,000 | $34,000 | $308,000 |
| 2020 | $2,435 | $327,700 | $44,200 | $283,500 |
| 2019 | $2,401 | $319,700 | $44,200 | $275,500 |
| 2018 | $2,298 | $313,700 | $44,200 | $269,500 |
| 2017 | $2,253 | $308,300 | $44,200 | $264,100 |
| 2016 | $2,167 | $304,300 | $44,200 | $260,100 |
| 2014 | $1,936 | $282,600 | $44,200 | $238,400 |
| 2013 | $1,928 | $267,100 | $44,200 | $222,900 |
Agents Affiliated with this Home
-
Sherry Cole

Seller's Agent in 2021
Sherry Cole
Keller Williams Lafayette
(765) 426-9442
690 Total Sales
-
Joseph Spivey Jr.
J
Buyer's Agent in 2021
Joseph Spivey Jr.
Real Broker, LLC
(765) 409-9285
69 Total Sales
-
Mary Holtz

Seller's Agent in 2013
Mary Holtz
Indiana Integrity REALTORS
(765) 532-6901
170 Total Sales
-
Kent Brewer

Seller Co-Listing Agent in 2013
Kent Brewer
Indiana Integrity REALTORS
(765) 532-5572
43 Total Sales
-
David Huffman
D
Buyer's Agent in 2013
David Huffman
F.C. Tucker/Shook
(765) 404-6630
10 Total Sales
Map
Source: Indiana Regional MLS
MLS Number: 201305613
APN: 79-07-12-351-024.000-003
- 0 E 200 N Unit 202528611
- 2092 Ironbridge Ct
- 4521 Lochan Ct
- 4201 Eisenhower Rd
- 4305 E 300 N
- 1320 Castle Dr
- 818 Emerald Dr
- 5310 E 200 N
- 1913 Shenandoah Ct
- 56 Jester Ct
- 709 Sapphire Ct Unit 91
- 829 Foxwood Dr
- 736 Paradise Ave
- 1904 Platte Dr
- 1912 Twin Oaks Ln
- 3506 Mark Ct
- 3814 N Connie Dr
- 3501 Donna Dr
- 1625 Cottonwood Cir
- 90 Altamont Ct
