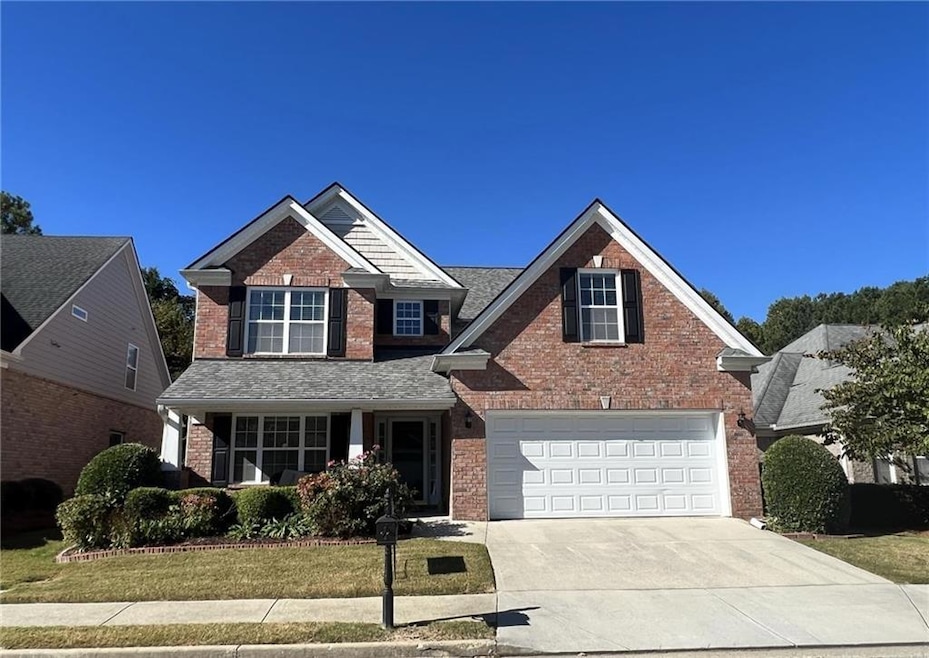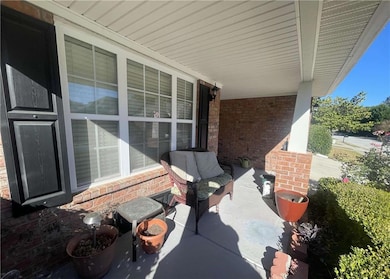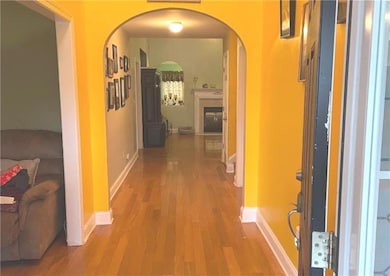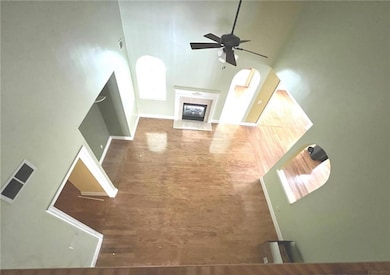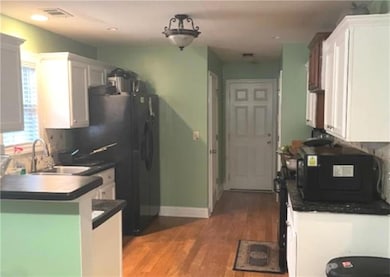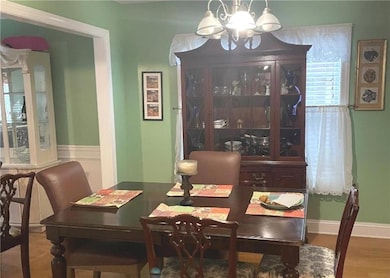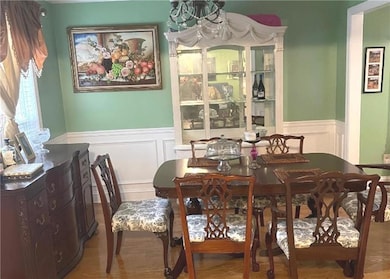2280 Hickory Station Cir Snellville, GA 30078
Estimated payment $2,945/month
Total Views
27,926
4
Beds
2.5
Baths
2,958
Sq Ft
$147
Price per Sq Ft
Highlights
- Open-Concept Dining Room
- Gated Community
- Clubhouse
- Separate his and hers bathrooms
- Craftsman Architecture
- Vaulted Ceiling
About This Home
This charming 4-bedroom, 2.5-bath home in a gated community offers a pool and tennis court. It features an open-concept layout, a great room with vaulted ceilings, a double-sided fireplace, and a sunroom. The main-level master suite includes walk-in closets and a spacious bathroom. Conveniently located near downtown Snellville, shopping, and dining. The HOA fees include lawn maintenance. Don't miss this fabulous opportunity!
Home Details
Home Type
- Single Family
Est. Annual Taxes
- $6,313
Year Built
- Built in 2005
Lot Details
- 5,663 Sq Ft Lot
- Level Lot
- Private Yard
HOA Fees
- $132 Monthly HOA Fees
Parking
- 2 Car Attached Garage
- Front Facing Garage
- Driveway
Home Design
- Craftsman Architecture
- Brick Exterior Construction
- Brick Foundation
- Composition Roof
Interior Spaces
- 2,958 Sq Ft Home
- 1.5-Story Property
- Tray Ceiling
- Vaulted Ceiling
- Ceiling Fan
- Double Sided Fireplace
- Fireplace With Gas Starter
- Entrance Foyer
- Family Room with Fireplace
- Open-Concept Dining Room
- Breakfast Room
- Bonus Room
- Neighborhood Views
- Fire and Smoke Detector
- Laundry on main level
- Attic
Kitchen
- Open to Family Room
- Gas Range
- Dishwasher
- Solid Surface Countertops
- White Kitchen Cabinets
- Disposal
Flooring
- Wood
- Tile
Bedrooms and Bathrooms
- 4 Bedrooms | 1 Primary Bedroom on Main
- Dual Closets
- Walk-In Closet
- Separate his and hers bathrooms
- Dual Vanity Sinks in Primary Bathroom
- Separate Shower in Primary Bathroom
Outdoor Features
- Front Porch
Location
- Property is near schools
- Property is near shops
Schools
- Britt Elementary School
- Snellville Middle School
- South Gwinnett High School
Utilities
- Central Heating and Cooling System
- Heating System Uses Natural Gas
- Underground Utilities
- Phone Available
- Cable TV Available
Listing and Financial Details
- Assessor Parcel Number R5059 370
Community Details
Overview
- $500 Initiation Fee
- Georgia Community Manageme Association, Phone Number (770) 554-1236
- Olde Hickory Village Subdivision
Recreation
- Tennis Courts
- Swim or tennis dues are required
- Community Pool
Additional Features
- Clubhouse
- Gated Community
Map
Create a Home Valuation Report for This Property
The Home Valuation Report is an in-depth analysis detailing your home's value as well as a comparison with similar homes in the area
Home Values in the Area
Average Home Value in this Area
Tax History
| Year | Tax Paid | Tax Assessment Tax Assessment Total Assessment is a certain percentage of the fair market value that is determined by local assessors to be the total taxable value of land and additions on the property. | Land | Improvement |
|---|---|---|---|---|
| 2025 | $5,248 | $174,960 | $32,120 | $142,840 |
| 2024 | $4,702 | $152,800 | $32,120 | $120,680 |
| 2023 | $4,702 | $173,280 | $33,400 | $139,880 |
| 2022 | $1,304 | $148,920 | $22,000 | $126,920 |
| 2021 | $1,079 | $104,000 | $20,000 | $84,000 |
| 2020 | $1,591 | $104,000 | $20,000 | $84,000 |
| 2019 | $1,398 | $108,760 | $20,000 | $88,760 |
| 2018 | $1,576 | $103,600 | $16,000 | $87,600 |
| 2016 | $1,409 | $93,760 | $14,000 | $79,760 |
| 2015 | $1,296 | $85,960 | $14,000 | $71,960 |
| 2014 | $1,312 | $85,960 | $14,000 | $71,960 |
Source: Public Records
Property History
| Date | Event | Price | List to Sale | Price per Sq Ft | Prior Sale |
|---|---|---|---|---|---|
| 09/17/2025 09/17/25 | Price Changed | $436,000 | -0.9% | $147 / Sq Ft | |
| 07/26/2025 07/26/25 | For Sale | $440,000 | +0.9% | $149 / Sq Ft | |
| 07/09/2025 07/09/25 | For Sale | $436,000 | -0.9% | $147 / Sq Ft | |
| 07/08/2025 07/08/25 | Off Market | $440,000 | -- | -- | |
| 07/08/2025 07/08/25 | Price Changed | $440,000 | -2.2% | $149 / Sq Ft | |
| 07/08/2025 07/08/25 | For Sale | $450,000 | 0.0% | $152 / Sq Ft | |
| 06/29/2025 06/29/25 | Off Market | $450,000 | -- | -- | |
| 05/09/2025 05/09/25 | Price Changed | $450,000 | -1.1% | $152 / Sq Ft | |
| 01/22/2025 01/22/25 | Price Changed | $455,000 | -1.1% | $154 / Sq Ft | |
| 01/07/2025 01/07/25 | For Sale | $460,000 | +20.4% | $156 / Sq Ft | |
| 04/20/2023 04/20/23 | Sold | $382,000 | +0.5% | $129 / Sq Ft | View Prior Sale |
| 03/21/2023 03/21/23 | For Sale | $380,000 | -0.5% | $128 / Sq Ft | |
| 03/21/2023 03/21/23 | Pending | -- | -- | -- | |
| 03/15/2023 03/15/23 | Off Market | $382,000 | -- | -- | |
| 01/31/2023 01/31/23 | Price Changed | $380,000 | -2.3% | $128 / Sq Ft | |
| 01/06/2023 01/06/23 | Price Changed | $389,000 | -0.3% | $132 / Sq Ft | |
| 10/05/2022 10/05/22 | For Sale | $390,000 | -- | $132 / Sq Ft |
Source: First Multiple Listing Service (FMLS)
Purchase History
| Date | Type | Sale Price | Title Company |
|---|---|---|---|
| Quit Claim Deed | -- | -- | |
| Limited Warranty Deed | $382,000 | -- | |
| Warranty Deed | -- | -- | |
| Deed | $256,100 | -- |
Source: Public Records
Mortgage History
| Date | Status | Loan Amount | Loan Type |
|---|---|---|---|
| Previous Owner | $375,081 | FHA | |
| Previous Owner | $105,000 | New Conventional |
Source: Public Records
Source: First Multiple Listing Service (FMLS)
MLS Number: 7505451
APN: 5-059-370
Nearby Homes
- 2059 Wicker Wood Way
- 2435 Hickory Station Cir
- 2455 Hickory Station Cir
- 2055 Hickory Station Cir
- 3391 Thurgood Ct Unit 1
- 3385 Thurgood Ct
- 3385 Thurgood Ct Unit 4
- 2841 Ally Carol Place
- 3387 Thurgood Ct Unit 3
- 3383 Thurgood Ct Unit 5
- 3391 Thurgood Ct
- 3383 Thurgood Ct
- 3387 Thurgood Ct
- 2676 Abington Dr
- 2272 Kimberley Way Unit 1
- 2274 Amber Woods Dr
- 2348 Radbury Ln
- 1601 Rockdale Cir
- 2207 Windsor Dr Unit 2
- 2116 Benchmark Dr SW
- 1920 Hickory Station Cir
- 2664 Abington Dr SW
- 2586 Kings Pistol Ct
- 2535 Beal St
- 2420 Freemont St
- 1710 Tuftstown Ct
- 1948 Englewood Way SW
- 2250 Oak Rd
- 2031 Jayson Way
- 2041 Wendover Dr
- 1715 Crestwell Ln SW
- 2651 Freemont St
- 2650 Freemont St
- 2660 Freemont St
- 2140 Buckley Trail
- 1898 Valley View Rd
- 2935 Emerson Lake Dr
- 1940 Stockton Walk Ln
- 2536 Ashworth Lake Rd
