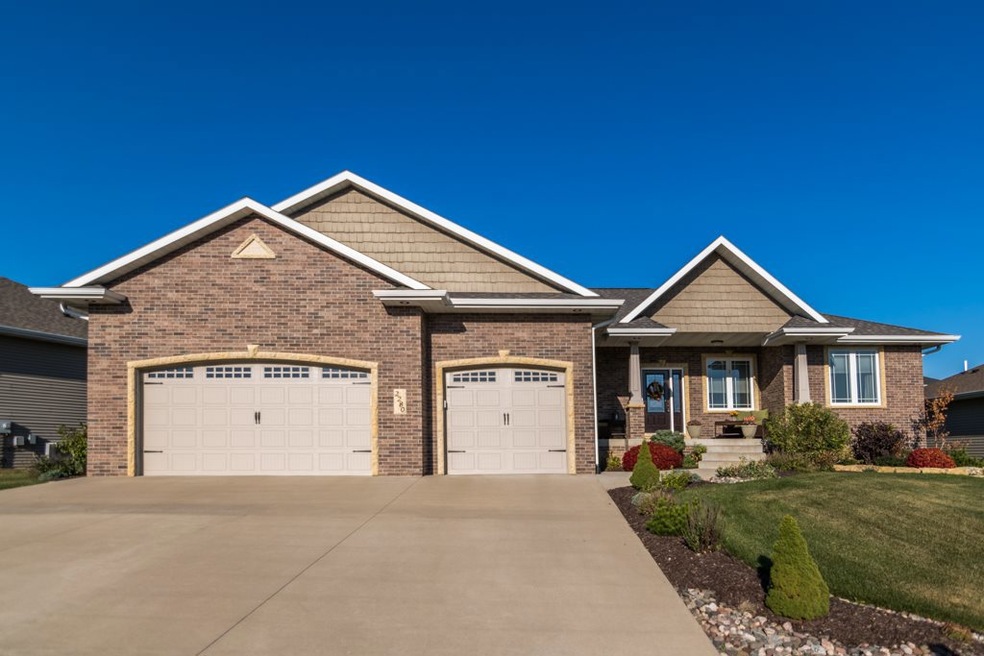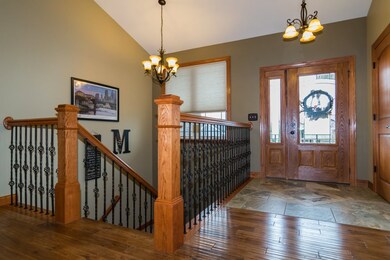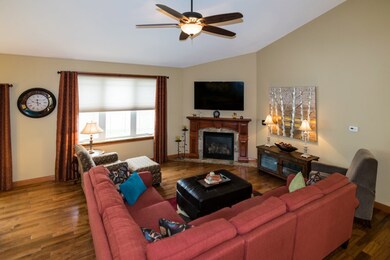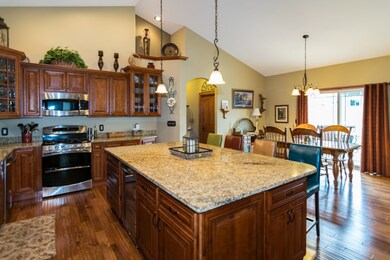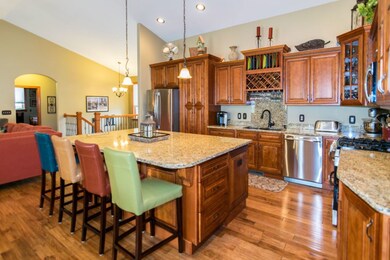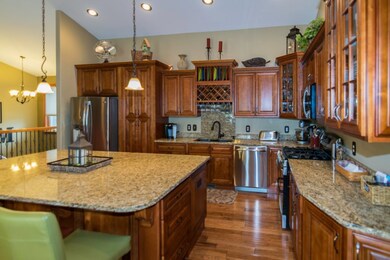
2280 Julia Dr Dubuque, IA 52002
Highlights
- Deck
- Porch
- 1-Story Property
- Family Room with Fireplace
- Patio
- Forced Air Heating and Cooling System
About This Home
As of June 2024Gorgeous walk-out ranch home! 5 BR, 3.5 BA, 3-car garage. You will love this floor plan, open concept and vaulted ceilings. Top of the line kitchen with its hidden pantry, granite counters, SS appliances and large island. Beautiful master suite features private master bath w/dual vanity, tiled shower and large walk-in closet. Locker bay off the garage and main floor laundry. Living room features gas fireplace hardwood floors, deck off dining area. Recently finished lower level offers large family room w/built-in cabinets, gas fireplace, beautiful bar area w/granite counters, 2 bedrooms, full bath, office, plus storage room. Level back yard and established landscaping. Walking distance to schools. This home has everything you want!
Home Details
Home Type
- Single Family
Est. Annual Taxes
- $5,200
Year Built
- Built in 2012
Lot Details
- 9,583 Sq Ft Lot
Home Design
- Brick Exterior Construction
- Poured Concrete
- Composition Shingle Roof
- Vinyl Siding
Interior Spaces
- 1-Story Property
- Multiple Fireplaces
- Window Treatments
- Family Room with Fireplace
- Living Room with Fireplace
- Basement Fills Entire Space Under The House
- Laundry on main level
Kitchen
- Oven or Range
- Microwave
- Dishwasher
- Disposal
Bedrooms and Bathrooms
Parking
- 3 Car Garage
- Running Water Available in Garage
- Garage Drain
Outdoor Features
- Deck
- Patio
- Porch
Utilities
- Forced Air Heating and Cooling System
- Gas Available
- Water Softener
Listing and Financial Details
- Assessor Parcel Number 1020304024
Ownership History
Purchase Details
Home Financials for this Owner
Home Financials are based on the most recent Mortgage that was taken out on this home.Purchase Details
Home Financials for this Owner
Home Financials are based on the most recent Mortgage that was taken out on this home.Purchase Details
Home Financials for this Owner
Home Financials are based on the most recent Mortgage that was taken out on this home.Purchase Details
Home Financials for this Owner
Home Financials are based on the most recent Mortgage that was taken out on this home.Purchase Details
Home Financials for this Owner
Home Financials are based on the most recent Mortgage that was taken out on this home.Similar Homes in Dubuque, IA
Home Values in the Area
Average Home Value in this Area
Purchase History
| Date | Type | Sale Price | Title Company |
|---|---|---|---|
| Warranty Deed | $520,000 | None Listed On Document | |
| Interfamily Deed Transfer | -- | None Available | |
| Warranty Deed | $350,000 | None Available | |
| Warranty Deed | $285,000 | None Available | |
| Warranty Deed | $40,000 | None Available |
Mortgage History
| Date | Status | Loan Amount | Loan Type |
|---|---|---|---|
| Open | $416,000 | New Conventional | |
| Previous Owner | $21,000 | Credit Line Revolving | |
| Previous Owner | $290,000 | New Conventional | |
| Previous Owner | $232,000 | New Conventional | |
| Previous Owner | $249,600 | No Value Available | |
| Previous Owner | $228,000 | Adjustable Rate Mortgage/ARM | |
| Previous Owner | $200,000 | Future Advance Clause Open End Mortgage |
Property History
| Date | Event | Price | Change | Sq Ft Price |
|---|---|---|---|---|
| 06/17/2024 06/17/24 | Sold | $520,000 | +0.2% | $153 / Sq Ft |
| 05/19/2024 05/19/24 | Pending | -- | -- | -- |
| 05/14/2024 05/14/24 | For Sale | $519,000 | +48.3% | $153 / Sq Ft |
| 12/08/2017 12/08/17 | Sold | $350,000 | -10.2% | $95 / Sq Ft |
| 11/05/2017 11/05/17 | Pending | -- | -- | -- |
| 06/27/2017 06/27/17 | For Sale | $389,900 | +36.8% | $106 / Sq Ft |
| 12/19/2012 12/19/12 | Sold | $285,000 | -5.0% | $143 / Sq Ft |
| 11/10/2012 11/10/12 | For Sale | $299,900 | -- | $151 / Sq Ft |
| 10/27/2012 10/27/12 | Pending | -- | -- | -- |
Tax History Compared to Growth
Tax History
| Year | Tax Paid | Tax Assessment Tax Assessment Total Assessment is a certain percentage of the fair market value that is determined by local assessors to be the total taxable value of land and additions on the property. | Land | Improvement |
|---|---|---|---|---|
| 2024 | $6,256 | $472,800 | $60,800 | $412,000 |
| 2023 | $6,256 | $472,800 | $60,800 | $412,000 |
| 2022 | $6,378 | $403,830 | $60,750 | $343,080 |
| 2021 | $6,378 | $403,830 | $60,750 | $343,080 |
| 2020 | $6,080 | $356,220 | $56,700 | $299,520 |
| 2019 | $6,254 | $356,220 | $56,700 | $299,520 |
| 2018 | $5,168 | $347,430 | $44,590 | $302,840 |
| 2017 | $5,036 | $296,100 | $41,470 | $254,630 |
| 2016 | $4,856 | $269,970 | $29,830 | $240,140 |
| 2015 | $4,856 | $269,970 | $29,830 | $240,140 |
| 2014 | $4,478 | $257,270 | $29,830 | $227,440 |
Agents Affiliated with this Home
-

Seller's Agent in 2024
Holly Lovell
Real Broker, LLC
(563) 581-3113
28 in this area
240 Total Sales
-

Buyer's Agent in 2024
Julie Miller
American Realty of Dubuque, Inc.
(563) 543-7674
7 in this area
66 Total Sales
-

Seller's Agent in 2017
Sue Conlon
RE/MAX
(563) 599-8195
9 in this area
97 Total Sales
-

Buyer's Agent in 2017
Deb Hooks
EXIT Unlimited
(563) 590-1222
8 in this area
63 Total Sales
-

Seller's Agent in 2012
Brian Lammers
RE/MAX
(563) 599-3388
27 in this area
78 Total Sales
Map
Source: East Central Iowa Association of REALTORS®
MLS Number: 133178
APN: 10-20-304-024
- 2249 Antler Ridge Dr
- 2273 Antler Ridge Dr
- 2207 Eldie Dr
- 2236 Jo Ann Dr
- 2429 Whitetail Dr
- 4617 Camelot Dr
- 2600 Autumn Dr
- 2992 Hales Mill Rd
- 0 Chavenelle Unit 4050 Westmark Drive
- 0 Chavenelle Unit at Seippel Road
- 1 Middle Rd
- 3916 Cora Dr
- 6134 Seven Springs Dr
- 4223 Chavenelle Rd
- 1784 Rosemont St
- 0 Associates Dr
- 1925 Grant St
- 3302 Brook Hollow Dr
- 3669 Hillcrest Rd
- LOT 3-1 WELS A Asbury Rd
